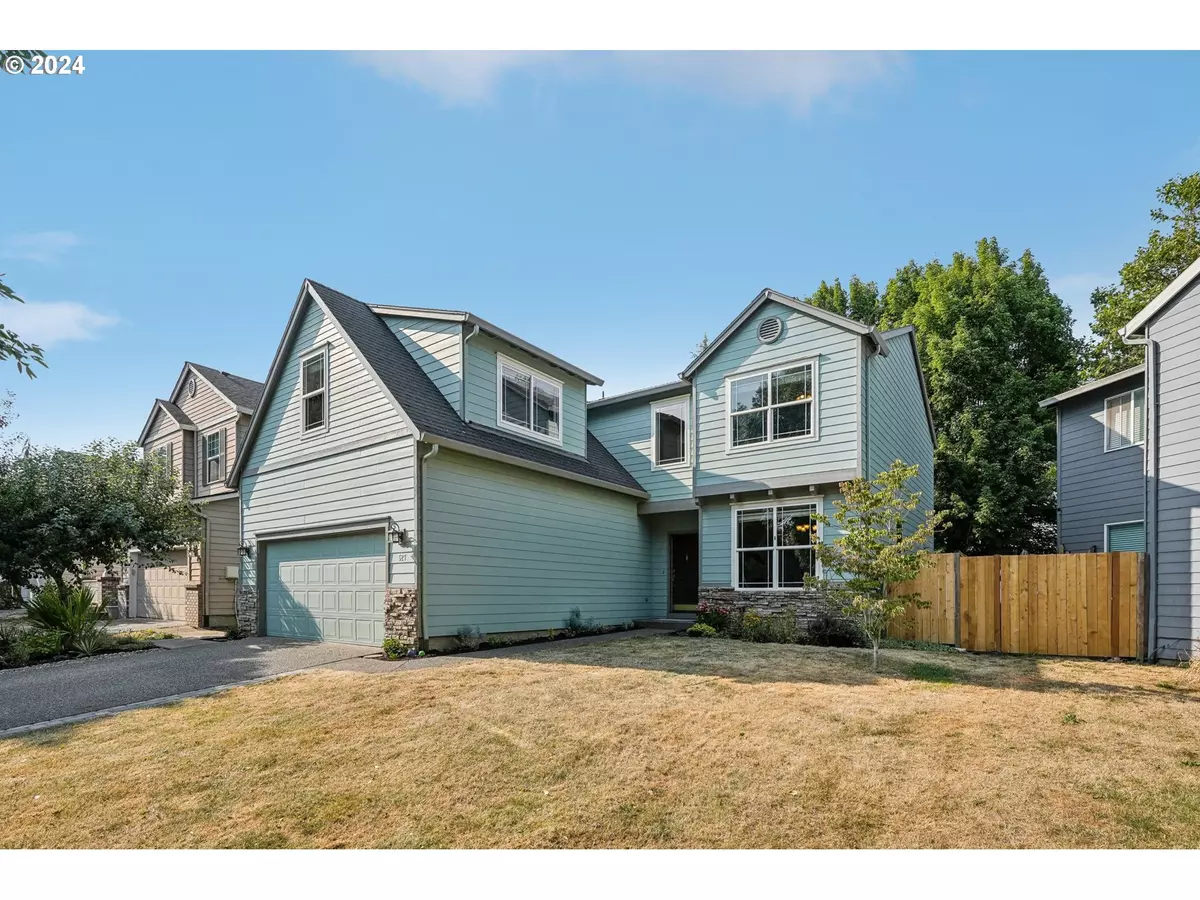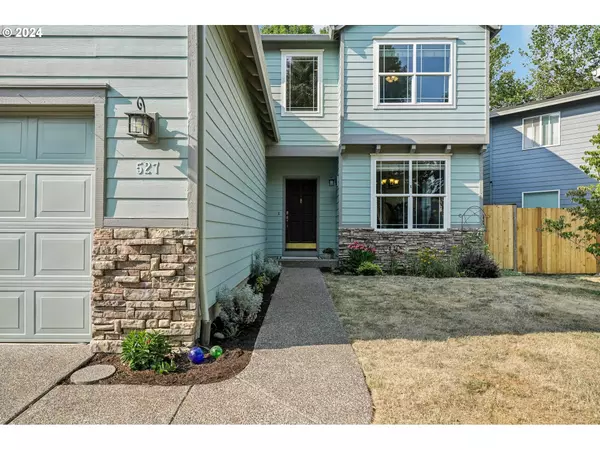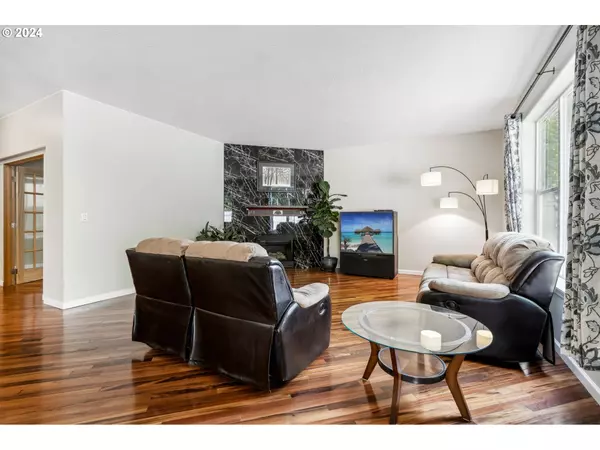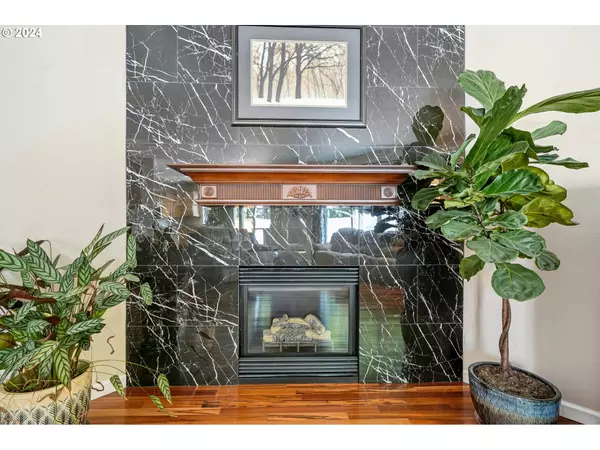Bought with Redfin
$558,000
$577,000
3.3%For more information regarding the value of a property, please contact us for a free consultation.
4 Beds
2.1 Baths
2,705 SqFt
SOLD DATE : 09/30/2024
Key Details
Sold Price $558,000
Property Type Single Family Home
Sub Type Single Family Residence
Listing Status Sold
Purchase Type For Sale
Square Footage 2,705 sqft
Price per Sqft $206
MLS Listing ID 24304863
Sold Date 09/30/24
Style Stories2, Traditional
Bedrooms 4
Full Baths 2
Condo Fees $366
HOA Fees $30
Year Built 2002
Annual Tax Amount $4,888
Tax Year 2023
Lot Size 4,356 Sqft
Property Description
Welcome to your new home in the heart of Hillsboro! Located in the desirable Alderbrook neighborhood, this spacious 4 bedroom, 2.5 bathroom home offers the perfect blend of convenience and comfort. Step inside to be greeted by vaulted ceilings, an abundance of natural light and Brazilian cherry hardwood floors. The main level features formal living and dining rooms, ideal for entertaining guests. Upstairs, you'll find 4 generously sized bedrooms, including a primary suite with its own bathroom and walk in closet. The expansive bonus room offers endless possibilities as a home theater, playroom, game room, or a 5th bedroom. Outside, enjoy a low-maintenance backyard. This home not only offers comfort and space but also a prime location. Nestled in a quiet neighborhood, you'll appreciate the tranquility while being just minutes away from downtown Hillsboro, Intel, Highway 26, and popular shopping and dining destinations like Orenco Station and Tanasbourne. Additional updates include a 2023 80 gal water heater, newer appliances, and new baseboards. [Home Energy Score = 3. HES Report at https://rpt.greenbuildingregistry.com/hes/OR10231994]
Location
State OR
County Washington
Area _152
Rooms
Basement Crawl Space
Interior
Interior Features Garage Door Opener, Hardwood Floors, High Ceilings, Laundry, Soaking Tub, Wallto Wall Carpet
Heating Forced Air
Cooling Central Air
Fireplaces Number 1
Fireplaces Type Gas
Appliance Dishwasher, Disposal, Free Standing Range, Pantry
Exterior
Exterior Feature Fenced, Patio
Garage Attached
Garage Spaces 2.0
Roof Type Composition
Parking Type Driveway
Garage Yes
Building
Lot Description Level
Story 2
Sewer Public Sewer
Water Public Water
Level or Stories 2
Schools
Elementary Schools Mckinney
Middle Schools Evergreen
High Schools Glencoe
Others
Senior Community No
Acceptable Financing Cash, Conventional
Listing Terms Cash, Conventional
Read Less Info
Want to know what your home might be worth? Contact us for a FREE valuation!

Our team is ready to help you sell your home for the highest possible price ASAP









