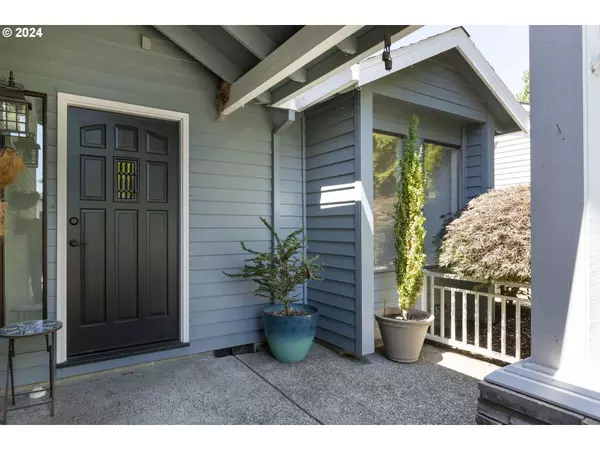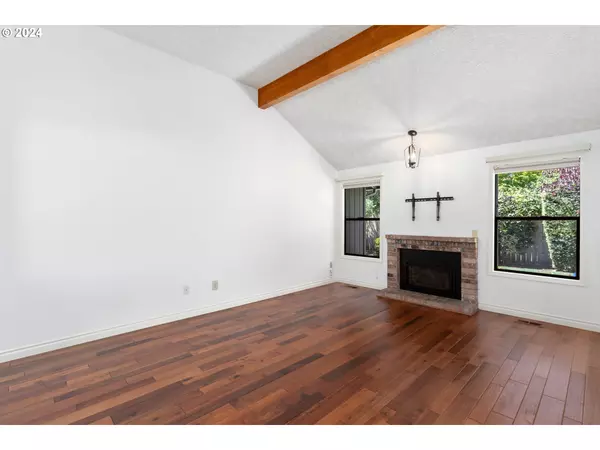Bought with Non Rmls Broker
$515,000
$519,400
0.8%For more information regarding the value of a property, please contact us for a free consultation.
3 Beds
2 Baths
1,352 SqFt
SOLD DATE : 09/27/2024
Key Details
Sold Price $515,000
Property Type Single Family Home
Sub Type Single Family Residence
Listing Status Sold
Purchase Type For Sale
Square Footage 1,352 sqft
Price per Sqft $380
Subdivision Chessman Downs
MLS Listing ID 24467771
Sold Date 09/27/24
Style Ranch
Bedrooms 3
Full Baths 2
Year Built 1985
Annual Tax Amount $4,184
Tax Year 2023
Lot Size 4,791 Sqft
Property Description
Welcome to this meticulously maintained single-level home, ideally situated in a prime location near Tigard High School. Boasting a thoughtful floorplan and featuring 3spacious bedrooms and 2 full bathrooms, perfect for comfortable living. The heart of the home is its inviting living space, where vaulted ceilings and gas fireplace highlight quality finishes throughout. The kitchen, complete with modern appliances & ample cabinetry, opens seamlessly into the dining area, offering convenience and ease for everyday meals and entertaining. Outside, the charm continues with a beautifully landscaped and fully fenced backyard, adorned with mature plants and a tranquil atmosphere, creating a private oasis for relaxation & outdoor gatherings. The attached two-car garage provides additional storage and parking convenience. Located just moments away from freeways, shopping centers, and a variety of dining options, this home combines suburban tranquility w/ urban accessibility, making it an ideal choice for those seeking both comfort & convenience in Tigard.
Location
State OR
County Washington
Area _151
Zoning RES-C
Rooms
Basement Crawl Space
Interior
Interior Features Engineered Hardwood, Garage Door Opener, Laundry, Vaulted Ceiling, Wallto Wall Carpet, Washer Dryer
Heating Forced Air
Fireplaces Number 1
Fireplaces Type Gas
Appliance Dishwasher, Free Standing Range, Free Standing Refrigerator, Microwave, Pantry
Exterior
Exterior Feature Deck, Fenced, Patio, Porch, Yard
Garage Attached
Garage Spaces 2.0
Roof Type Composition
Parking Type Driveway, Off Street
Garage Yes
Building
Lot Description Level
Story 1
Foundation Concrete Perimeter
Sewer Public Sewer
Water Public Water
Level or Stories 1
Schools
Elementary Schools Durham
Middle Schools Twality
High Schools Tigard
Others
Senior Community No
Acceptable Financing Cash, Conventional, FHA
Listing Terms Cash, Conventional, FHA
Read Less Info
Want to know what your home might be worth? Contact us for a FREE valuation!

Our team is ready to help you sell your home for the highest possible price ASAP









