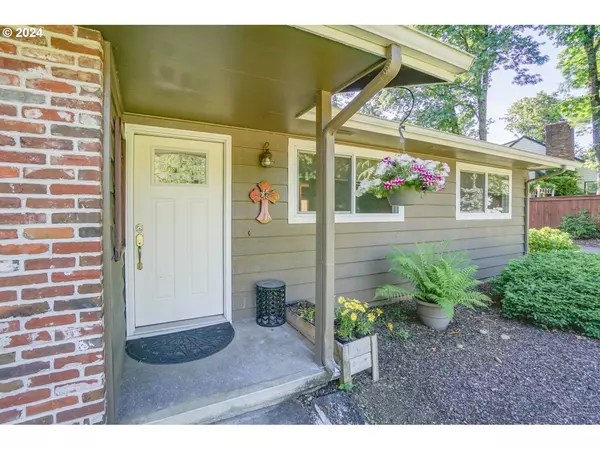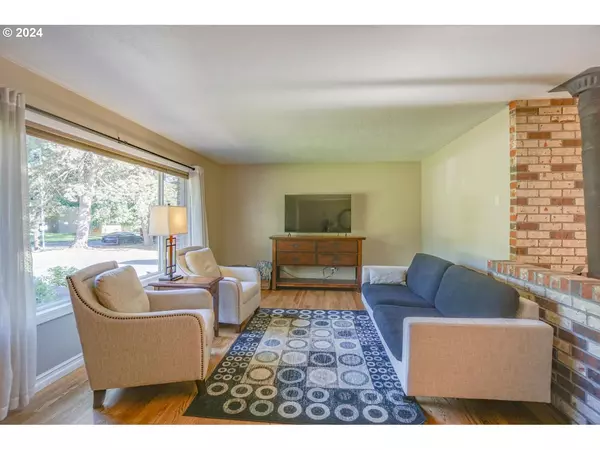Bought with Handris Realty Company
$685,000
$699,900
2.1%For more information regarding the value of a property, please contact us for a free consultation.
3 Beds
1.1 Baths
2,157 SqFt
SOLD DATE : 09/27/2024
Key Details
Sold Price $685,000
Property Type Single Family Home
Sub Type Single Family Residence
Listing Status Sold
Purchase Type For Sale
Square Footage 2,157 sqft
Price per Sqft $317
Subdivision Cascade Park
MLS Listing ID 24490661
Sold Date 09/27/24
Style Stories1
Bedrooms 3
Full Baths 1
Year Built 1964
Annual Tax Amount $4,898
Tax Year 2024
Lot Size 0.720 Acres
Property Description
A truly unique .72 acre property... enjoy all the comfort & style of this remodeled single level home (1279 sq. ft.) and "commute" to your backyard for home office/hobby time in the 879 sq. ft. fully renovated, 2-story flex-use building. There's a true NW feel with beautiful landscaping, mature trees and an inviting rustic firepit. It may be possible to divide into multiple lots, if plan meets City zoning requirements. Gorgeous hardwood floors draw you through the ranch home where you can enjoy the warmth of the wood burning stove from both the bright living room and the open kitchen. Work your culinary magic with updated appliances and plenty of granite counter space. A half bathroom and laundry area are conveniently located off the kitchen. Picture your family and friends at a large table in the dining space, which features a sliding door to the covered patio for indoor/outdoor entertaining. The three comfortable bedrooms and a tastefully remodeled full bathroom provide plenty of space for rest and relaxation. The detached home office/flex space has tons of potential. It is served by City water and sewer, has an adjacent RV parking space, potential to add a shower for a full bath, and has plumbing to the 2nd floor. Check with the City of Vancouver for all the allowable options in this zone. There's space to add onto the house and/or home office building. Maybe even an accessory dwelling option or subdivide lot? Use your imagination and make the fabulous property to reach your dreams!
Location
State WA
County Clark
Area _23
Zoning R-6
Rooms
Basement Crawl Space
Interior
Interior Features Granite, Hardwood Floors, Laundry, Soaking Tub, Tile Floor
Heating Mini Split, Wall Heater, Wood Stove
Cooling Mini Split, None
Fireplaces Number 1
Fireplaces Type Insert, Wood Burning
Appliance Builtin Oven, Free Standing Range, Granite, Stainless Steel Appliance
Exterior
Exterior Feature Accessory Dwelling Unit, Covered Patio, Fenced, Outbuilding, R V Parking, Sprinkler, Tool Shed, Yard
Garage Attached
Garage Spaces 2.0
Roof Type Composition
Parking Type Driveway, R V Access Parking
Garage Yes
Building
Lot Description Level, Trees
Story 1
Foundation Block
Sewer Public Sewer
Water Public Water
Level or Stories 1
Schools
Elementary Schools Ellsworth
Middle Schools Wy East
High Schools Mountain View
Others
Senior Community No
Acceptable Financing Cash, Conventional, FHA, VALoan
Listing Terms Cash, Conventional, FHA, VALoan
Read Less Info
Want to know what your home might be worth? Contact us for a FREE valuation!

Our team is ready to help you sell your home for the highest possible price ASAP









