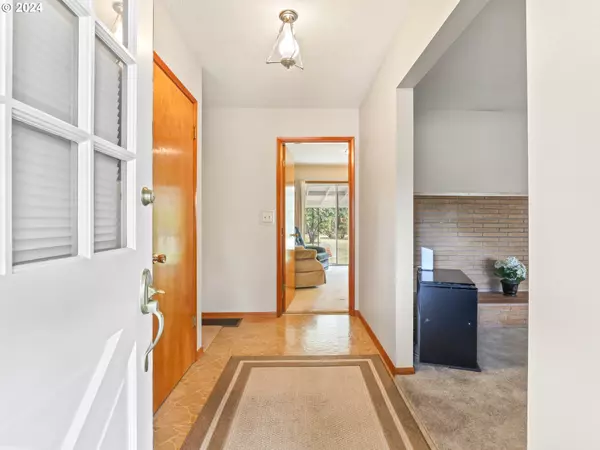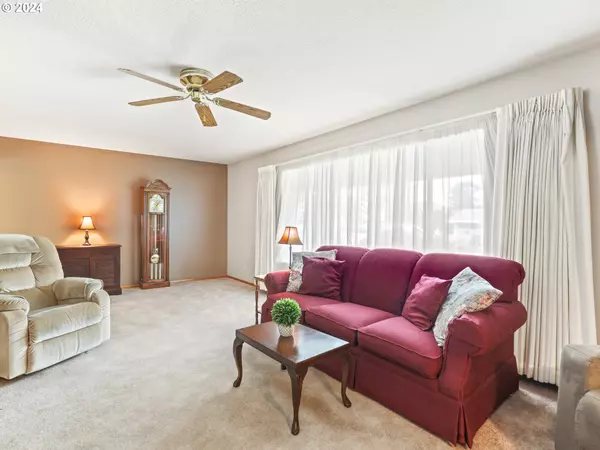Bought with Keller Williams Realty Portland Elite
$600,000
$599,900
For more information regarding the value of a property, please contact us for a free consultation.
3 Beds
2.1 Baths
3,026 SqFt
SOLD DATE : 09/27/2024
Key Details
Sold Price $600,000
Property Type Single Family Home
Sub Type Single Family Residence
Listing Status Sold
Purchase Type For Sale
Square Footage 3,026 sqft
Price per Sqft $198
MLS Listing ID 24137718
Sold Date 09/27/24
Style Stories1, Ranch
Bedrooms 3
Full Baths 2
Year Built 1964
Annual Tax Amount $4,092
Tax Year 2023
Lot Size 0.470 Acres
Property Description
**OPEN HOUSE SUNDAY** 9.1.2024 2 until 4 pm. Come visit this beautiful oasis! Just a few minutes' walk from Hillsboro's Historical Main Street! Beautifully landscaped, nestled on a large level fenced .47-acre lot, large garden area available for growing vegetables and flowers or ADU allowed for multi-generational living. With R-7 zoning this property has growth potential with the appropriate zoning review with the City of Hillsboro. The current home has been meticulously taken care of since it was custom built in 1964. Ready for DIY upgrading to make this the home of your dreams. It is ready to welcome you! Beautiful hardwood floors underneath carpet throughout the main floor as well as an extra small bath for guests. Conveniently located. Walkable to Hillsboro's popular main street where Tuesday and Saturday markets, an array of shopping, dining, entertainment, live theatres can be enjoyed along with post office, MAX, and bus lines. Hillsboro is affectionately known as the Silicone Forest. This home is situated minutes away from Intel, Nike, Genentech, Tektronix, to name a few, and many more of the high-tech companies! With this charming home and land the new owner could have their own serene forest in the backyard! Options galore! Partial basement has a canning room and workshop area, with another room could be a potential for a game/media room. Don't miss out on the potential of owning this property! [Home Energy Score = 2. HES Report at https://rpt.greenbuildingregistry.com/hes/OR10232107]
Location
State OR
County Washington
Area _152
Zoning R-7
Rooms
Basement Crawl Space, Partial Basement, Storage Space
Interior
Heating Forced Air, Pellet Stove
Cooling Central Air
Fireplaces Number 2
Fireplaces Type Pellet Stove, Wood Burning
Exterior
Exterior Feature Yard
Garage Attached
Garage Spaces 2.0
View Trees Woods
Roof Type Composition,Shingle
Parking Type Driveway, Parking Pad
Garage Yes
Building
Lot Description Gated, Level, Private, Public Road, Trees
Story 1
Foundation Concrete Perimeter, Pillar Post Pier, Slab
Sewer Public Sewer
Water Public Water, Well
Level or Stories 1
Schools
Elementary Schools Lincoln
Middle Schools Evergreen
High Schools Glencoe
Others
Senior Community No
Acceptable Financing CallListingAgent, Cash, Conventional, FHA, VALoan
Listing Terms CallListingAgent, Cash, Conventional, FHA, VALoan
Read Less Info
Want to know what your home might be worth? Contact us for a FREE valuation!

Our team is ready to help you sell your home for the highest possible price ASAP









