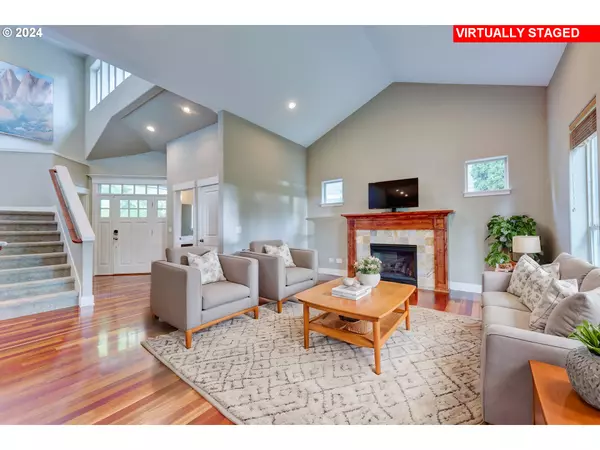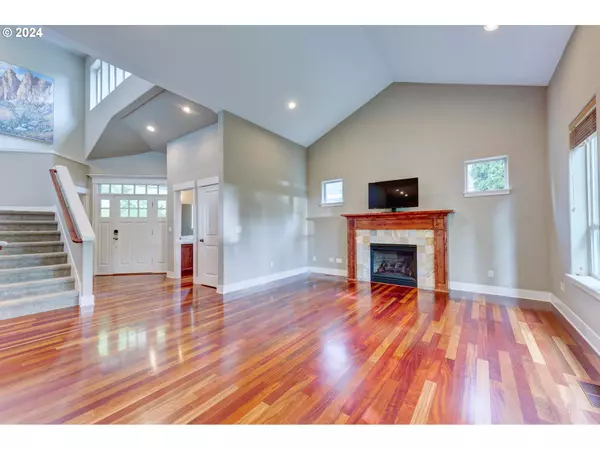Bought with Premiere Property Group, LLC
$710,000
$709,900
For more information regarding the value of a property, please contact us for a free consultation.
4 Beds
3 Baths
2,139 SqFt
SOLD DATE : 09/25/2024
Key Details
Sold Price $710,000
Property Type Single Family Home
Sub Type Single Family Residence
Listing Status Sold
Purchase Type For Sale
Square Footage 2,139 sqft
Price per Sqft $331
MLS Listing ID 24455122
Sold Date 09/25/24
Style Stories2, Craftsman
Bedrooms 4
Full Baths 3
Condo Fees $25
HOA Fees $25/mo
Year Built 2005
Annual Tax Amount $6,829
Tax Year 2023
Lot Size 7,405 Sqft
Property Description
You'll love to make this beautiful Craftsman style home your own! Located on a quiet private street in Tigard - near Summerlake Park, Whole Foods, shopping, restaurants, Costco, Washington Square and easy access to Highway 217. From the moment you step inside you'll appreciate how sparkling clean and meticulously maintained it is. You'll also love the tall ceilings on the main floor, the gleaming solid cherry wood floors and the view to private lush backyard. Also on the main floor is the 4th bedroom which also makes a great office and features wood plantation shutters. The utility room features a washer and dryer. This home is truly move-in ready. You'll be captivated by how the home blends a warm traditional design with the modern light and open concept of the Kitchen, Dining and Great Room - offering a great lifestyle of a flowing floor plan and gathering with family and friends. The kitchen features stainless steel appliances and granite countertops. From the dining area, the sliding door opens to a covered deck and the beautiful backyard. The Primary Bedroom features a vaulted ceiling, ceiling fan and a spacious walk-in closet, and ensuite bathroom with double sinks, soaking tub and separate shower. There are two more spacious bedrooms upstairs. The backyard is ideal for both relaxing and hosting gatherings with the covered deck perfect for year-round grilling with a natural gas hook-up and outdoor dining and includes a mount for an outdoor TV, and there is also a deck that is not covered providing ample space for outdoor furniture and entertaining. There is also a tool shed in the backyard. The three car tandem garage is deep and generously sized! And the extra-long driveway will allow for many guests to park. The low HOA fees are for the maintenance of the private road for a total of $300 per year.
Location
State OR
County Washington
Area _151
Rooms
Basement Crawl Space
Interior
Interior Features Ceiling Fan, Central Vacuum, Garage Door Opener, Hardwood Floors, High Ceilings, Laundry, Soaking Tub, Sprinkler, Tile Floor, Washer Dryer
Heating Forced Air90
Cooling Central Air
Fireplaces Number 1
Fireplaces Type Gas
Appliance Dishwasher, Disposal, Free Standing Gas Range, Free Standing Refrigerator, Gas Appliances, Granite, Instant Hot Water, Microwave, Plumbed For Ice Maker, Stainless Steel Appliance
Exterior
Exterior Feature Deck, Fenced, Gas Hookup, Private Road, Tool Shed, Yard
Garage Attached, Tandem
Garage Spaces 3.0
View Trees Woods
Roof Type Composition
Parking Type Driveway
Garage Yes
Building
Lot Description Cul_de_sac, Private
Story 2
Foundation Concrete Perimeter
Sewer Public Sewer
Water Public Water
Level or Stories 2
Schools
Elementary Schools Mckay
Middle Schools Conestoga
High Schools Southridge
Others
Senior Community No
Acceptable Financing Cash, Conventional
Listing Terms Cash, Conventional
Read Less Info
Want to know what your home might be worth? Contact us for a FREE valuation!

Our team is ready to help you sell your home for the highest possible price ASAP









