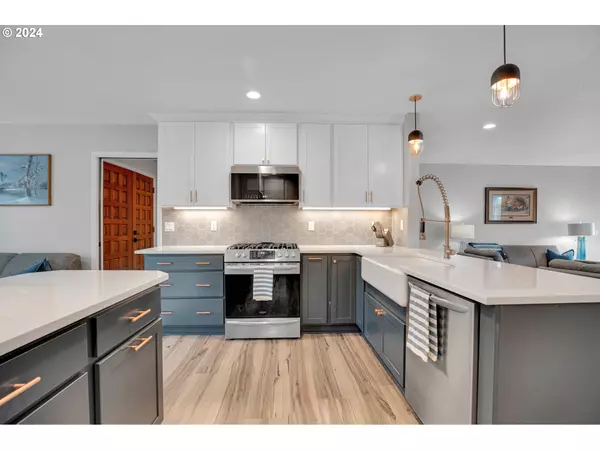Bought with Reger Homes, LLC
$639,000
$639,000
For more information regarding the value of a property, please contact us for a free consultation.
4 Beds
2.1 Baths
2,037 SqFt
SOLD DATE : 09/25/2024
Key Details
Sold Price $639,000
Property Type Single Family Home
Sub Type Single Family Residence
Listing Status Sold
Purchase Type For Sale
Square Footage 2,037 sqft
Price per Sqft $313
Subdivision Singing Woods
MLS Listing ID 24008195
Sold Date 09/25/24
Style Stories1, Ranch
Bedrooms 4
Full Baths 2
Year Built 1976
Annual Tax Amount $4,890
Tax Year 2023
Lot Size 8,712 Sqft
Property Description
Welcome to this stunning one-level home in Hillsboro nestled on a quiet Cul-de-sac, offering a perfect blend of comfort, style, and convenience. Located on a private, fenced .20-acre lot, this 4-bedroom, 2.5-bathroom home boasts 2,037 square feet of thoughtfully designed living space.The heart of the home is a gourmet kitchen, beautifully remodeled in 2022, featuring luxury vinyl plank flooring, ceiling-high white cabinetry with soft-close features, pull-out drawers, and a farmhouse sink. The kitchen also includes a 5-burner gas range, quartz countertops, rose gold hardware, custom tile work, pantry, and SS appliances, all enhanced by new light fixtures.The family room is bright and inviting, with a wall of windows that floods the space with natural light, complemented by a cozy brick-surround electric fireplace. The adjacent dining room, also with luxury vinyl plank flooring, offers double sliders that lead to the outdoor living area. A spacious living room with double windows provides additional space for relaxation and entertaining.The primary suite is a private retreat with a walk-in closet, walk-in shower, and a slider that opens to the patio. Three additional bedrooms feature oversized closets and ample storage. The updated laundry room and half-bath include built-ins for added convenience.Additional highlights include newer vinyl windows with new coverings, an oversized 2-car garage with a 10x9 office space vented for heat and cooling, and a 13 x14 shop with storage and electrical. The outdoor area is perfect for entertaining, with a covered patio, a new extended custom patio, newly xeriscape backyard with custom fire-pit, multiple patios and garden area. This home also boasts a new roof (2022), A/C, RV/boat parking, new fence (2022) and carport. Located close to schools, parks, trails, and offering a short commute to the Nike and Intel campuses, this home is a rare find in a prime location. Seller Offering 1 Year Home Warranty. [Home Energy Score = 3. HES Report at https://rpt.greenbuildingregistry.com/hes/OR10231887]
Location
State OR
County Washington
Area _152
Rooms
Basement Crawl Space
Interior
Interior Features Ceiling Fan, Laundry, Luxury Vinyl Plank, Quartz, Wallto Wall Carpet
Heating Forced Air
Cooling Central Air
Fireplaces Number 1
Appliance Dishwasher, Free Standing Gas Range, Microwave, Pantry, Plumbed For Ice Maker, Quartz, Stainless Steel Appliance, Tile
Exterior
Exterior Feature Covered Patio, Fenced, Fire Pit, R V Parking, R V Boat Storage, Workshop, Xeriscape Landscaping, Yard
Garage Attached
Garage Spaces 2.0
Roof Type Composition
Parking Type Driveway, On Street
Garage Yes
Building
Lot Description Cul_de_sac, Level
Story 1
Foundation Concrete Perimeter
Sewer Public Sewer
Water Public Water
Level or Stories 1
Schools
Elementary Schools Minter Bridge
Middle Schools South Meadows
High Schools Hillsboro
Others
Senior Community No
Acceptable Financing Cash, Conventional, FHA, VALoan
Listing Terms Cash, Conventional, FHA, VALoan
Read Less Info
Want to know what your home might be worth? Contact us for a FREE valuation!

Our team is ready to help you sell your home for the highest possible price ASAP









