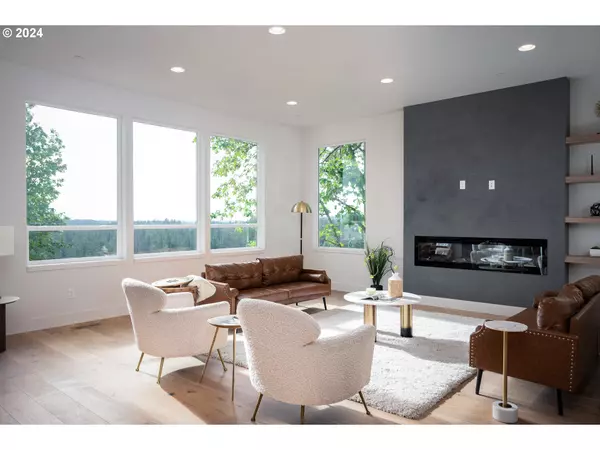Bought with John L. Scott Real Estate
$1,455,000
$1,515,000
4.0%For more information regarding the value of a property, please contact us for a free consultation.
5 Beds
4.1 Baths
4,023 SqFt
SOLD DATE : 09/20/2024
Key Details
Sold Price $1,455,000
Property Type Single Family Home
Sub Type Single Family Residence
Listing Status Sold
Purchase Type For Sale
Square Footage 4,023 sqft
Price per Sqft $361
Subdivision Coda Ridge Estates
MLS Listing ID 24516411
Sold Date 09/20/24
Style Stories2, Contemporary
Bedrooms 5
Full Baths 4
Year Built 2023
Annual Tax Amount $4,739
Tax Year 2023
Lot Size 7,405 Sqft
Property Description
Expansive views and luxury finishes throughout define this exquisitely appointed new construction gem from local boutique builder Cornerstone Solutions! Extensive care and thought have gone into every component of this turnkey property, which has been designed to accentuate its considerable view while offering privacy and a usable backyard with dual outdoor living areas. Features include a stucco facade with hardi siding, a 3-car tandem garage with EV charging station, large picture windows/sliders with high ceilings, an electric fireplace with venetian plaster contemporary mantle, high-end engineered hardwoods throughout, waterfall slab quartz countertops, custom selected "Moda" cabinetry, custom lighting and fixtures, top-of-the-line appliances including a Thor 8-burner gas range, central vac, a large walk-in pantry with open shelving, dual zone HVAC with separate thermostats, and heated tile floors. The primary suite oriented to maximize its privacy and view and includes a large tile shower, a soaking tub, and an oversized walk-in closet with built-in organizer. Highly functional open-concept floorplan includes with a main level office, 4 bedrooms upstairs each with an ensuite bathroom, and an additional bonus room and guest suite in the walk-out daylight basement. 300 sq ft+ covered deck with concrete surface and built in kitchen with wet bar is perfect for entertaining! Truly a work of art, the property feeds prestigious Camas Schools and is just minutes from SR-14, PDX, and all that Downtown Camas has to offer. Come take in the views and enjoy turnkey ease-of-living!
Location
State WA
County Clark
Area _32
Zoning R1-7.5
Rooms
Basement Crawl Space, Daylight, Full Basement
Interior
Interior Features Ceiling Fan, Central Vacuum, Engineered Hardwood, Garage Door Opener, Heated Tile Floor, High Ceilings, High Speed Internet, Laundry, Quartz, Soaking Tub, Sprinkler
Heating Forced Air
Cooling Central Air
Fireplaces Number 1
Fireplaces Type Electric
Appliance Disposal, Double Oven, Free Standing Gas Range, Free Standing Refrigerator, Gas Appliances, Island, Microwave, Pantry, Pot Filler, Quartz, Range Hood, Solid Surface Countertop, Stainless Steel Appliance
Exterior
Exterior Feature Deck, Garden, Porch, Sprinkler, Yard
Garage Tandem
Garage Spaces 3.0
View Territorial
Roof Type Composition
Parking Type Driveway, On Street
Garage Yes
Building
Lot Description Bluff, Private, Secluded, Terraced, Trees, Wooded
Story 3
Foundation Concrete Perimeter, Pillar Post Pier
Sewer Public Sewer
Water Public Water
Level or Stories 3
Schools
Elementary Schools Woodburn
Middle Schools Liberty
High Schools Camas
Others
Senior Community No
Acceptable Financing Cash, Conventional, FHA, VALoan
Listing Terms Cash, Conventional, FHA, VALoan
Read Less Info
Want to know what your home might be worth? Contact us for a FREE valuation!

Our team is ready to help you sell your home for the highest possible price ASAP









