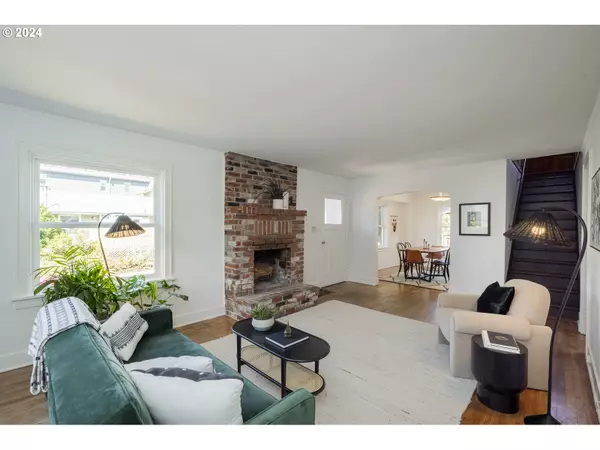Bought with Realty First
$550,000
$499,000
10.2%For more information regarding the value of a property, please contact us for a free consultation.
3 Beds
2 Baths
1,612 SqFt
SOLD DATE : 09/20/2024
Key Details
Sold Price $550,000
Property Type Single Family Home
Sub Type Single Family Residence
Listing Status Sold
Purchase Type For Sale
Square Footage 1,612 sqft
Price per Sqft $341
Subdivision King/Alberta Arts
MLS Listing ID 24557881
Sold Date 09/20/24
Style English
Bedrooms 3
Full Baths 2
Year Built 1927
Annual Tax Amount $2,568
Tax Year 2023
Lot Size 4,356 Sqft
Property Description
Delightful Alberta Arts home full of character and potential, offering versatile living spaces. The large living room and formal dining room provide generous spaces for gathering and entertaining. Highlights include fresh interior paint and hardwood floors throughout, just waiting to be refinished to reveal their natural beauty. The main floor features two cozy bedrooms with a connecting bath. Upstairs, the finished attic could serve as a spacious primary suite or a creative hideaway, with skylights and natural wood-paneled walls adding a warm, cabin-like atmosphere. The basement boasts an additional bedroom and full bath, perfect for multigenerational living, hosting guests, etc. And get ready to transform the kitchen into your perfectly efficient cooking space. Step outside to the backyard and patio, with raised beds, roomy storage shed, and lots of room to grow! Utilize the greenhouse (with solar fans and automatic louver windows) to garden year round. And there's room for chickens too! Location is everything, and this home is perfectly situated near popular restaurants and shopping on both NE Alberta and NE Killingsworth (Bye & Bye, Radio Room, Tin Shed, Pasture, Bamboo Sushi, Alberta Co-op Grocery, Case Study Coffee, Hat Yai, Podnahs, Miss Tacones, Keys Lounge + food carts!), not to mention easy access to the open spaces and tall evergreens of Alberta Park. This home is a perfect blend of charm and untapped potential, ready to become your personal haven in the heart of NE. Embrace the opportunity to create your ideal living space in a house with unique character and an unbeatable location. [Home Energy Score = 4. HES Report at https://rpt.greenbuildingregistry.com/hes/OR10232290]
Location
State OR
County Multnomah
Area _142
Rooms
Basement Finished
Interior
Interior Features Hardwood Floors, Laundry, Luxury Vinyl Tile, Skylight, Vinyl Floor, Washer Dryer
Heating Forced Air95 Plus
Cooling Window Unit
Fireplaces Number 1
Fireplaces Type Wood Burning
Appliance Dishwasher, Free Standing Range, Free Standing Refrigerator
Exterior
Exterior Feature Garden, Poultry Coop, Raised Beds, Tool Shed, Yard
Roof Type Composition
Garage No
Building
Story 3
Foundation Concrete Perimeter
Sewer Public Sewer
Water Public Water
Level or Stories 3
Schools
Elementary Schools Martinl King Jr
Middle Schools Harriet Tubman
High Schools Jefferson
Others
Senior Community No
Acceptable Financing Cash, Conventional, FHA, VALoan
Listing Terms Cash, Conventional, FHA, VALoan
Read Less Info
Want to know what your home might be worth? Contact us for a FREE valuation!

Our team is ready to help you sell your home for the highest possible price ASAP









