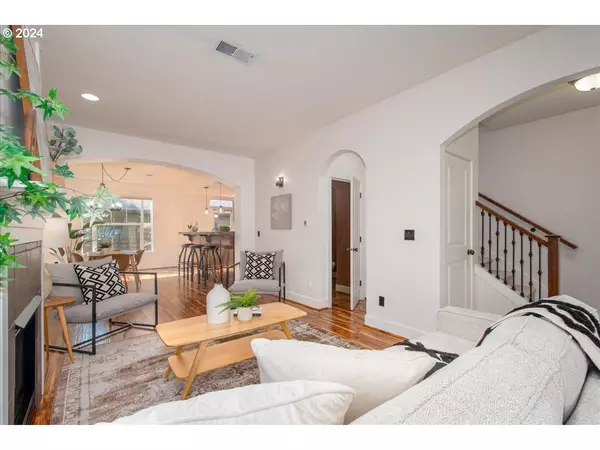Bought with John L. Scott Portland Central
$520,000
$525,000
1.0%For more information regarding the value of a property, please contact us for a free consultation.
3 Beds
2.1 Baths
1,418 SqFt
SOLD DATE : 09/20/2024
Key Details
Sold Price $520,000
Property Type Townhouse
Sub Type Townhouse
Listing Status Sold
Purchase Type For Sale
Square Footage 1,418 sqft
Price per Sqft $366
Subdivision Hosford-Abernathy
MLS Listing ID 24656976
Sold Date 09/20/24
Style Stories2, Townhouse
Bedrooms 3
Full Baths 2
Condo Fees $472
HOA Fees $472/mo
Year Built 2006
Annual Tax Amount $7,693
Tax Year 2023
Property Sub-Type Townhouse
Property Description
Welcome to this stunning townhome located in the heart of Southeast Portland's vibrant Clinton and Division neighborhoods. This ultra-convenient location is walkable to some of Portland's favorite cafés, restaurants & shops, as well as New Seasons Market, the MAX and bus lines for a quick commute to downtown and OHSU.Step inside to find a bright and inviting living room with a cozy gas fireplace, perfect for relaxing evenings. The formal dining room is ideal for hosting dinner parties, and the kitchen features an eating bar, stainless steel appliances, gas range, a new dishwasher, and a pantry for ample storage. Upstairs, you'll find three spacious bedrooms and two full baths. The primary suite boasts a private balcony, providing a serene retreat. The third bedroom is versatile with a Murphy bed and its own balcony, perfect for guests or a home office.The home is freshly painted and move-in ready, complete with new air conditioning to keep you comfortable year-round. The maintenance-free backyard offers a peaceful outdoor space, leading to a rare two-car garage with a gated entrance for added security.Water, landscaping and exterior maintenance are included in the monthly HOA fee.Don't miss this opportunity to live in one of Portland's most desirable neighborhoods with all the amenities at your doorstep. [Home Energy Score = 7. HES Report at https://rpt.greenbuildingregistry.com/hes/OR10185137]
Location
State OR
County Multnomah
Area _143
Rooms
Basement None
Interior
Interior Features Ceiling Fan, Engineered Hardwood, Garage Door Opener, Granite, High Ceilings, Laundry, Murphy Bed, Tile Floor, Wallto Wall Carpet, Washer Dryer
Heating Forced Air
Cooling Central Air
Fireplaces Number 1
Fireplaces Type Gas
Appliance Dishwasher, Disposal, Free Standing Gas Range, Free Standing Refrigerator, Gas Appliances, Granite, Microwave, Pantry, Plumbed For Ice Maker, Stainless Steel Appliance
Exterior
Exterior Feature Fenced, Patio, Porch, Yard
Parking Features Detached
Garage Spaces 2.0
Roof Type Composition
Accessibility GarageonMain, WalkinShower
Garage Yes
Building
Lot Description Gated, Level
Story 2
Foundation Slab
Sewer Public Sewer
Water Public Water
Level or Stories 2
Schools
Elementary Schools Abernethy
Middle Schools Hosford
High Schools Cleveland
Others
Senior Community No
Acceptable Financing Cash, Conventional, FHA, VALoan
Listing Terms Cash, Conventional, FHA, VALoan
Read Less Info
Want to know what your home might be worth? Contact us for a FREE valuation!

Our team is ready to help you sell your home for the highest possible price ASAP








