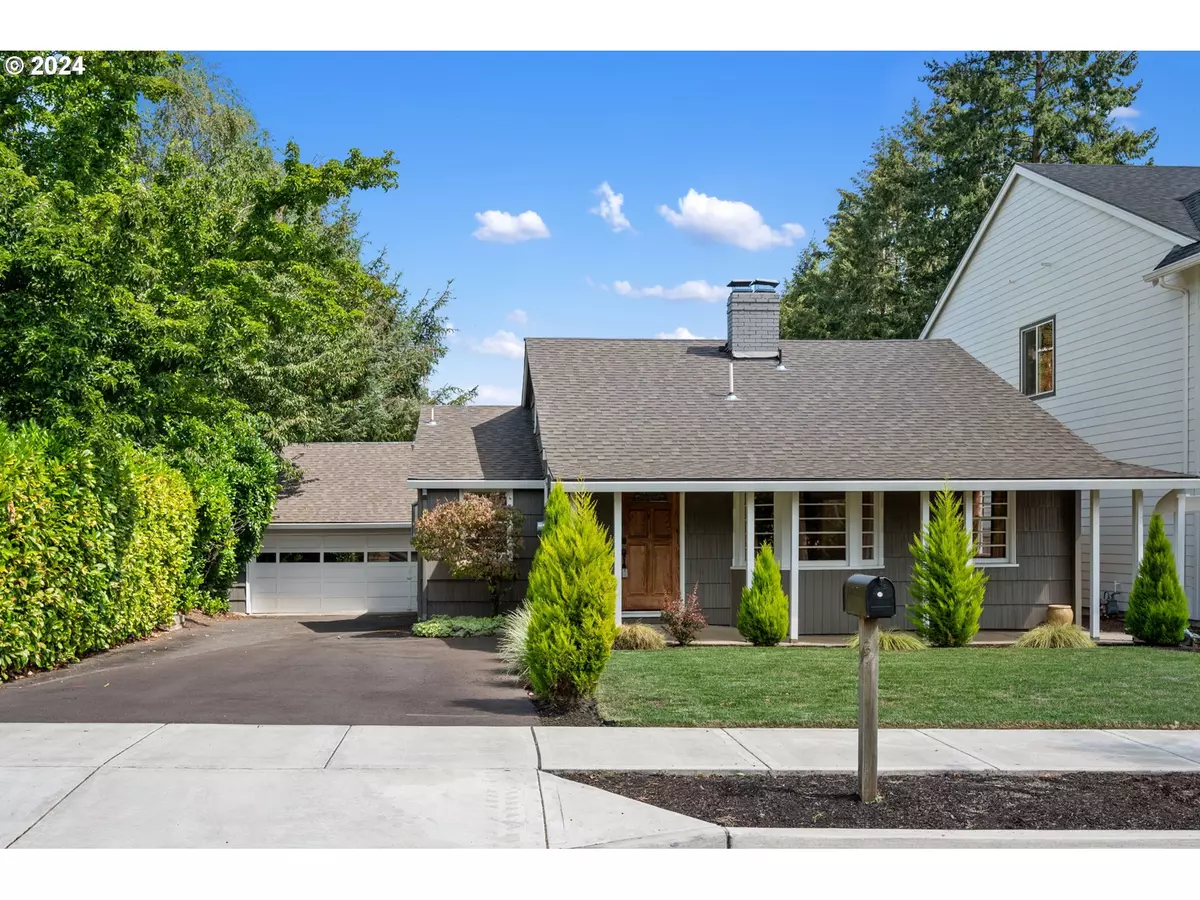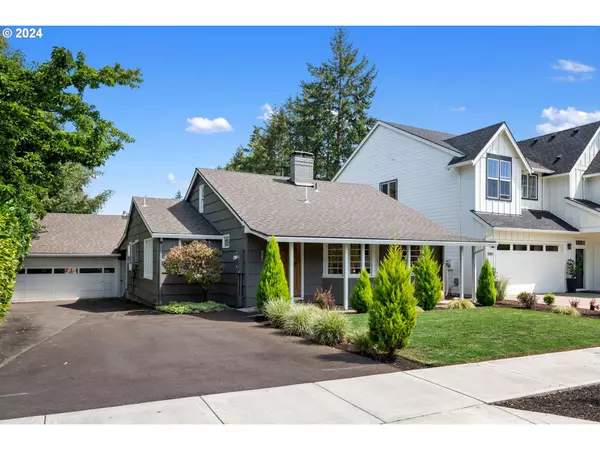Bought with Northwest Realty Source
$519,900
$519,900
For more information regarding the value of a property, please contact us for a free consultation.
3 Beds
2 Baths
1,821 SqFt
SOLD DATE : 09/18/2024
Key Details
Sold Price $519,900
Property Type Single Family Home
Sub Type Single Family Residence
Listing Status Sold
Purchase Type For Sale
Square Footage 1,821 sqft
Price per Sqft $285
MLS Listing ID 24236306
Sold Date 09/18/24
Style Stories2, Bungalow
Bedrooms 3
Full Baths 2
Year Built 1926
Annual Tax Amount $3,661
Tax Year 2023
Lot Size 9,147 Sqft
Property Description
Cute 1926 Bungalow in established neighborhood of larger, more expensive homes. Huge lot for garden oasis, addition to existing house or detached structure. Hardwood floors, spacious kitchen with eating nook and large laundry/mudroom area in back. Updated appliances. Roof and HVAC both less than 2 years old. Newer electrical panel and sewer line. Primary on main with en suite, both bathrooms have been recently updated. Long driveway and large detached garage offer plenty of parking for vehicles and gear storage. Covered back patio is perfect for alfresco summer dining, plus you can sip your coffee under cover during the rainy months. Great starter home or investment property in an amazing location close to freeways and shopping!
Location
State OR
County Washington
Area _151
Rooms
Basement Crawl Space
Interior
Interior Features Hardwood Floors, High Speed Internet, Laundry, Soaking Tub, Vinyl Floor, Washer Dryer, Wood Floors
Heating Forced Air
Cooling Central Air
Appliance Dishwasher, Disposal, Free Standing Gas Range, Free Standing Refrigerator, Range Hood, Stainless Steel Appliance
Exterior
Exterior Feature Covered Patio, Fenced, Porch, Public Road, Sprinkler, Workshop, Yard
Garage Detached
Garage Spaces 1.0
View Territorial, Trees Woods
Roof Type Composition
Parking Type Driveway, Off Street
Garage Yes
Building
Lot Description Gentle Sloping, Level
Story 2
Foundation Concrete Perimeter
Sewer Public Sewer
Water Public Water
Level or Stories 2
Schools
Elementary Schools Durham
Middle Schools Twality
High Schools Tigard
Others
Senior Community No
Acceptable Financing Cash, Conventional, FHA, VALoan
Listing Terms Cash, Conventional, FHA, VALoan
Read Less Info
Want to know what your home might be worth? Contact us for a FREE valuation!

Our team is ready to help you sell your home for the highest possible price ASAP









