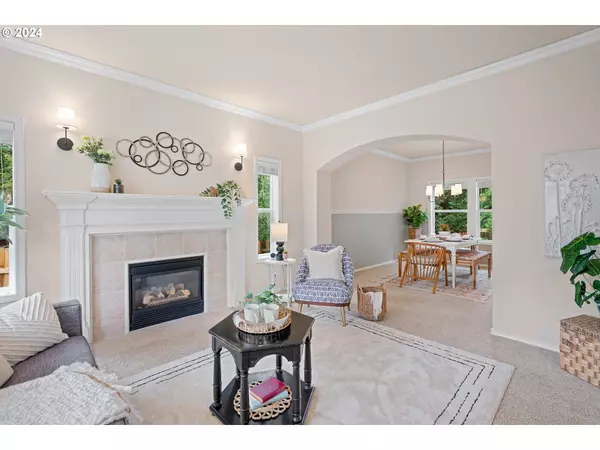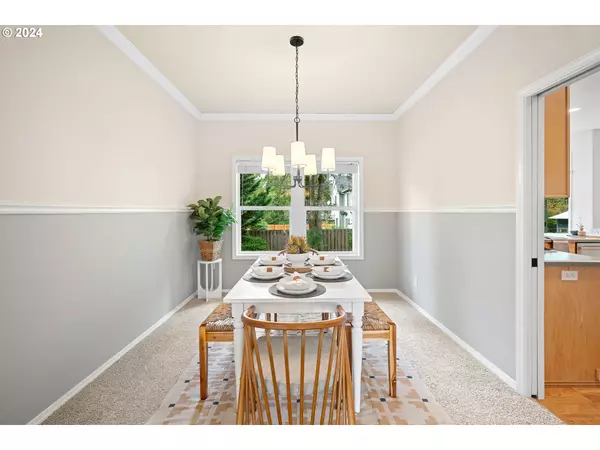Bought with Keller Williams Realty Portland Premiere
$795,000
$800,000
0.6%For more information regarding the value of a property, please contact us for a free consultation.
4 Beds
3.1 Baths
2,916 SqFt
SOLD DATE : 09/18/2024
Key Details
Sold Price $795,000
Property Type Single Family Home
Sub Type Single Family Residence
Listing Status Sold
Purchase Type For Sale
Square Footage 2,916 sqft
Price per Sqft $272
MLS Listing ID 24431746
Sold Date 09/18/24
Style Traditional
Bedrooms 4
Full Baths 3
Year Built 1999
Annual Tax Amount $7,362
Tax Year 2023
Lot Size 10,018 Sqft
Property Description
Spacious Corner Lot in Tigard: Stunning 4-Bedroom Home plus Office & Studio! Welcome to this meticulously maintained 4-bedroom, 3.5-bathroom home, ideally located in the heart of Tigard. Blending modern design with practical elements, this home includes a dedicated office with separate entrance and an exterior studio in the backyard. The formal living room, featuring a gas fireplace, offers a warm and inviting space for relaxation. The kitchen features a gas range, all new stainless-steel appliances, and ample counter space to accommodate all your cooking/entertaining needs. The sunny breakfast nook, with its large windows and sliding door to the back deck, connects both indoor and outdoor living, making it an ideal spot for casual dining and enjoying the backyard. For added convenience, the practical mudroom with utility sink and built-in storage provides a smart solution for keeping everyday items easily accessible. The primary suite serves as a serene retreat with its vaulted ceilings, walk-in closet, and additional closet. The en-suite primary bathroom features double sinks, a step-in, tile-surround double shower, and private commode. The second-floor bonus room is ready for whatever you imagine—a playroom, home gym, or entertainment haven, and boasts easy access to the generous eaves storage. With all bedrooms, the laundry room, and three full bathrooms on this second level, you'll have all the space and convenience you need for comfortable, easy living. The front yard picket fence offers privacy and a peaceful setting where you can relax on the inviting front porch with your morning coffee. In the fully fenced backyard, you’ll find a tool shed and a private studio/shed that can be customized to fit your hobbies, garden aspirations, or as a personal haven. The additional south-facing side yard is awaiting your ideas for use as RV parking, picket fenced dog run, or more sunny gardening. This home blends style and functionality for versatile living!
Location
State OR
County Washington
Area _151
Rooms
Basement Crawl Space
Interior
Interior Features Garage Door Opener, Laminate Flooring, Laundry, Sprinkler, Wallto Wall Carpet
Heating Forced Air
Cooling Central Air
Fireplaces Number 1
Fireplaces Type Gas
Appliance Builtin Oven, Builtin Range, Dishwasher, Disposal, Gas Appliances, Island, Microwave, Pantry, Plumbed For Ice Maker
Exterior
Exterior Feature Deck, Fenced, Garden, Patio, Porch, Tool Shed, Yard
Garage Oversized
Garage Spaces 2.0
Roof Type Composition
Parking Type Driveway
Garage Yes
Building
Lot Description Corner Lot, Level
Story 2
Sewer Public Sewer
Water Public Water
Level or Stories 2
Schools
Elementary Schools Metzger
Middle Schools Fowler
High Schools Tigard
Others
Senior Community No
Acceptable Financing Cash, Conventional, FHA, VALoan
Listing Terms Cash, Conventional, FHA, VALoan
Read Less Info
Want to know what your home might be worth? Contact us for a FREE valuation!

Our team is ready to help you sell your home for the highest possible price ASAP









