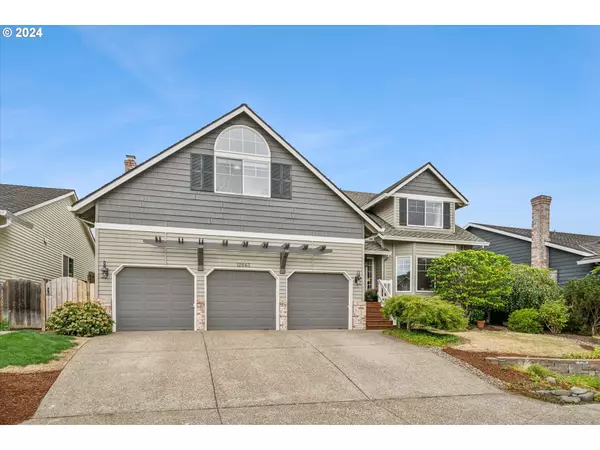Bought with RE/MAX Equity Group
$750,000
$742,500
1.0%For more information regarding the value of a property, please contact us for a free consultation.
4 Beds
2.1 Baths
2,815 SqFt
SOLD DATE : 09/18/2024
Key Details
Sold Price $750,000
Property Type Single Family Home
Sub Type Single Family Residence
Listing Status Sold
Purchase Type For Sale
Square Footage 2,815 sqft
Price per Sqft $266
Subdivision Summer Lake
MLS Listing ID 24337581
Sold Date 09/18/24
Style Contemporary, Traditional
Bedrooms 4
Full Baths 2
Condo Fees $165
HOA Fees $13/ann
Year Built 1988
Annual Tax Amount $5,526
Tax Year 2023
Lot Size 6,098 Sqft
Property Description
Open House Tours are Scheduled for Tuesday 8/27 & Sunday 9/8 But Hurry It's The Home You Have Been Waiting For All Summer! Open Great Room Floor Plan w/Open Concept Bakers + Chefs Kitchen. Spacious Light + Bright Home Opens to Garden Patio on Main Level. Incredible Finished 3 Car Garage w/Storage & Room For Sports Equipment or Workout Flex Space. An Amazing House & Garden Nestled in the Lovely Neighborhood of Summer Lake, Walk to Summer Lake Community Park, Coffee, Cafes, Pubs, Shops in the Heart of Washington County. Minutes to Washington Square, Whole Foods, Nike, High Tech, Schools, Tualatin Valley Recreational Parks, Walkers, Runners, Cycling Paradise. Savor the Wine Country of Oregon + Feast at the Famous Beaverton Farmer's Market. The Home is 2815 SF, 4 Bedrooms, 2.5 Baths, Gleaming Wood Floors, All Appliances Included. Schedule Your Moving Truck This Home is Turn Key Ready!
Location
State OR
County Washington
Area _151
Rooms
Basement Crawl Space
Interior
Interior Features Engineered Hardwood, Garage Door Opener, Granite, High Ceilings, High Speed Internet, Laundry, Quartz, Skylight, Tile Floor, Vinyl Floor, Wallto Wall Carpet, Washer Dryer, Wood Floors
Heating Forced Air
Cooling Central Air
Fireplaces Number 1
Fireplaces Type Wood Burning
Appliance Dishwasher, Disposal, Free Standing Gas Range, Free Standing Refrigerator, Granite, Microwave, Pantry, Plumbed For Ice Maker, Stainless Steel Appliance, Tile
Exterior
Exterior Feature Garden, Patio, Porch, Yard
Garage Attached, ExtraDeep, Oversized
Garage Spaces 3.0
View Territorial, Trees Woods
Roof Type Composition
Parking Type Driveway, On Street
Garage Yes
Building
Lot Description Cul_de_sac, Level, Private, Terraced
Story 2
Foundation Concrete Perimeter
Sewer Public Sewer
Water Public Water
Level or Stories 2
Schools
Elementary Schools Mckay
Middle Schools Conestoga
High Schools Southridge
Others
Senior Community No
Acceptable Financing Cash, Conventional, VALoan
Listing Terms Cash, Conventional, VALoan
Read Less Info
Want to know what your home might be worth? Contact us for a FREE valuation!

Our team is ready to help you sell your home for the highest possible price ASAP









