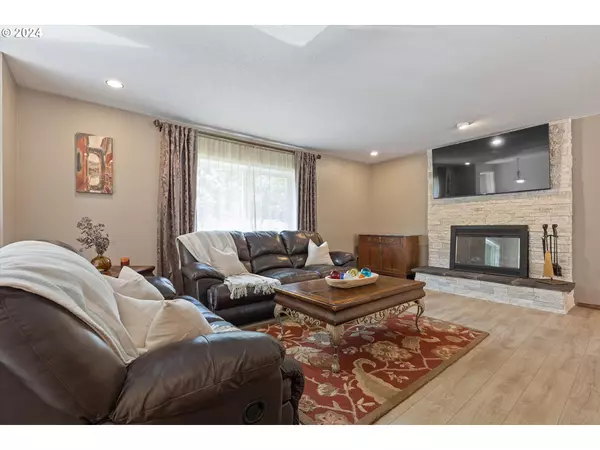Bought with Tindell & Co
$515,000
$515,000
For more information regarding the value of a property, please contact us for a free consultation.
3 Beds
2.1 Baths
1,860 SqFt
SOLD DATE : 09/12/2024
Key Details
Sold Price $515,000
Property Type Single Family Home
Sub Type Single Family Residence
Listing Status Sold
Purchase Type For Sale
Square Footage 1,860 sqft
Price per Sqft $276
MLS Listing ID 24065275
Sold Date 09/12/24
Style Stories2, Split
Bedrooms 3
Full Baths 2
Year Built 1979
Annual Tax Amount $4,336
Tax Year 2023
Lot Size 7,840 Sqft
Property Description
Welcome to your move in ready, spacious and beautifully updated split level home offering a large, fenced backyard. Located across the street from the sweet neighborhood park. So many tasteful updates in this home; recently installed flooring in the kitchen, living room, dining room, hallway and basement areas! Please see attached list for all the updates. This home offers a kitchenette area in the basement for entertaining and/or guest visits. This is a comfortable and inviting home in a desired and well established neighborhood. Garden area offers established Marion berries, blueberry bushes, grapes, Apple and Cherry Trees! Kitchen and basement refrigerators, washer and dryer are included, central vac and equipment included. Peaceful sitting garden, RV parking and lots of room for backyard fun! New decking on the back deck, tool shed in backyard. Reach out for additional information and a list of the home enhancements.
Location
State OR
County Multnomah
Area _144
Rooms
Basement Finished
Interior
Interior Features Central Vacuum, Luxury Vinyl Plank, Washer Dryer
Heating Forced Air
Cooling Central Air
Fireplaces Number 2
Fireplaces Type Wood Burning
Appliance Dishwasher, Disposal, Free Standing Range, Free Standing Refrigerator, Microwave
Exterior
Exterior Feature Deck, Fenced, Garden, R V Parking, Tool Shed, Yard
Garage Attached
Garage Spaces 2.0
View Park Greenbelt
Roof Type Composition
Parking Type Driveway
Garage Yes
Building
Story 2
Foundation Concrete Perimeter
Sewer Public Sewer
Water Public Water
Level or Stories 2
Schools
Elementary Schools Sweetbriar
Middle Schools Reynolds
High Schools Reynolds
Others
Senior Community No
Acceptable Financing Cash, Conventional, FHA, VALoan
Listing Terms Cash, Conventional, FHA, VALoan
Read Less Info
Want to know what your home might be worth? Contact us for a FREE valuation!

Our team is ready to help you sell your home for the highest possible price ASAP









