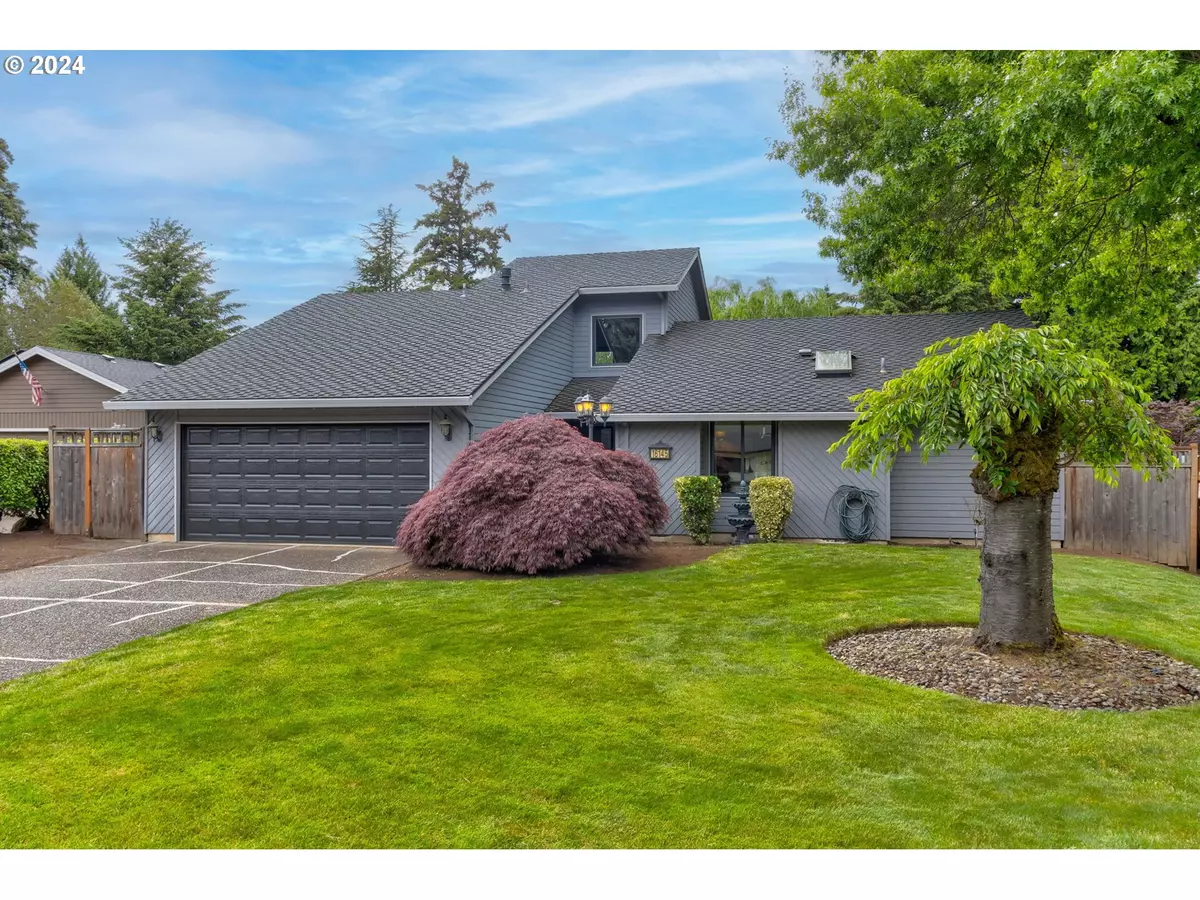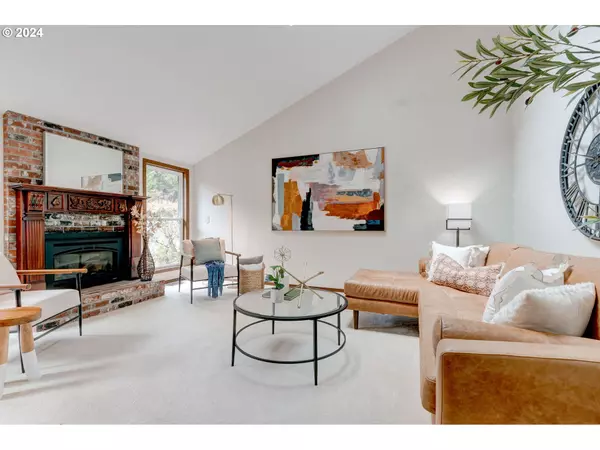Bought with Premiere Property Group, LLC
$673,500
$650,000
3.6%For more information regarding the value of a property, please contact us for a free consultation.
3 Beds
3 Baths
2,348 SqFt
SOLD DATE : 09/16/2024
Key Details
Sold Price $673,500
Property Type Single Family Home
Sub Type Single Family Residence
Listing Status Sold
Purchase Type For Sale
Square Footage 2,348 sqft
Price per Sqft $286
MLS Listing ID 24057410
Sold Date 09/16/24
Style Stories2, Traditional
Bedrooms 3
Full Baths 3
Condo Fees $60
HOA Fees $5/ann
Year Built 1981
Annual Tax Amount $5,844
Tax Year 2023
Lot Size 8,712 Sqft
Property Description
Discover this charming home located in a serene cul-de-sac, just a short walk from Tigard High School, Cook Park, and scenic river walking trails. Nestled in the quaint, friendly, and highly sought-after Pick's Landing Community, this home is waiting for you to call it home. The main floor features a primary suite, two bedrooms, 3 full bathrooms, and a large kitchen, perfect for entertaining. Additionally, the main floor includes a large family room with attached bath, and a convenient laundry area. French doors from the family room open to a beautifully landscaped yard complete with an out building, perfect for storage. Recent upgrades include a newly installed HVAC system, a new A/C, a hot water heater, white oak engineered hardwood flooring throughout the main floor, solid wood interior doors, a durable 60-year presidential roof, new high-end garage door and opener, and all-new Milgard windows and skylights, all installed within the last 7 years. This home is in excellent condition and ready for you to call it home!
Location
State OR
County Washington
Area _151
Rooms
Basement Crawl Space
Interior
Interior Features Engineered Hardwood, Garage Door Opener, Laundry, Sprinkler, Washer Dryer, Wood Floors
Heating Forced Air
Cooling Central Air
Fireplaces Number 2
Fireplaces Type Gas
Appliance Builtin Oven, Disposal, Island, Pantry
Exterior
Exterior Feature Covered Patio, Fenced, Garden, Outbuilding, Patio, Tool Shed, Yard
Garage Attached
Garage Spaces 2.0
Roof Type Composition
Parking Type Driveway, Off Street
Garage Yes
Building
Lot Description Cul_de_sac
Story 2
Foundation Concrete Perimeter
Sewer Public Sewer
Water Public Water
Level or Stories 2
Schools
Elementary Schools Durham
Middle Schools Twality
High Schools Tigard
Others
Senior Community No
Acceptable Financing Cash, Conventional, FHA
Listing Terms Cash, Conventional, FHA
Read Less Info
Want to know what your home might be worth? Contact us for a FREE valuation!

Our team is ready to help you sell your home for the highest possible price ASAP









