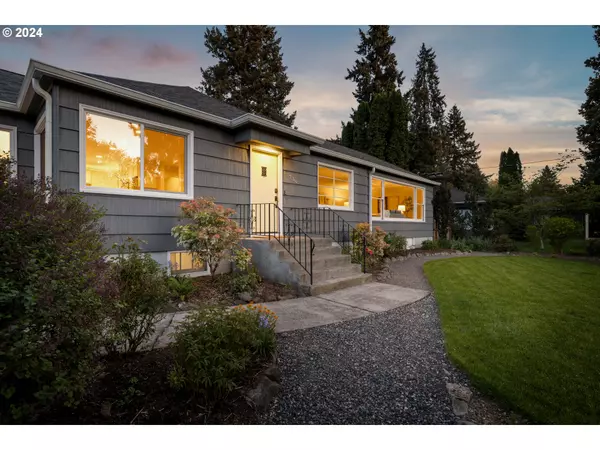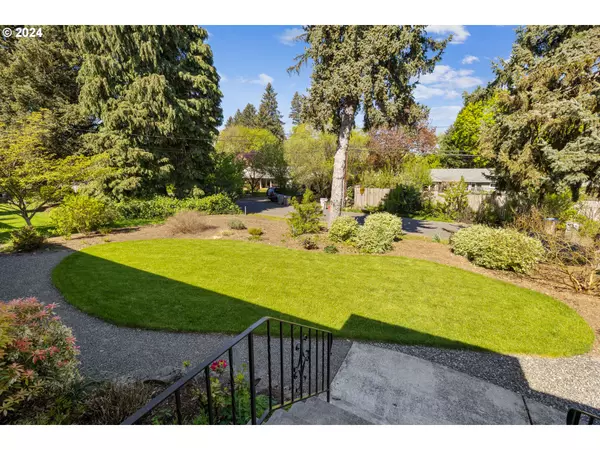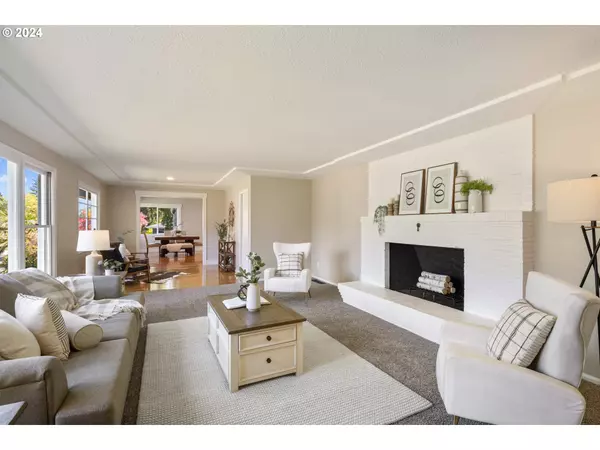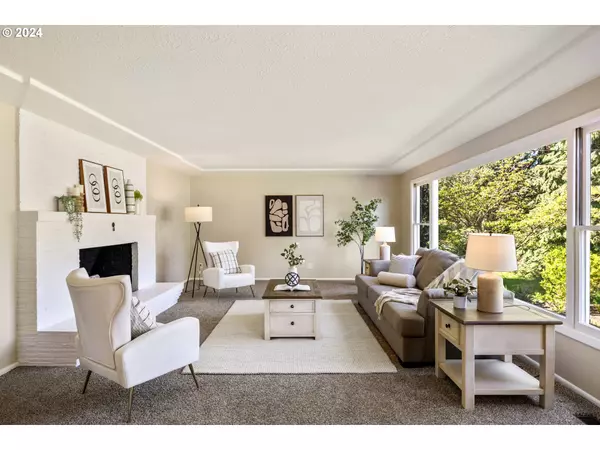Bought with Windermere Realty Trust
$699,900
$699,900
For more information regarding the value of a property, please contact us for a free consultation.
3 Beds
2 Baths
2,986 SqFt
SOLD DATE : 09/13/2024
Key Details
Sold Price $699,900
Property Type Single Family Home
Sub Type Single Family Residence
Listing Status Sold
Purchase Type For Sale
Square Footage 2,986 sqft
Price per Sqft $234
MLS Listing ID 24285696
Sold Date 09/13/24
Style Stories2, Ranch
Bedrooms 3
Full Baths 2
Year Built 1941
Annual Tax Amount $4,518
Tax Year 2023
Lot Size 0.290 Acres
Property Description
Updated Vintage Tigard Ranch style home with wood floors, new kitchen, huge living room with gorgeous white brick fireplace, a period coffered ceiling and massive windows! Before we go through the menu, take a moment and talk through the Speak Easy door grate in the front door. Now the goodies! New Electrical panel, all new supply plumbing, High efficiency forced air gas furnace with AC, mostly vinyl double pane windows (except for the large living room windows) new gutters and a new roof! With freshened up landscaping in the front yard, the side yard and back yard are low maintenance and ready for your ideas. Let's have a look at this gorgeous remodeled "period" kitchen! Beautiful vintage cabinets with quartz counters, glass drawer pulls and a clever diagonal corner cabinet. Be sure to pull that open when you arrive! Stainless appliances, a farmer's sink, tasteful pendant lighting over the open counter and a skylight! The step down kitchen eating area also has wood floors and a vinyl slider out to the deck and yards. Lower level adds very usable space with 2 bonus rooms, laundry area, gym or hobby area and a 1940's canning room just like grandma's house! 2 car garage and open yard areas, this home is totally ready for your 1940 remake.
Location
State OR
County Washington
Area _151
Rooms
Basement Unfinished
Interior
Interior Features Engineered Hardwood, Quartz, Skylight, Wood Floors
Heating Forced Air
Cooling Central Air
Fireplaces Number 1
Appliance Dishwasher, Disposal, Free Standing Range, Free Standing Refrigerator, Microwave, Plumbed For Ice Maker, Quartz
Exterior
Exterior Feature Deck, Garden, Yard
Garage Attached
Garage Spaces 2.0
Roof Type Composition
Parking Type Driveway
Garage Yes
Building
Lot Description Level
Story 2
Foundation Concrete Perimeter
Sewer Public Sewer
Water Public Water
Level or Stories 2
Schools
Elementary Schools Cf Tigard
Middle Schools Fowler
High Schools Tigard
Others
Senior Community No
Acceptable Financing Cash, Conventional, FHA, VALoan
Listing Terms Cash, Conventional, FHA, VALoan
Read Less Info
Want to know what your home might be worth? Contact us for a FREE valuation!

Our team is ready to help you sell your home for the highest possible price ASAP









