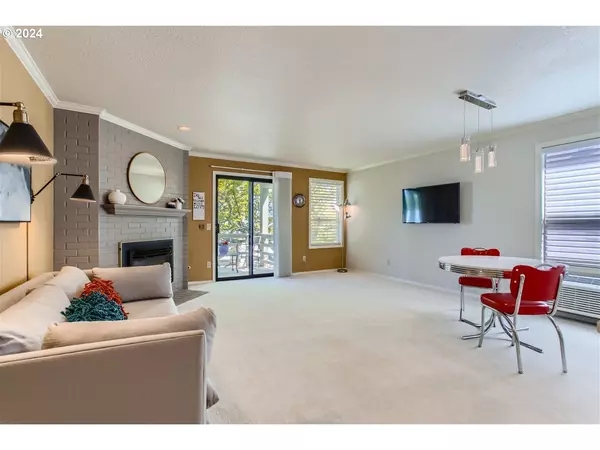Bought with Living Room Realty
$227,500
$227,500
For more information regarding the value of a property, please contact us for a free consultation.
1 Bed
1 Bath
816 SqFt
SOLD DATE : 09/05/2024
Key Details
Sold Price $227,500
Property Type Condo
Sub Type Condominium
Listing Status Sold
Purchase Type For Sale
Square Footage 816 sqft
Price per Sqft $278
Subdivision #13
MLS Listing ID 24309173
Sold Date 09/05/24
Style Stories1, Common Wall
Bedrooms 1
Full Baths 1
Condo Fees $409
HOA Fees $409/mo
Year Built 1992
Annual Tax Amount $2,382
Tax Year 2023
Property Description
Incredibly sought after 1 bed/1 bath interior upper unit in The Highlands 55+ community. Very quiet & private location. The covered deck offers a serene view overlooking walking paths and beautifully landscaped common areas. Just steps away from the detached extra deep garage. Eden thermostat, gas fireplace, washer & dryer, newer heating and AC unit, newer stainless steel refrigerator, new bathroom window, bedroom ceiling fan, crown moulding, & recessed lighting. Beautiful clubhouse with many amenities: meeting room, party room, library. Easy access to shopping and restaurants. Don't miss this beauty! There are two HOAs: the Highland Park Condo Association and the Highlands Civic Association. Highland Park Condo Association dues are $409 per month with a 1/2 of 1% of the selling price Highland Park condo buyer transfer fee paid at closing.Highlands Civic Association HOA dues are $1,023 per property per year with a 1% of the selling price buyer transfer fee paid at closing. CMI setup of $250. SELLER TO COVER HOA TRANSFER FEE
Location
State OR
County Washington
Area _151
Rooms
Basement None
Interior
Interior Features Garage Door Opener, Vinyl Floor, Wallto Wall Carpet, Washer Dryer
Heating Heat Pump, Wall Heater
Cooling Heat Pump
Fireplaces Number 1
Fireplaces Type Gas
Appliance Builtin Range, Dishwasher, Free Standing Refrigerator, Microwave
Exterior
Exterior Feature Covered Deck
Garage Detached
Garage Spaces 1.0
View Seasonal, Trees Woods
Roof Type Composition
Parking Type Off Street
Garage Yes
Building
Lot Description Commons, Seasonal, Trees
Story 1
Foundation Slab
Sewer Public Sewer
Water Public Water
Level or Stories 1
Schools
Elementary Schools Deer Creek
Middle Schools Twality
High Schools Tigard
Others
Senior Community Yes
Acceptable Financing Cash, Conventional, FHA, VALoan
Listing Terms Cash, Conventional, FHA, VALoan
Read Less Info
Want to know what your home might be worth? Contact us for a FREE valuation!

Our team is ready to help you sell your home for the highest possible price ASAP









