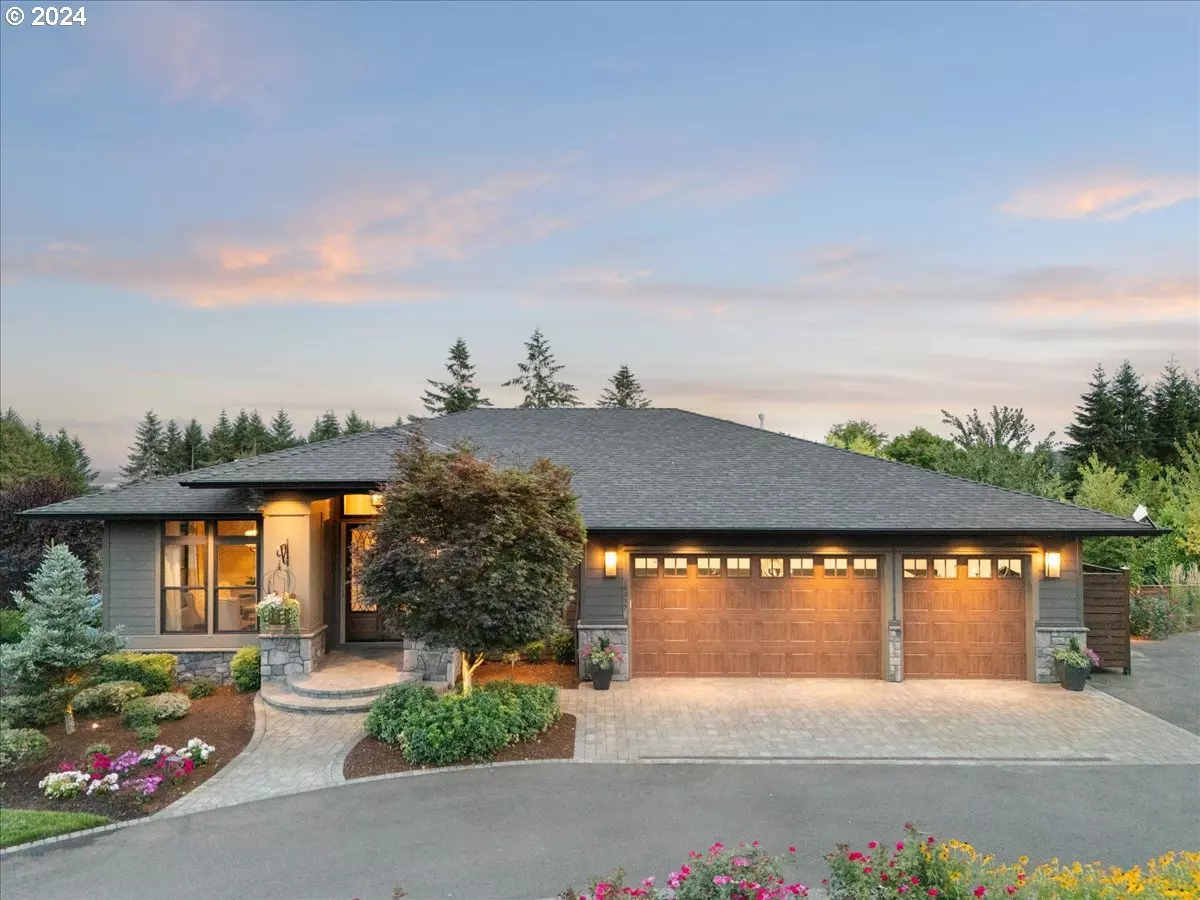Bought with Cascade Hasson Sotheby's International Realty
$2,590,000
$2,500,000
3.6%For more information regarding the value of a property, please contact us for a free consultation.
4 Beds
4 Baths
4,300 SqFt
SOLD DATE : 09/05/2024
Key Details
Sold Price $2,590,000
Property Type Single Family Home
Sub Type Single Family Residence
Listing Status Sold
Purchase Type For Sale
Square Footage 4,300 sqft
Price per Sqft $602
MLS Listing ID 24240352
Sold Date 09/05/24
Style Modern
Bedrooms 4
Full Baths 4
Year Built 2017
Annual Tax Amount $14,604
Tax Year 2023
Lot Size 0.940 Acres
Property Description
OPEN HOUSE 8/4 12-3:00PM. Stunning gated custom home on .94 acre lot. This home offers 4 beds & 4 baths. Entertainers dream home with an inground 20'X40' swimming pool with hot tub. Designer finishes throughout. Gourmet kitchen with leathered granite countertops, 48" Wolf Range with double oven, drawer microwave & built in Subzero refrigerator & freezer. The main level features engineered hardwood floors and high ceilings. Formal dining room with wood beams and wainscoting & home office with built ins. The lower level family room has a gas FP, wine room and wet bar with built in ice maker and beverage fridge. Enjoy evenings by the pool either from your Ipe deck off the living room or under the covered patio off the family room. 3250 SF outbuilding allows you to be creative with the space..sports court, RV storage or additional garage for a car collection. RV station & 3 car attached garage with EV charger & central vacuum. This exceptional property is beautifully landscaped and waiting for someone to call it home.
Location
State OR
County Clackamas
Area _151
Rooms
Basement Daylight
Interior
Interior Features Central Vacuum, Garage Door Opener, Granite, High Ceilings, Laundry, Soaking Tub, Sound System, Tile Floor, Wainscoting, Wallto Wall Carpet
Heating Forced Air95 Plus
Cooling Central Air
Fireplaces Number 2
Fireplaces Type Gas
Appliance Builtin Refrigerator, Dishwasher, Double Oven, Free Standing Range, Gas Appliances, Granite, Island, Microwave, Pantry, Plumbed For Ice Maker, Pot Filler, Range Hood, Solid Surface Countertop
Exterior
Exterior Feature Builtin Hot Tub, Covered Patio, Deck, Fenced, In Ground Pool, Outbuilding, R V Parking, R V Boat Storage, Sprinkler, Tool Shed, Yard
Garage Attached
Garage Spaces 3.0
Roof Type Composition
Parking Type Driveway, R V Access Parking
Garage Yes
Building
Lot Description Gentle Sloping, Level
Story 2
Foundation Concrete Perimeter
Sewer Septic Tank
Water Well
Level or Stories 2
Schools
Elementary Schools Archer Glen
Middle Schools Sherwood
High Schools Sherwood
Others
Senior Community No
Acceptable Financing Cash, Conventional
Listing Terms Cash, Conventional
Read Less Info
Want to know what your home might be worth? Contact us for a FREE valuation!

Our team is ready to help you sell your home for the highest possible price ASAP









