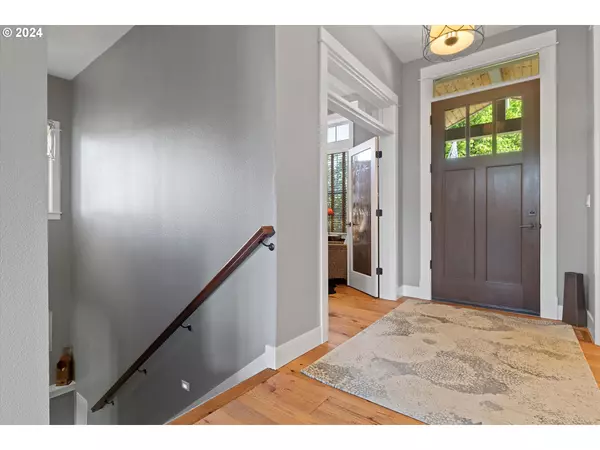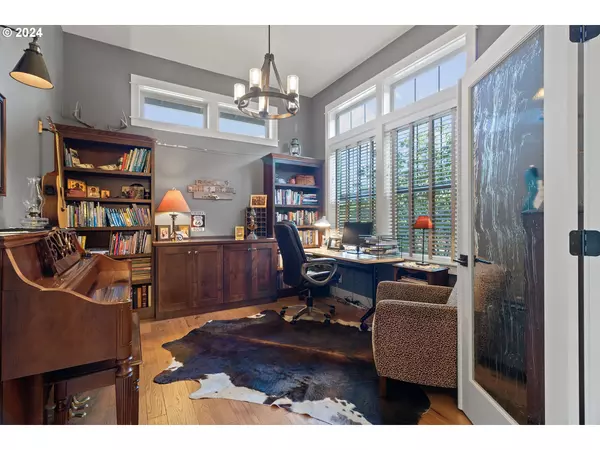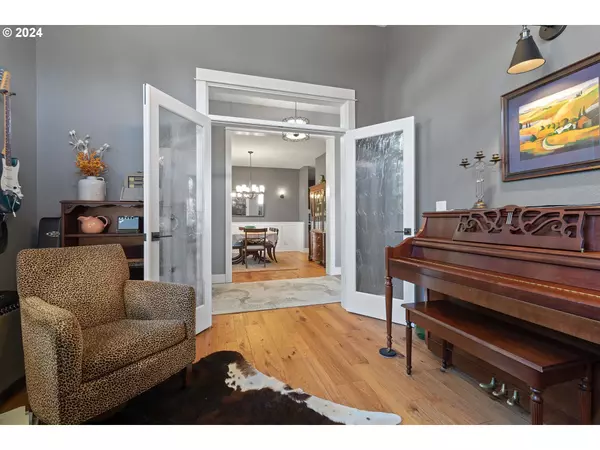Bought with Berkshire Hathaway HomeServices NW Real Estate
$1,075,000
$1,150,000
6.5%For more information regarding the value of a property, please contact us for a free consultation.
5 Beds
4 Baths
3,895 SqFt
SOLD DATE : 08/28/2024
Key Details
Sold Price $1,075,000
Property Type Single Family Home
Sub Type Single Family Residence
Listing Status Sold
Purchase Type For Sale
Square Footage 3,895 sqft
Price per Sqft $275
MLS Listing ID 24381856
Sold Date 08/28/24
Style Contemporary, Traditional
Bedrooms 5
Full Baths 4
Year Built 2016
Annual Tax Amount $10,238
Tax Year 2023
Lot Size 0.260 Acres
Property Description
This stunning Fully Custom Built Happy Valley home is your dream come true! The interior has every luxury you could desire. Bring your MasterChef aspirations to this gourmet kitchen complete with top of line stainless steel appliances, a built in gas range, butler's pantry, abundance of storage, and gorgeous island. Take your coffee outside on the covered deck overlooking the natural beauty of the PNW or curl up next to your gas fireplace in your sun drenched living room. With 3 bedrooms upstairs, 1 bedroom and office on the main, and 1 bedroom with a great room in the daylight basement, there is space for all your loved ones to coexist peacefully. Off the daylight basement you'll find even more entertaining space. A covered patio, complete with space for a fire pit, raised garden beds, and more. Lifetime Roof! Finding a home that checks all the boxes is one thing, finding one you can picture creating memories in is another. This home is truly special. Come see it for yourself!
Location
State OR
County Clackamas
Area _145
Rooms
Basement Daylight, Finished
Interior
Interior Features Floor3rd, Central Vacuum, Hardwood Floors, High Ceilings, Laundry, Wallto Wall Carpet, Washer Dryer, Wood Floors
Heating Forced Air95 Plus
Cooling Central Air
Fireplaces Number 1
Fireplaces Type Gas
Appliance Builtin Oven, Builtin Range, Butlers Pantry, Convection Oven, Dishwasher, Disposal, Free Standing Refrigerator, Granite, Island, Stainless Steel Appliance
Exterior
Exterior Feature Covered Deck, Covered Patio, Fenced, Garden, Gas Hookup, Raised Beds, R V Parking, Yard
Garage Attached, ExtraDeep
Garage Spaces 3.0
View City, Territorial, Valley
Roof Type Composition
Parking Type Driveway, Off Street
Garage Yes
Building
Lot Description Gentle Sloping, Hilly
Story 2
Foundation Concrete Perimeter
Sewer Public Sewer
Water Public Water
Level or Stories 2
Schools
Elementary Schools Mt Scott
Middle Schools Rock Creek
High Schools Clackamas
Others
Senior Community No
Acceptable Financing Cash, Conventional, FHA
Listing Terms Cash, Conventional, FHA
Read Less Info
Want to know what your home might be worth? Contact us for a FREE valuation!

Our team is ready to help you sell your home for the highest possible price ASAP









