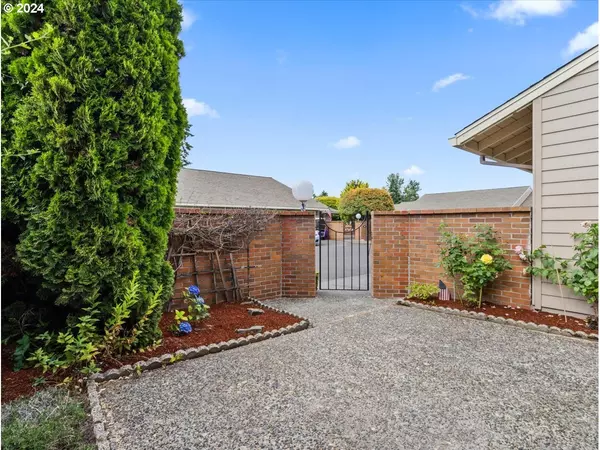Bought with MORE Realty
$408,000
$399,000
2.3%For more information regarding the value of a property, please contact us for a free consultation.
2 Beds
2 Baths
1,196 SqFt
SOLD DATE : 08/30/2024
Key Details
Sold Price $408,000
Property Type Townhouse
Sub Type Attached
Listing Status Sold
Purchase Type For Sale
Square Footage 1,196 sqft
Price per Sqft $341
Subdivision King City
MLS Listing ID 24530059
Sold Date 08/30/24
Style Stories1, Traditional
Bedrooms 2
Full Baths 2
Condo Fees $213
HOA Fees $213/mo
Year Built 1972
Annual Tax Amount $3,377
Tax Year 2023
Property Description
Price Reduced $31,000! Come and stay awhile to see everything this updated gorgeous home has to offer. A gated entry patio offers a place to welcome visitors to your home. This home is the envy of the neighborhood, with one of the largest private back yards, a true gardeners' delight! Newer stainless steel appliances, updated bathrooms, fresh interior paint. The spacious living room has vaulted ceilings and beautiful new engineered hardwood floors and also a large sliding glass door that lets in lots of light. The updated kitchen has a breakfast area plus an eat-at bar area and new quartz counters. The dining area off the living room and close to the kitchen has plenty of room for family gatherings. Step onto the expansive patio from the living room and relax and enjoy the large and private back area. The primary suite has a large walk-in closet, completely redone bathroom with step-in shower, quartz and new dual flush toilet. Next to the primary suite is a built-in linen closet or storage area. The laundry area has a large sink. The huge 2 car garage has tons of storage. Experience living in this vibrant 55+ King City community, where you will find all the amenities a person could want! 2 active HOAs, Garden Vill & King City Civic Assoc. KCCA transfer fee is 1.5% paid by buyers at closing.
Location
State OR
County Washington
Area _151
Zoning Resid
Rooms
Basement Crawl Space
Interior
Interior Features Ceiling Fan, Engineered Hardwood, Garage Door Opener, High Speed Internet, Quartz, Solar Tube, Washer Dryer
Heating Forced Air
Cooling Central Air
Appliance Dishwasher, Free Standing Gas Range, Free Standing Range, Free Standing Refrigerator, Quartz, Stainless Steel Appliance
Exterior
Exterior Feature Fenced, Patio, Public Road
Garage Attached
Garage Spaces 2.0
View Trees Woods
Roof Type Composition
Parking Type Driveway, On Street
Garage Yes
Building
Lot Description Gentle Sloping, Private, Trees
Story 1
Foundation Concrete Perimeter
Sewer Public Sewer
Water Public Water
Level or Stories 1
Schools
Elementary Schools Deer Creek
Middle Schools Twality
High Schools Tualatin
Others
Senior Community Yes
Acceptable Financing Cash, Conventional, FHA, VALoan
Listing Terms Cash, Conventional, FHA, VALoan
Read Less Info
Want to know what your home might be worth? Contact us for a FREE valuation!

Our team is ready to help you sell your home for the highest possible price ASAP









