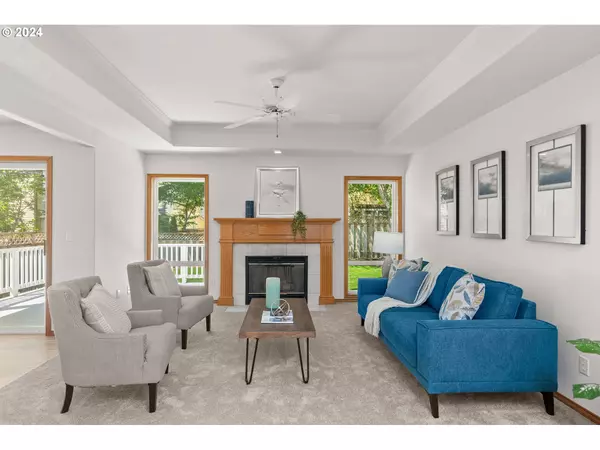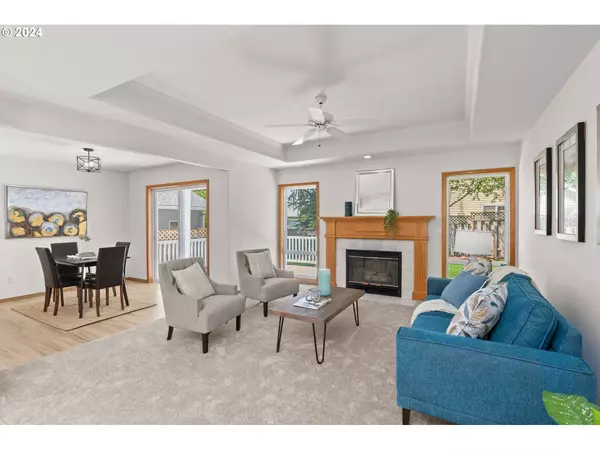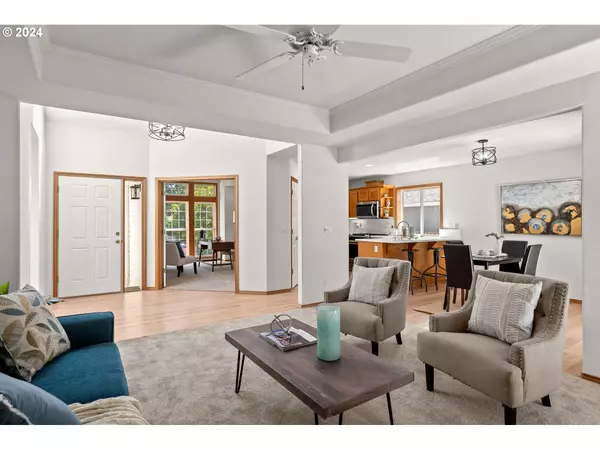Bought with The Agency Portland
$530,000
$550,000
3.6%For more information regarding the value of a property, please contact us for a free consultation.
3 Beds
2 Baths
1,305 SqFt
SOLD DATE : 08/28/2024
Key Details
Sold Price $530,000
Property Type Single Family Home
Sub Type Single Family Residence
Listing Status Sold
Purchase Type For Sale
Square Footage 1,305 sqft
Price per Sqft $406
Subdivision Saltzman Park
MLS Listing ID 24082925
Sold Date 08/28/24
Style Stories1, Ranch
Bedrooms 3
Full Baths 2
Year Built 1995
Annual Tax Amount $4,499
Tax Year 2023
Lot Size 5,662 Sqft
Property Description
Outstanding Updated One Level Home in Cedar Mill. Well-kept Light and Bright. 3 Bedrooms & 2 Baths. New Carpet With 8lb Pad, New Interior Paint Including Garage, And Refinished Hardwood Floors. Kitchen Features 3CM Quartz Counters & Backsplash, Under Mounted Stainless-Steel Sink & Pull-Out Faucet, Stainless Steel Gas Range, Bi-Microwave And Dishwasher, Double Door Pantry, FS Refrigerator, Dining Area, Access To Private, Level Fenced Backyard With Large Deck. Family Room With Gas Fireplace & Ceiling Fan. Primary Suite With Dual Closets, Bath w/Quartz Counter & Backsplash, LED Lights, Hall Bath With New Quartz Counter & Back Splash, LED Lighting Fixture, Laundry Room With Built-in Cabinets. Backyard With Updated Landscaping. 3rd Bedroom Is Non-Conforming. Excellent Schools, Convenient Access To Hwy 26, Shopping, and Dining. Move In Ready
Location
State OR
County Washington
Area _149
Rooms
Basement Crawl Space
Interior
Interior Features Garage Door Opener, Hardwood Floors, Laundry, Quartz, Skylight, Vaulted Ceiling, Wallto Wall Carpet
Heating Forced Air
Cooling Central Air
Fireplaces Number 1
Fireplaces Type Gas
Appliance Dishwasher, Disposal, Free Standing Gas Range, Free Standing Refrigerator, Microwave, Pantry, Plumbed For Ice Maker, Quartz, Stainless Steel Appliance
Exterior
Exterior Feature Deck, Dog Run, Fenced, Porch, Yard
Garage Attached
Garage Spaces 2.0
Roof Type Composition
Parking Type Driveway, Off Street
Garage Yes
Building
Lot Description Cul_de_sac, Private
Story 1
Foundation Concrete Perimeter, Pillar Post Pier
Sewer Public Sewer
Water Public Water
Level or Stories 1
Schools
Elementary Schools Terra Linda
Middle Schools Tumwater
High Schools Sunset
Others
Senior Community No
Acceptable Financing Cash, Conventional, FHA, VALoan
Listing Terms Cash, Conventional, FHA, VALoan
Read Less Info
Want to know what your home might be worth? Contact us for a FREE valuation!

Our team is ready to help you sell your home for the highest possible price ASAP









