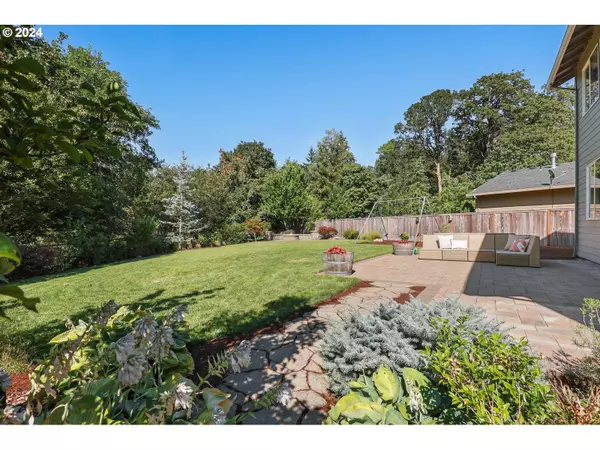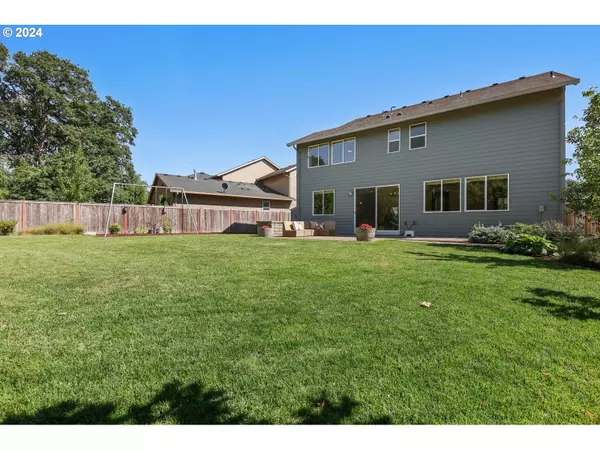Bought with Realty ONE Group Prestige
$824,925
$824,925
For more information regarding the value of a property, please contact us for a free consultation.
4 Beds
3 Baths
2,527 SqFt
SOLD DATE : 08/26/2024
Key Details
Sold Price $824,925
Property Type Single Family Home
Sub Type Single Family Residence
Listing Status Sold
Purchase Type For Sale
Square Footage 2,527 sqft
Price per Sqft $326
Subdivision Oak Street Estates
MLS Listing ID 24302622
Sold Date 08/26/24
Style Craftsman
Bedrooms 4
Full Baths 3
Condo Fees $55
HOA Fees $55/mo
Year Built 2016
Annual Tax Amount $6,888
Tax Year 2023
Lot Size 10,890 Sqft
Property Description
*OPEN HOUSE 8/1 11am-1pm* Oak Street Estates finest! Experience modern elegance in this stunning Lennar built craftsman featuring high ceilings, wide plank engineered hardwood floors, dreamy kitchen with extra prep/wine storage area, and an absolutely STUNNING backyard oasis. Covered front porch opens to the 2-story foyer. Adjacent full bathroom and den w/closet (could be a main level bedroom). Chef's kitchen boasts granite slab counters, subway tile backsplash, eat-in bar, built-in stainless/gas appliances, and walk in pantry. Open dining area and great room flow seamlessly to the expansive backyard offering a paver patio, flat fenced in yard, fire pit area, water feature, and shed, all backing to greenspace for premium privacy. It is truly an entertainer’s delight! Upper level primary suite overlooks the stunning backyard and has a tiled ensuite bath w/double sinks, large walk-in shower, and walk-in closet. 2 additional BR's, full hall bath, convenient utility room (amazing storage spaces), and a loft/bonus/flex area complete the 2nd level. Extra large driveway fits all of the vehicles (also serves as a great basketball court), and the finished garage has great storage spaces. The location can’t be beat with WA county taxes and proximity to everything!
Location
State OR
County Washington
Area _151
Rooms
Basement Crawl Space
Interior
Interior Features Engineered Hardwood, Garage Door Opener, Granite, High Ceilings, High Speed Internet, Tile Floor, Wallto Wall Carpet, Washer Dryer
Heating Forced Air
Cooling Central Air
Fireplaces Number 1
Fireplaces Type Gas
Appliance Butlers Pantry, Cooktop, Dishwasher, Disposal, Free Standing Refrigerator, Gas Appliances, Granite, Island, Pantry, Plumbed For Ice Maker, Range Hood, Stainless Steel Appliance, Wine Cooler
Exterior
Exterior Feature Cross Fenced, Fenced, Fire Pit, Garden, Outbuilding, Patio, Raised Beds, Tool Shed, Water Feature, Yard
Garage Attached
Garage Spaces 2.0
View Park Greenbelt, Trees Woods
Roof Type Composition
Parking Type Driveway, Off Street
Garage Yes
Building
Lot Description Green Belt, Level, Private, Trees, Wooded
Story 2
Sewer Public Sewer
Water Public Water
Level or Stories 2
Schools
Elementary Schools Metzger
Middle Schools Fowler
High Schools Tigard
Others
HOA Name HOA dues cover landscaping and structures in common areas.
Senior Community No
Acceptable Financing Cash, Conventional
Listing Terms Cash, Conventional
Read Less Info
Want to know what your home might be worth? Contact us for a FREE valuation!

Our team is ready to help you sell your home for the highest possible price ASAP









