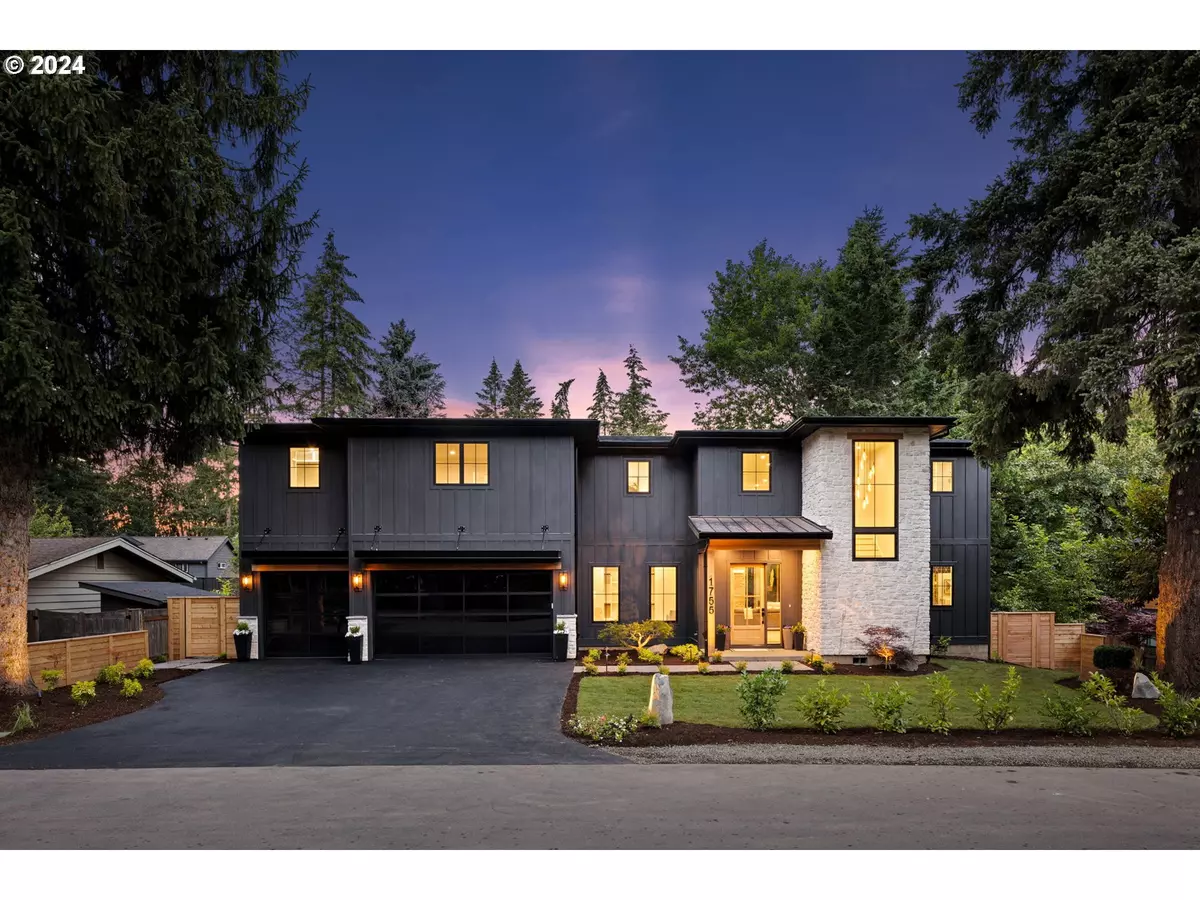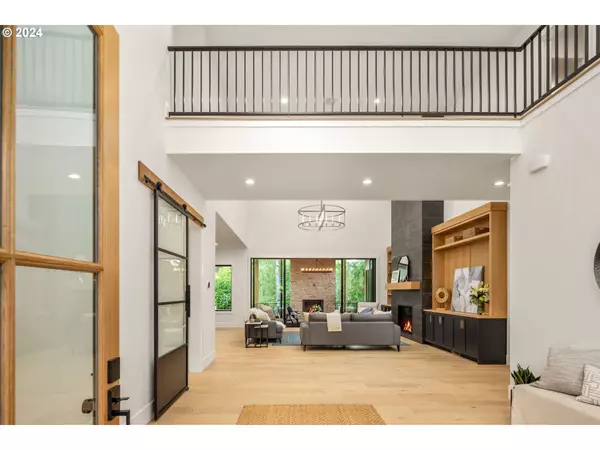Bought with Eleete Real Estate
$2,500,000
$2,500,000
For more information regarding the value of a property, please contact us for a free consultation.
4 Beds
4 Baths
4,071 SqFt
SOLD DATE : 08/26/2024
Key Details
Sold Price $2,500,000
Property Type Single Family Home
Sub Type Single Family Residence
Listing Status Sold
Purchase Type For Sale
Square Footage 4,071 sqft
Price per Sqft $614
Subdivision Palisades
MLS Listing ID 24314625
Sold Date 08/26/24
Style Stories2
Bedrooms 4
Full Baths 4
Year Built 2024
Annual Tax Amount $5,938
Tax Year 2023
Lot Size 10,890 Sqft
Property Description
Welcome home to this exquisite, new construction property. Designed by one of Lake Oswego's most sought after custom home builders. This innovative floor plan takes full advantage of the homesite and offers a high degree of livability for today's modern lifestyle. The open concept main floor features a great room with double height, twenty foot ceilings and an oversized double slide door system inviting the outside in. A gourmet kitchen is equipped with high-end stainless steel Dacor appliances. Custom cabinetry continues into the oversized walk-in pantry. Upstairs, the primary suite features a fireplace, custom built-ins, and large picture windows accompanied by a spa-like bathroom which is accented with heated tile flooring that extends into the shower, dual sinks, and an oversized freestanding tub. A custom walk-in closet finishes off this upscale retreat. A private outdoor living and entertainment area includes a gas fireplace and electric heating system for year-round use. This home is not to be missed.
Location
State OR
County Clackamas
Area _147
Rooms
Basement Crawl Space
Interior
Interior Features Central Vacuum, Garage Door Opener, Hardwood Floors, Heated Tile Floor, High Ceilings, Laundry, Quartz, Sound System, Wallto Wall Carpet
Heating Forced Air95 Plus
Cooling Central Air
Fireplaces Number 3
Fireplaces Type Gas
Appliance Builtin Refrigerator, Butlers Pantry, Dishwasher, Disposal, Free Standing Gas Range, Island, Microwave, Pantry, Pot Filler, Quartz, Range Hood, Solid Surface Countertop, Stainless Steel Appliance
Exterior
Exterior Feature Yard
Garage Attached
Garage Spaces 3.0
Roof Type Composition
Garage Yes
Building
Lot Description Level
Story 2
Foundation Concrete Perimeter
Sewer Public Sewer
Water Public Water
Level or Stories 2
Schools
Elementary Schools Hallinan
Middle Schools Lakeridge
High Schools Lakeridge
Others
Senior Community No
Acceptable Financing Cash, Conventional
Listing Terms Cash, Conventional
Read Less Info
Want to know what your home might be worth? Contact us for a FREE valuation!

Our team is ready to help you sell your home for the highest possible price ASAP









