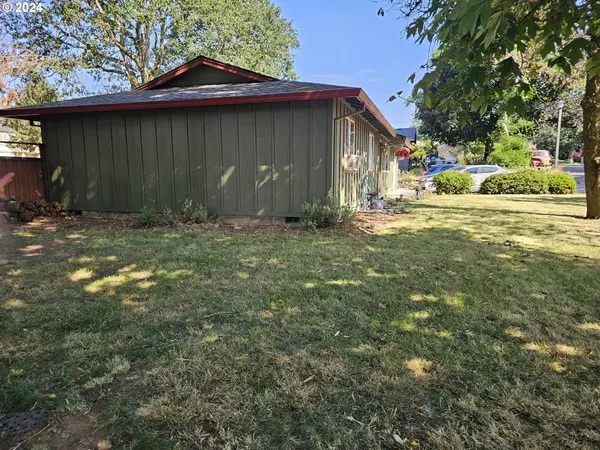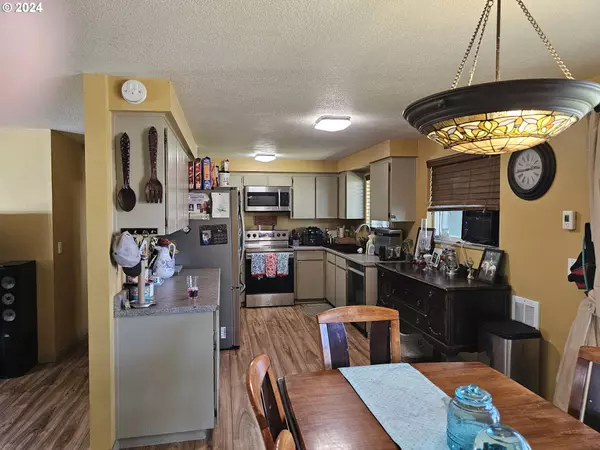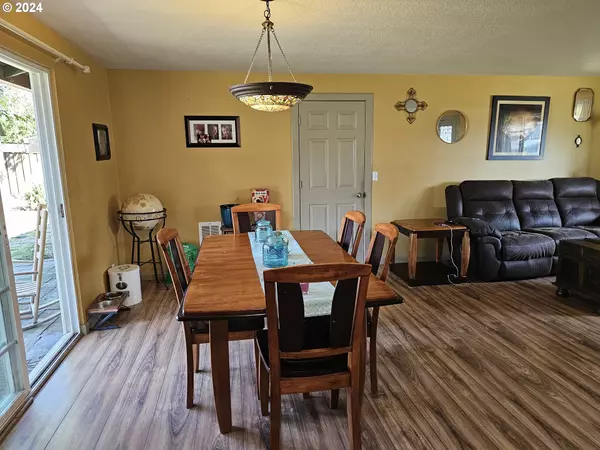Bought with Dwell Realty
$400,000
$409,900
2.4%For more information regarding the value of a property, please contact us for a free consultation.
3 Beds
1 Bath
1,488 SqFt
SOLD DATE : 08/22/2024
Key Details
Sold Price $400,000
Property Type Single Family Home
Sub Type Single Family Residence
Listing Status Sold
Purchase Type For Sale
Square Footage 1,488 sqft
Price per Sqft $268
MLS Listing ID 24050624
Sold Date 08/22/24
Style Stories1
Bedrooms 3
Full Baths 1
Year Built 1983
Annual Tax Amount $2,443
Tax Year 2022
Lot Size 7,840 Sqft
Property Description
Delightful one-level home featuring 3 bedrooms and 1 bathroom. This home also includes a single car garage that was converted into a great room, adding extra living space with a bar, cabinets and refrigerator. The kitchen is fully equipped with built-in microwave, built-in dishwasher, refrigerator and laminate flooring. The home is situated on a corner lot in a well maintained quiet neighborhood, the property features an above-ground pool, a fenced yard, tree fort, fire pit, raised garden beds and ample room for RV parking or boat storage. Walking distance to the beautiful Columbia River and Old town St. Helens. A short commute to the Portland metro area, do not miss out on this opportunity.
Location
State OR
County Columbia
Area _155
Zoning R-7
Rooms
Basement Crawl Space
Interior
Interior Features Ceiling Fan, Laminate Flooring, Laundry, Wallto Wall Carpet
Heating Wall Furnace
Cooling None
Appliance Dishwasher, Free Standing Range, Free Standing Refrigerator, Microwave, Plumbed For Ice Maker
Exterior
Exterior Feature Above Ground Pool, Fenced, Fire Pit, Porch, Raised Beds, R V Parking, R V Boat Storage, Tool Shed, Yard
Garage Converted
Garage Spaces 1.0
Roof Type Composition
Parking Type Driveway, On Street
Garage Yes
Building
Lot Description Corner Lot, Level
Story 1
Foundation Concrete Perimeter
Sewer Public Sewer
Water Public Water
Level or Stories 1
Schools
Elementary Schools Mcbride
Middle Schools St Helens
High Schools St Helens
Others
Senior Community No
Acceptable Financing Cash, Conventional, FHA, VALoan
Listing Terms Cash, Conventional, FHA, VALoan
Read Less Info
Want to know what your home might be worth? Contact us for a FREE valuation!

Our team is ready to help you sell your home for the highest possible price ASAP









