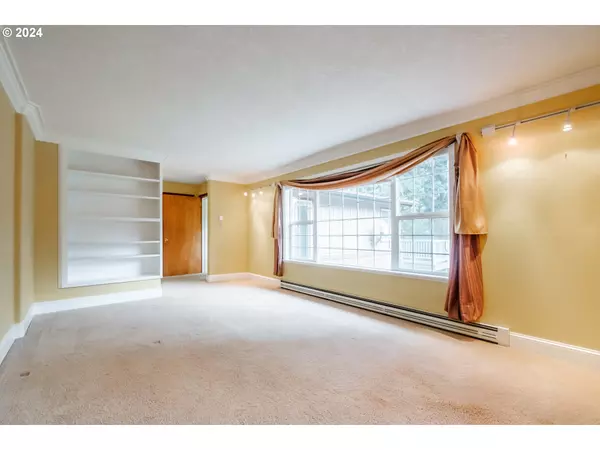Bought with Willcuts Company Realtors
$605,000
$599,900
0.9%For more information regarding the value of a property, please contact us for a free consultation.
4 Beds
3 Baths
2,822 SqFt
SOLD DATE : 08/22/2024
Key Details
Sold Price $605,000
Property Type Single Family Home
Sub Type Single Family Residence
Listing Status Sold
Purchase Type For Sale
Square Footage 2,822 sqft
Price per Sqft $214
MLS Listing ID 24490373
Sold Date 08/22/24
Style Stories1
Bedrooms 4
Full Baths 3
Year Built 1960
Annual Tax Amount $4,019
Tax Year 2023
Lot Size 2.500 Acres
Property Description
Short-term Seller financing may be available! This is a dual living property with the entry foyer separating the 3-bedroom 2-bath house from the attached 1-bedroom 1-bath apartment. Multiple outbuildings allow for plenty of storage and garage parking for up to 5 vehicles. The lot is 2.5 acres and the duplex style house features vinyl windows, trex deck, large concrete patio, sunroom, office, wood-burning stove, crown moulding, and built-in cabinetry.
Location
State OR
County Polk
Area _167
Zoning AR5
Rooms
Basement Crawl Space
Interior
Interior Features Accessory Dwelling Unit, Ceiling Fan, Garage Door Opener, Laundry, Luxury Vinyl Plank, Separate Living Quarters Apartment Aux Living Unit, Tile Floor, Wallto Wall Carpet
Heating Baseboard
Fireplaces Number 1
Fireplaces Type Insert, Wood Burning
Appliance Dishwasher, Disposal, Free Standing Range, Free Standing Refrigerator, Island, Microwave, Range Hood
Exterior
Exterior Feature Accessory Dwelling Unit, Deck, Guest Quarters, Outbuilding, Patio, Public Road, R V Parking, Second Garage, Tool Shed, Yard
Garage Attached, Detached
Garage Spaces 5.0
View Mountain, Trees Woods
Roof Type Metal
Parking Type Parking Pad, R V Access Parking
Garage Yes
Building
Lot Description Gentle Sloping, Private, Public Road, Secluded, Sloped, Terraced
Story 1
Foundation Concrete Perimeter, Slab
Sewer Septic Tank, Standard Septic
Water Shared Well
Level or Stories 1
Schools
Elementary Schools Brush College
Middle Schools Other
High Schools West Salem
Others
Senior Community No
Acceptable Financing Cash, Conventional, OwnerWillCarry
Listing Terms Cash, Conventional, OwnerWillCarry
Read Less Info
Want to know what your home might be worth? Contact us for a FREE valuation!

Our team is ready to help you sell your home for the highest possible price ASAP









