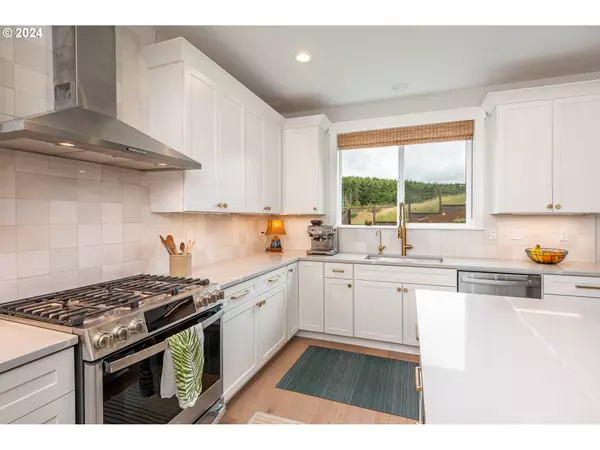Bought with Soldera Properties, Inc
$708,000
$719,000
1.5%For more information regarding the value of a property, please contact us for a free consultation.
4 Beds
2.1 Baths
2,538 SqFt
SOLD DATE : 08/21/2024
Key Details
Sold Price $708,000
Property Type Single Family Home
Sub Type Single Family Residence
Listing Status Sold
Purchase Type For Sale
Square Footage 2,538 sqft
Price per Sqft $278
MLS Listing ID 24323747
Sold Date 08/21/24
Style Stories2, Traditional
Bedrooms 4
Full Baths 2
Year Built 2022
Annual Tax Amount $6,085
Tax Year 2023
Lot Size 6,969 Sqft
Property Description
Meticulously built, spacious home on a hill in Valley's Edge. Move-in ready, impeccably maintained home. Energy efficient systems. Four large bedrooms, open loft-like room for a small library or entertainment area, immense ensuite bath, one shared bath, and laundry room upstairs! Large half bath adjacent to parlor/guest room/office downstairs. 9-foot ceilings and open space downstairs. Lots of natural light and lovely views from every room. Snuggle in front of your beautiful gas fireplace on a snowy or rainy day. A chef's kitchen features expansive island, soft-close cabinets, quartz countertops, tile backsplash, and stainless appliances: gas range, superb convection oven, vented range hood, accessible built-in microwave. Kinetico reverse-osmosis under-sink system, locally installed, is included in the sale. Gas tankless water heater. Entertaining is easy on your covered deck that overlooks your newly fenced, terraced, landscaped yard with irrigation system. The deck overflows through the sliding glass doors to and from the open dining area. This home was designed and built to provide a wonderful living experience for its inhabitants! Sellers love the home but are relocating to another state to be closer to family. Listing Agent will provide interior cleaning after Sellers depart. America's Preferred Premier Home Warranty currently in place, will transfer directly to Buyer upon Close of Escrow, funded by Listing Agent. Kitchen wine cooler is negotiable. All other kitchen appliances are included in the sale. W/D included in sale. Only one block from beautiful West Hills Neighborhood Park!
Location
State OR
County Yamhill
Area _156
Zoning RS
Rooms
Basement Crawl Space
Interior
Interior Features Engineered Hardwood, Garage Door Opener, High Ceilings, Jetted Tub, Laundry, Quartz, Soaking Tub, Sprinkler, Tile Floor, Vaulted Ceiling, Wallto Wall Carpet, Washer Dryer
Heating Forced Air95 Plus, Other
Cooling Central Air
Fireplaces Number 1
Fireplaces Type Gas
Appliance Convection Oven, Cook Island, Dishwasher, Disposal, Free Standing Gas Range, Free Standing Refrigerator, Gas Appliances, Microwave, Pantry, Plumbed For Ice Maker, Quartz, Range Hood, Solid Surface Countertop, Stainless Steel Appliance, Tile, Water Purifier, Wine Cooler
Exterior
Exterior Feature Covered Deck, Deck, Fenced, Garden, Public Road, Sprinkler, Yard
Garage Attached, Oversized
Garage Spaces 3.0
View Territorial, Trees Woods, Valley
Roof Type Composition
Garage Yes
Building
Lot Description Gentle Sloping, Level, Public Road, Sloped, Terraced
Story 2
Foundation Concrete Perimeter
Sewer Public Sewer
Water Public Water
Level or Stories 2
Schools
Elementary Schools Columbus
Middle Schools Duniway
High Schools Mcminnville
Others
Senior Community No
Acceptable Financing Cash, Conventional, FHA, StateGILoan, VALoan
Listing Terms Cash, Conventional, FHA, StateGILoan, VALoan
Read Less Info
Want to know what your home might be worth? Contact us for a FREE valuation!

Our team is ready to help you sell your home for the highest possible price ASAP









