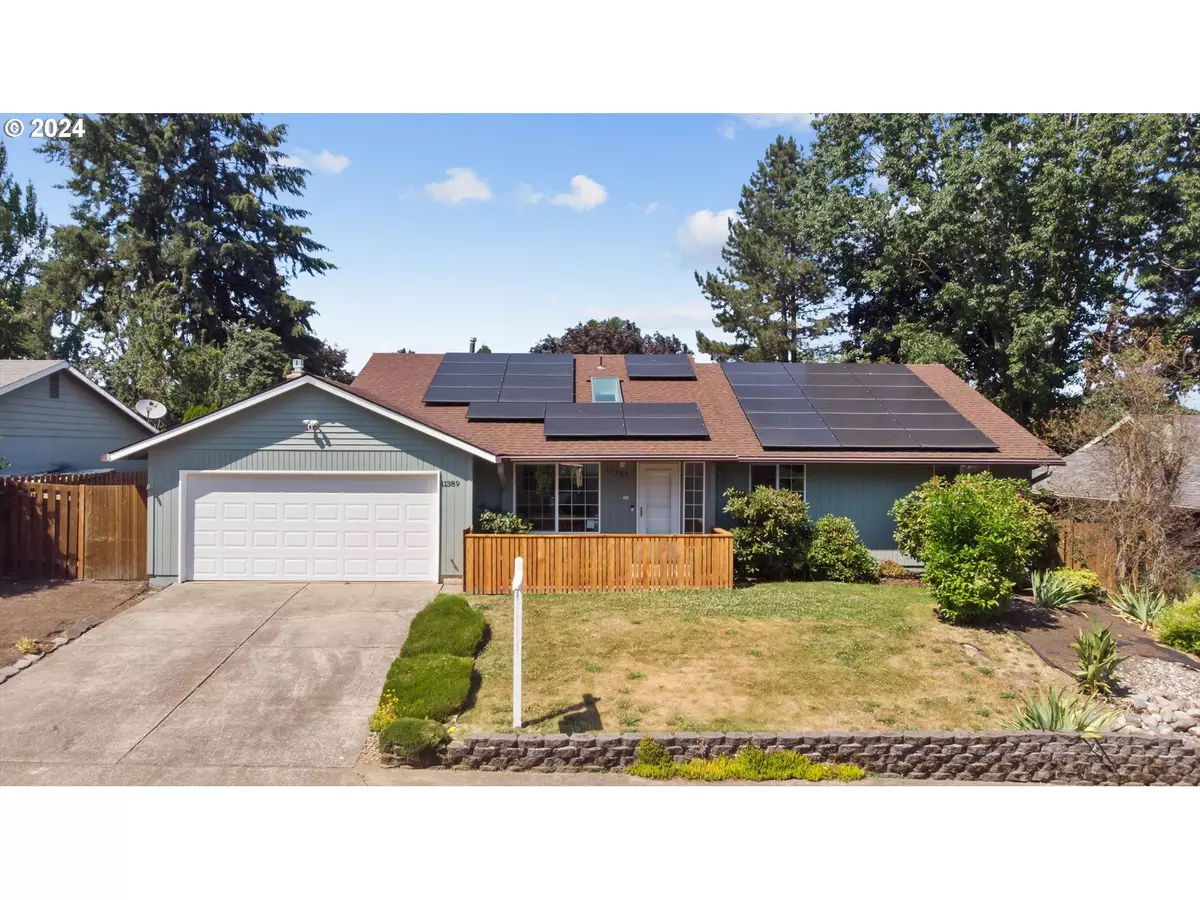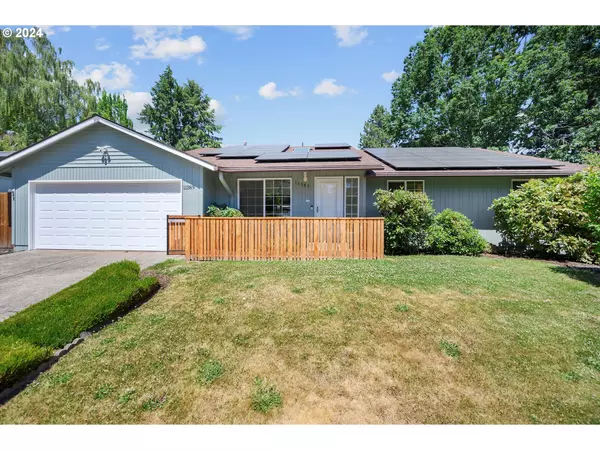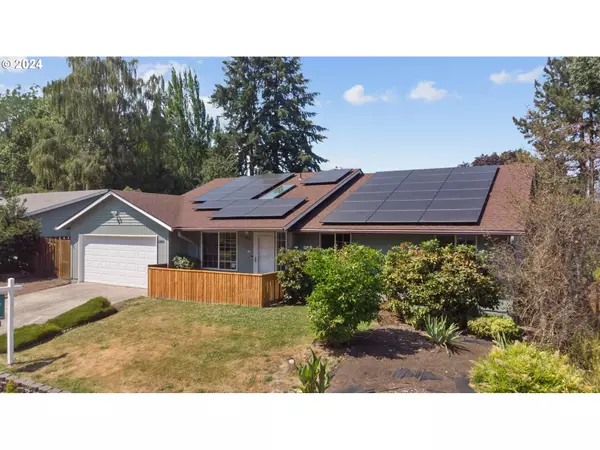Bought with Northwest Realty Source
$662,500
$662,500
For more information regarding the value of a property, please contact us for a free consultation.
3 Beds
2 Baths
1,881 SqFt
SOLD DATE : 08/20/2024
Key Details
Sold Price $662,500
Property Type Single Family Home
Sub Type Single Family Residence
Listing Status Sold
Purchase Type For Sale
Square Footage 1,881 sqft
Price per Sqft $352
Subdivision Englewood
MLS Listing ID 24646961
Sold Date 08/20/24
Style Stories1, Ranch
Bedrooms 3
Full Baths 2
Year Built 1976
Annual Tax Amount $5,232
Tax Year 2023
Lot Size 7,405 Sqft
Property Description
Welcome to your ideal single-story ranch home in the heart of Tigard! This beautifully updated 3-bed, 2-bath residence offers a perfect blend of comfort, style, and convenience. Upon entering, you'll be greeted by a spacious formal dining room, perfect for cozy meals and hosting guests. Beyond that, the open living room seamlessly flows into the completely remodeled kitchen, creating a central hub for daily life and entertaining. The kitchen, remodeled in 2020, boasts modern finishes with ample white shaker cabinets, granite countertops, and top-of-the-line appliances purchased in the same year. The flooring throughout the home, updated in 2019, is Cortec Gold Coast Acacia, adding a stylish and durable finish. In addition, there is a spacious, private family room featuring a charming fireplace, providing a warm and inviting space for gatherings or a cozy evening watching TV. There's space for everyone! Step outside to discover the fully fenced backyard, offering privacy and a safe space for outdoor activities. This nicely sized yard includes a charming detached studio, currently used as a "She-Shed," which is drywalled with hard surface flooring and electricity, providing endless possibilities for a home office, art studio, or guest retreat. Eco-conscious buyers will appreciate the 7-year-old solar panels, which contribute to energy efficiency and reduced utility costs. The house is also wired for 220V, offering enhanced electrical capacity, and includes an attached two-car garage. All around, this home has been well maintained with systems that have plenty of life remaining. Located in a sweet spot in Tigard, this home is close to the scenic Fanno Creek trails. Quick access to Highway 217 and Washington Square Mall ensures that shopping, dining, and commuting are a breeze.
Location
State OR
County Washington
Area _151
Rooms
Basement Crawl Space
Interior
Interior Features Dual Flush Toilet, Garage Door Opener, High Ceilings, Skylight, Vaulted Ceiling, Vinyl Floor, Wallto Wall Carpet, Washer Dryer
Heating Forced Air
Cooling Central Air
Fireplaces Number 1
Fireplaces Type Gas
Appliance Cook Island, Cooktop, Dishwasher, Disposal, Free Standing Refrigerator, Gas Appliances, Granite, Range Hood, Stainless Steel Appliance, Tile
Exterior
Exterior Feature Fenced, Outbuilding, Patio, Security Lights, Tool Shed, Workshop, Yard
Garage Attached
Garage Spaces 2.0
Roof Type Composition
Parking Type Driveway
Garage Yes
Building
Lot Description Level
Story 1
Sewer Public Sewer
Water Public Water
Level or Stories 1
Schools
Elementary Schools Mckay
Middle Schools Conestoga
High Schools Southridge
Others
Senior Community No
Acceptable Financing Cash, Conventional, FHA, VALoan
Listing Terms Cash, Conventional, FHA, VALoan
Read Less Info
Want to know what your home might be worth? Contact us for a FREE valuation!

Our team is ready to help you sell your home for the highest possible price ASAP









