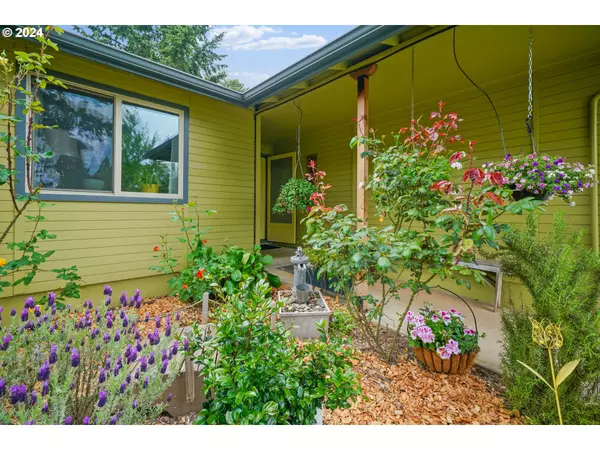Bought with Premiere Property Group, LLC
$460,000
$470,000
2.1%For more information regarding the value of a property, please contact us for a free consultation.
3 Beds
2 Baths
1,674 SqFt
SOLD DATE : 08/21/2024
Key Details
Sold Price $460,000
Property Type Single Family Home
Sub Type Single Family Residence
Listing Status Sold
Purchase Type For Sale
Square Footage 1,674 sqft
Price per Sqft $274
Subdivision Suntree Sub
MLS Listing ID 24272205
Sold Date 08/21/24
Style Stories1, Ranch
Bedrooms 3
Full Baths 2
Year Built 1979
Annual Tax Amount $4,278
Tax Year 2023
Lot Size 8,712 Sqft
Property Description
Open house Sunday, 8/4 1/4pm! EASY I5 ACCESS FOR COMMUTERS from this single-story South Salem stunner! All updates completed, truly move-in ready and sparkly clean! Grand luxury kitchen with quartz island, gorgeous built-in's, and more! Living AND family room, plus a HUGE dining room! Swanky master suite with second door to the tranquil outdoor deck! Terraced backyard with dog run, large shed, raised beds & irrigation! Proper mudroom off the garage. Don't miss this one!
Location
State OR
County Marion
Area _173
Zoning RS
Rooms
Basement Crawl Space
Interior
Interior Features Garage Door Opener
Heating Forced Air
Cooling Central Air
Fireplaces Number 1
Fireplaces Type Gas
Appliance Cooktop, Quartz
Exterior
Exterior Feature Dog Run, Fenced, Garden, Raised Beds, Sprinkler, Tool Shed
Garage Attached
Garage Spaces 2.0
View Trees Woods
Roof Type Composition
Parking Type Driveway, On Street
Garage Yes
Building
Lot Description Private, Terraced, Trees
Story 1
Foundation Concrete Perimeter
Sewer Public Sewer
Water Public Water
Level or Stories 1
Schools
Elementary Schools Morningside
Middle Schools Leslie
High Schools South Salem
Others
Senior Community No
Acceptable Financing Cash, Conventional, FHA, StateGILoan, VALoan
Listing Terms Cash, Conventional, FHA, StateGILoan, VALoan
Read Less Info
Want to know what your home might be worth? Contact us for a FREE valuation!

Our team is ready to help you sell your home for the highest possible price ASAP









