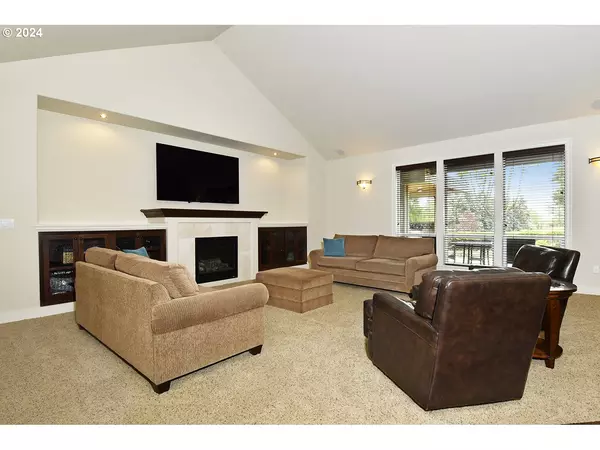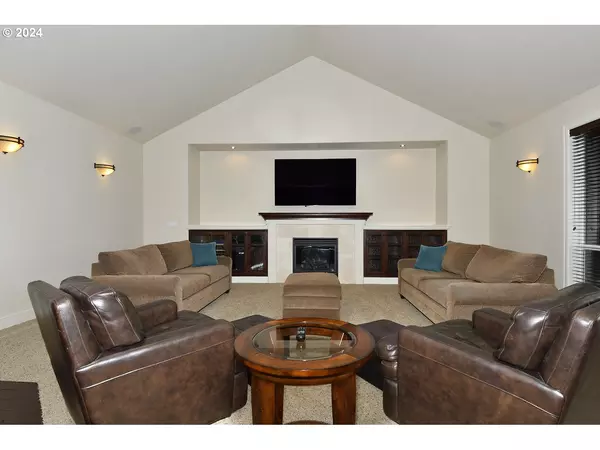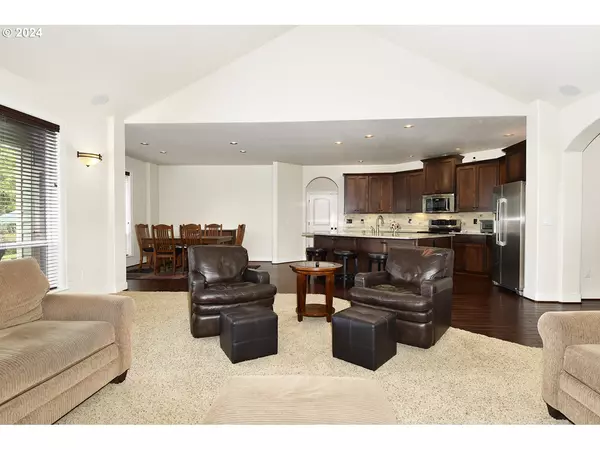Bought with Realty NW
$904,000
$909,000
0.6%For more information regarding the value of a property, please contact us for a free consultation.
4 Beds
2.1 Baths
3,119 SqFt
SOLD DATE : 08/19/2024
Key Details
Sold Price $904,000
Property Type Single Family Home
Sub Type Single Family Residence
Listing Status Sold
Purchase Type For Sale
Square Footage 3,119 sqft
Price per Sqft $289
MLS Listing ID 24690268
Sold Date 08/19/24
Style Custom Style, Ranch
Bedrooms 4
Full Baths 2
Condo Fees $285
HOA Fees $23/ann
Year Built 2010
Annual Tax Amount $10,547
Tax Year 2023
Lot Size 0.300 Acres
Property Description
Custom built ranch with open great room floorplan. Gas fireplace and built-ins in living room. Access to backyard from dining room. Large island in kitchen overlooks both rooms. All appliances included. Office/den off entry. Primary with lighted coved ceiling. Three additional bedrooms. Large laundry with built-ins. Central vac, arched doorways, high ceilings, and lots of storage. All on main level. There is an additional 400 square feet upstairs that could be media room, 5th bedroom, home gym, etc. View of neighbors vineyard from your private backyard. Deck has covered custom built in barbecue with storage. Additional patio for enjoying outside entertainment. Custom garden shed, sprinklers and partially fenced yard. Original owners, well cared for custom home. Check out attached video!
Location
State OR
County Clackamas
Area _145
Rooms
Basement Crawl Space
Interior
Interior Features Central Vacuum, Engineered Hardwood, Garage Door Opener, Granite, High Ceilings, High Speed Internet, Jetted Tub, Laundry, Sound System, Tile Floor, Wallto Wall Carpet
Heating Forced Air
Cooling Central Air
Fireplaces Number 1
Fireplaces Type Gas
Appliance Dishwasher, Disposal, Free Standing Range, Free Standing Refrigerator, Granite, Instant Hot Water, Island, Microwave, Pantry, Plumbed For Ice Maker, Stainless Steel Appliance, Tile
Exterior
Exterior Feature Builtin Barbecue, Deck, Gas Hookup, Outbuilding, Patio, Porch, Security Lights, Sprinkler, Yard
Garage Attached
Garage Spaces 3.0
Roof Type Composition
Parking Type Driveway, On Street
Garage Yes
Building
Lot Description Corner Lot
Story 2
Sewer Public Sewer
Water Public Water
Level or Stories 2
Schools
Elementary Schools Happy Valley
Middle Schools Happy Valley
High Schools Adrienne Nelson
Others
Senior Community No
Acceptable Financing Cash, Conventional, FHA, VALoan
Listing Terms Cash, Conventional, FHA, VALoan
Read Less Info
Want to know what your home might be worth? Contact us for a FREE valuation!

Our team is ready to help you sell your home for the highest possible price ASAP









