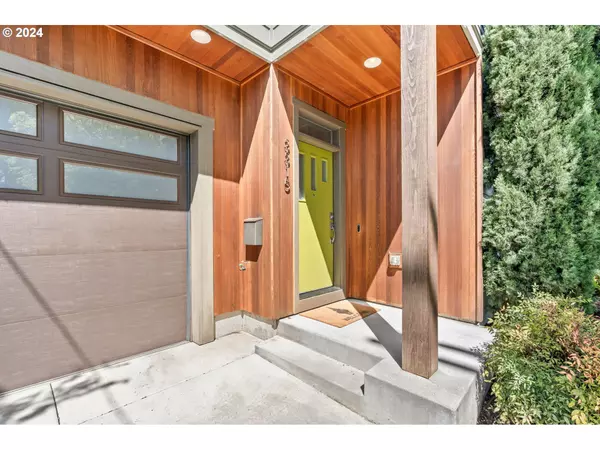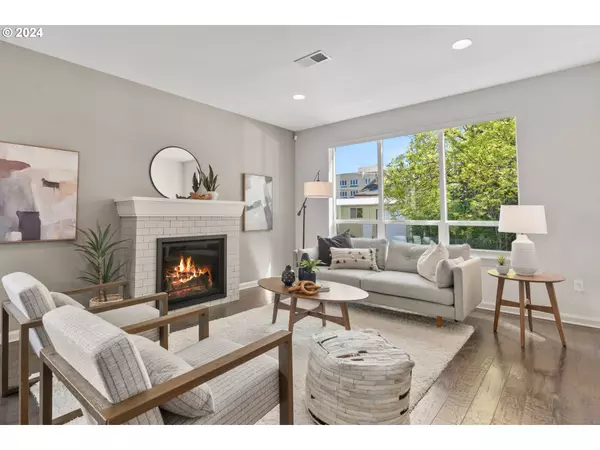Bought with RE/MAX Equity Group
$630,000
$630,000
For more information regarding the value of a property, please contact us for a free consultation.
3 Beds
2.1 Baths
1,770 SqFt
SOLD DATE : 08/20/2024
Key Details
Sold Price $630,000
Property Type Single Family Home
Sub Type Single Family Residence
Listing Status Sold
Purchase Type For Sale
Square Footage 1,770 sqft
Price per Sqft $355
Subdivision Brooklyn
MLS Listing ID 24520118
Sold Date 08/20/24
Style Contemporary
Bedrooms 3
Full Baths 2
Year Built 2014
Annual Tax Amount $8,419
Tax Year 2023
Lot Size 2,178 Sqft
Property Description
BUYER GOT COLD FEET. INSPECTION REPORTS ARE AVAILABLE, AND VERY MINOR REPAIRS ARE SCHEDULED. Welcome to your dream home where modern living meets eco-friendly charm! Nestled in vibrant Brooklyn, this contemporary Renaissance beauty dazzles with sleek design, clean lines, and abundant natural light.Step inside to an open main level featuring gleaming hardwood floors and a chic gas fireplace. The central dining area flows effortlessly to a back patio, perfect for indoor-outdoor entertaining. The kitchen is a culinary haven with quartz countertops, a stylish tile backsplash, stainless steel appliances, a pantry, and a breakfast bar.A convenient half-bathroom completes the main level. Upstairs, the primary bedroom offers a luxurious en-suite bathroom and walk-in closet. Two additional bedrooms share a full bathroom, and the upper-level laundry room adds practicality. The versatile loft space awaits your personal touch.With a Home Energy Score of 9 and LEED certification, this home features tankless hot water, a 96% efficient gas furnace, rain screen siding, and polar blanket insulation. The fully fenced yard with an irrigation system and patio with gas hook-up perfects this eco-friendly haven! [Home Energy Score = 9. HES Report at https://rpt.greenbuildingregistry.com/hes/OR10158487]
Location
State OR
County Multnomah
Area _143
Zoning R2.5
Rooms
Basement Crawl Space
Interior
Interior Features Air Cleaner, Engineered Hardwood, Garage Door Opener, High Ceilings, Laundry, Quartz, Tile Floor, Wallto Wall Carpet
Heating Forced Air95 Plus
Cooling Central Air
Fireplaces Number 1
Fireplaces Type Gas
Appliance Convection Oven, Dishwasher, Disposal, Free Standing Gas Range, Free Standing Refrigerator, Microwave, Pantry, Plumbed For Ice Maker, Quartz, Range Hood, Stainless Steel Appliance, Tile
Exterior
Exterior Feature Fenced, Garden, Gas Hookup, Patio, Porch, Security Lights, Sprinkler, Yard
Garage Attached
Garage Spaces 1.0
Roof Type Composition
Garage Yes
Building
Lot Description Level
Story 2
Foundation Concrete Perimeter
Sewer Public Sewer
Water Public Water
Level or Stories 2
Schools
Elementary Schools Grout
Middle Schools Hosford
High Schools Cleveland
Others
Senior Community No
Acceptable Financing Cash, Conventional, FHA, VALoan
Listing Terms Cash, Conventional, FHA, VALoan
Read Less Info
Want to know what your home might be worth? Contact us for a FREE valuation!

Our team is ready to help you sell your home for the highest possible price ASAP









