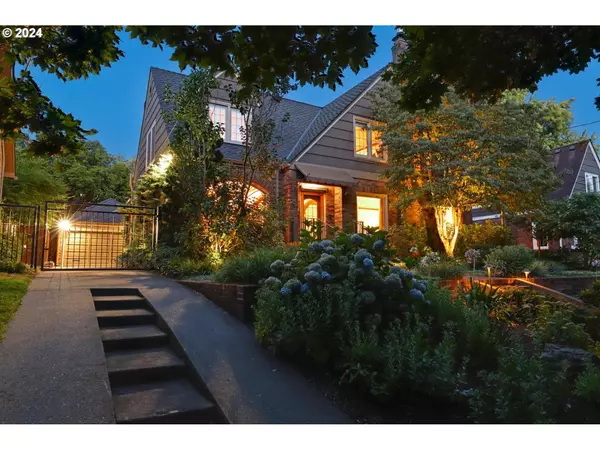Bought with Premiere Property Group, LLC
$1,450,000
$1,289,900
12.4%For more information regarding the value of a property, please contact us for a free consultation.
4 Beds
3.1 Baths
3,816 SqFt
SOLD DATE : 08/16/2024
Key Details
Sold Price $1,450,000
Property Type Single Family Home
Sub Type Single Family Residence
Listing Status Sold
Purchase Type For Sale
Square Footage 3,816 sqft
Price per Sqft $379
Subdivision East Moreland
MLS Listing ID 24169535
Sold Date 08/16/24
Style Tudor
Bedrooms 4
Full Baths 3
Year Built 1929
Annual Tax Amount $18,870
Tax Year 2023
Lot Size 5,662 Sqft
Property Description
Welcome to this spectacular Tudor home in the desirable Eastmoreland neighborhood with captivating street presence. The visually striking facade features elaborate brick masonry, leaded windows and custom awnings adorned with period detail - a charming historic aesthetic. Located directly across from the Eastmoreland Golf Course the view offer lush trees and peaceful green fairways while being nestled amidst an immaculate mature garden with custom pool, year-round hot tub & outdoor shower. This residence marries classic elegance with modern sophistication. Step into a world of luxury through a leaded glass front doors, where you'll be greeted by breathtaking dark wood trim, custom built-ins, hardwood floors and double pane wood windows.The chef's kitchen features granite countertops, a Thermidor oven, gas cooktop, Viking dishwasher, Thermidor warming drawer, and Subzero fridge/freezer - a culinary dream. The swinging kitchen door to the dining room adds both function and flair. Entertain guests in large front living room with gas fireplace or the cozy family room off the back of the home with French doors framing the siren garden view. The elegance continues as you explore the primary en suite, complete with a gas fireplace, bench seating, custom closet built-ins, vaulted ceilings and surround sound. Unwind in the beautifully designed primary bathroom featuring Carrera marble tile, subway tile shower with a rain head and heated floors. Descend to the lower level to discover a family room with polished concrete floors and a wine cellar. This level also includes a spacious bedroom and bathroom adorned with built-in features and a charming red brick wall. Every part of this house, both interior and exterior, has been tastefully remodeled or carefully preserved to retain its charming appeal. Don't miss this rare opportunity to own a dream home in one of Eastmoreland's most coveted locations! [Home Energy Score = 1. HES Report at https://rpt.greenbuildingregistry.com/hes/OR10029276]
Location
State OR
County Multnomah
Area _143
Rooms
Basement Finished
Interior
Interior Features Garage Door Opener, Hardwood Floors, Sprinkler, Tile Floor, Washer Dryer
Heating Forced Air90
Cooling Central Air
Fireplaces Number 2
Fireplaces Type Gas
Appliance Appliance Garage, Builtin Oven, Builtin Range, Builtin Refrigerator, Dishwasher, Disposal, Gas Appliances
Exterior
Exterior Feature Fenced, Garden, In Ground Pool, Patio, Porch, Security Lights, Sprinkler, Water Feature, Yard
Garage Detached
Garage Spaces 2.0
View Golf Course, Trees Woods
Roof Type Composition
Parking Type Driveway
Garage Yes
Building
Lot Description Gated, Golf Course, Level, On Busline, Private
Story 3
Sewer Public Sewer
Water Public Water
Level or Stories 3
Schools
Elementary Schools Duniway
Middle Schools Sellwood
High Schools Cleveland
Others
Senior Community No
Acceptable Financing Cash, Conventional
Listing Terms Cash, Conventional
Read Less Info
Want to know what your home might be worth? Contact us for a FREE valuation!

Our team is ready to help you sell your home for the highest possible price ASAP









