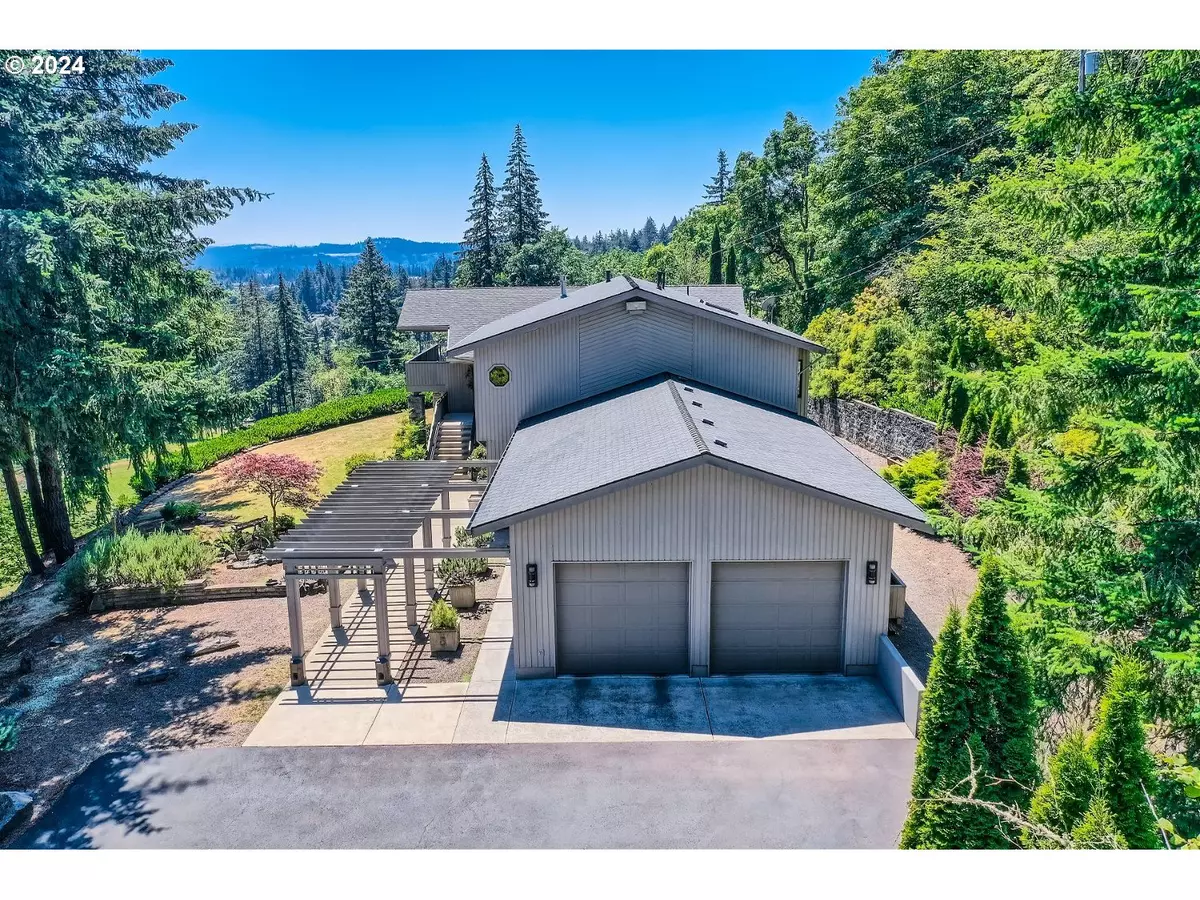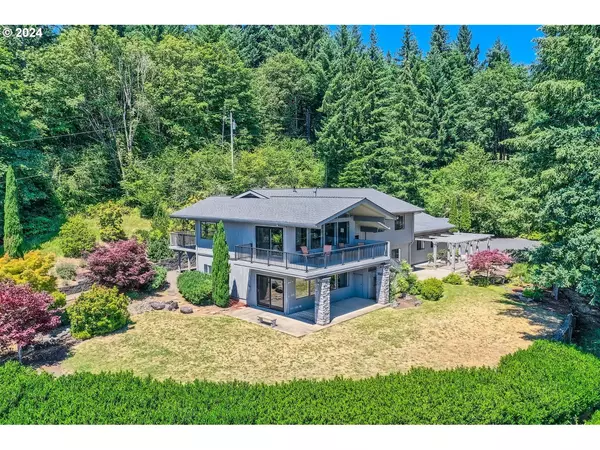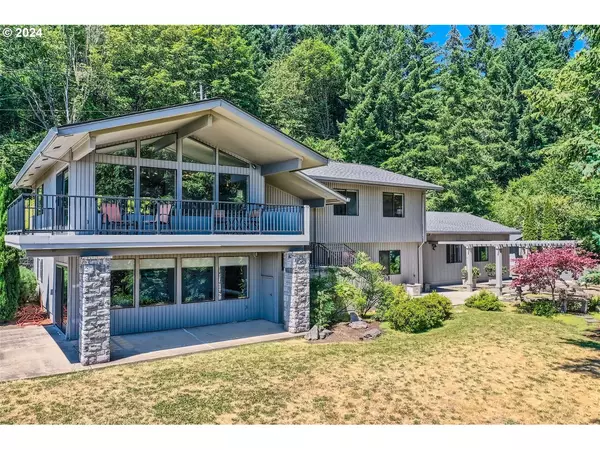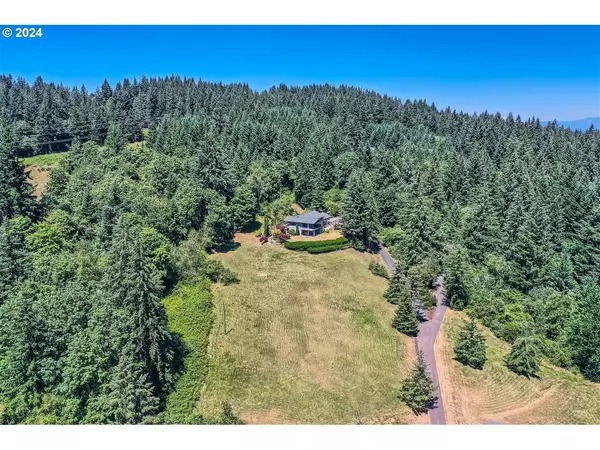Bought with Realty ONE Group Prestige
$1,196,125
$1,299,000
7.9%For more information regarding the value of a property, please contact us for a free consultation.
4 Beds
2.1 Baths
3,430 SqFt
SOLD DATE : 08/16/2024
Key Details
Sold Price $1,196,125
Property Type Single Family Home
Sub Type Single Family Residence
Listing Status Sold
Purchase Type For Sale
Square Footage 3,430 sqft
Price per Sqft $348
MLS Listing ID 24141198
Sold Date 08/16/24
Style Split
Bedrooms 4
Full Baths 2
Year Built 1979
Annual Tax Amount $9,597
Tax Year 2023
Lot Size 2.500 Acres
Property Description
Escape to your sanctuary on 2.5 acres near Pendarvis Farm and adjacent vineyards in Happy Valley. This 3,430 SF residence boasts 4 bedrooms,2.5 bathrooms and a Library/Office,nestled within meticulously manicured grounds with a paved driveway with room for an RV. Mature trees frame sweeping Valley views,complemented by a Japanese-inspired zen garden with pergola,offer a peaceful retreat minutes from city amenities and I-205.Step into elegance through grand double glass doors into a light-filled living room adorned w/gas fireplace,vaulted ceilings & expansive windows. Two 8-ft sliders on each level seamlessly connect you to the outdoors,including a partially covered Timbertech deck w/sturdy metal railings wrap to the front of the house,perfect for relaxation.The main floor features an open kitchen with solid oak floors,stainless appliances & stylish gray veined granite counters. A formal dining area overlooks the garden & provides access to another deck through a rear glass door. The Primary Bedroom retreat was designed with radiant heated floors in the bathroom, a soaking tub, walk-in shower,and expansive closet with a bay window and bench seat, pre-plumbed for a stackable W/D.Downstairs, the daylight lower level offers multi-family or rental potential with a Family Room featuring built-in surround sound and a wet bar wired for a full kitchen. Three spacious bedrooms and a full bath complete with Washer & Dryer,enhance the lower level's possibilities.Additional amenities include custom oak moldings,solid core doors,dual systems for both heating and H2O heaters and a durable 50-year AR shingle roof.Enjoy proximity to New Seasons, parks/trails, restaurants & retail, and I-205.With R20 Zoning allowing subdivision into 20,000 SF lots,this property offers limitless opportunities. Whether you seek a serene retreat,spacious home for entertaining,or multi-generational living,this home seamlessly blends luxury with practicality.
Location
State OR
County Clackamas
Area _145
Zoning R20
Rooms
Basement Daylight, Finished, Full Basement
Interior
Interior Features Garage Door Opener, Granite, Hardwood Floors, Heated Tile Floor, High Ceilings, High Speed Internet, Hookup Available, Laundry, Marble, Skylight, Soaking Tub, Sound System, Tile Floor, Vaulted Ceiling, Wallto Wall Carpet, Washer Dryer
Heating E N E R G Y S T A R Qualified Equipment, Forced Air, Forced Air95 Plus
Cooling Central Air
Fireplaces Number 1
Fireplaces Type Gas
Appliance Dishwasher, Disposal, Down Draft, Free Standing Gas Range, Free Standing Range, Free Standing Refrigerator, Gas Appliances, Granite, Microwave, Pantry, Stainless Steel Appliance
Exterior
Exterior Feature Covered Deck, Covered Patio, Deck, Garden, Outbuilding, Patio, Private Road, R V Parking, Security Lights, Sprinkler, Tool Shed, Workshop, Yard
Garage Detached, Oversized
Garage Spaces 2.0
View City, Seasonal, Trees Woods
Roof Type Composition
Parking Type Driveway, Parking Pad
Garage Yes
Building
Lot Description Private, Private Road, Sloped, Trees, Wooded
Story 2
Foundation Concrete Perimeter
Sewer Septic Tank
Water Public Water
Level or Stories 2
Schools
Elementary Schools Scouters Mtn
Middle Schools Happy Valley
High Schools Adrienne Nelson
Others
Senior Community No
Acceptable Financing CallListingAgent, Cash, Conventional, FHA
Listing Terms CallListingAgent, Cash, Conventional, FHA
Read Less Info
Want to know what your home might be worth? Contact us for a FREE valuation!

Our team is ready to help you sell your home for the highest possible price ASAP









