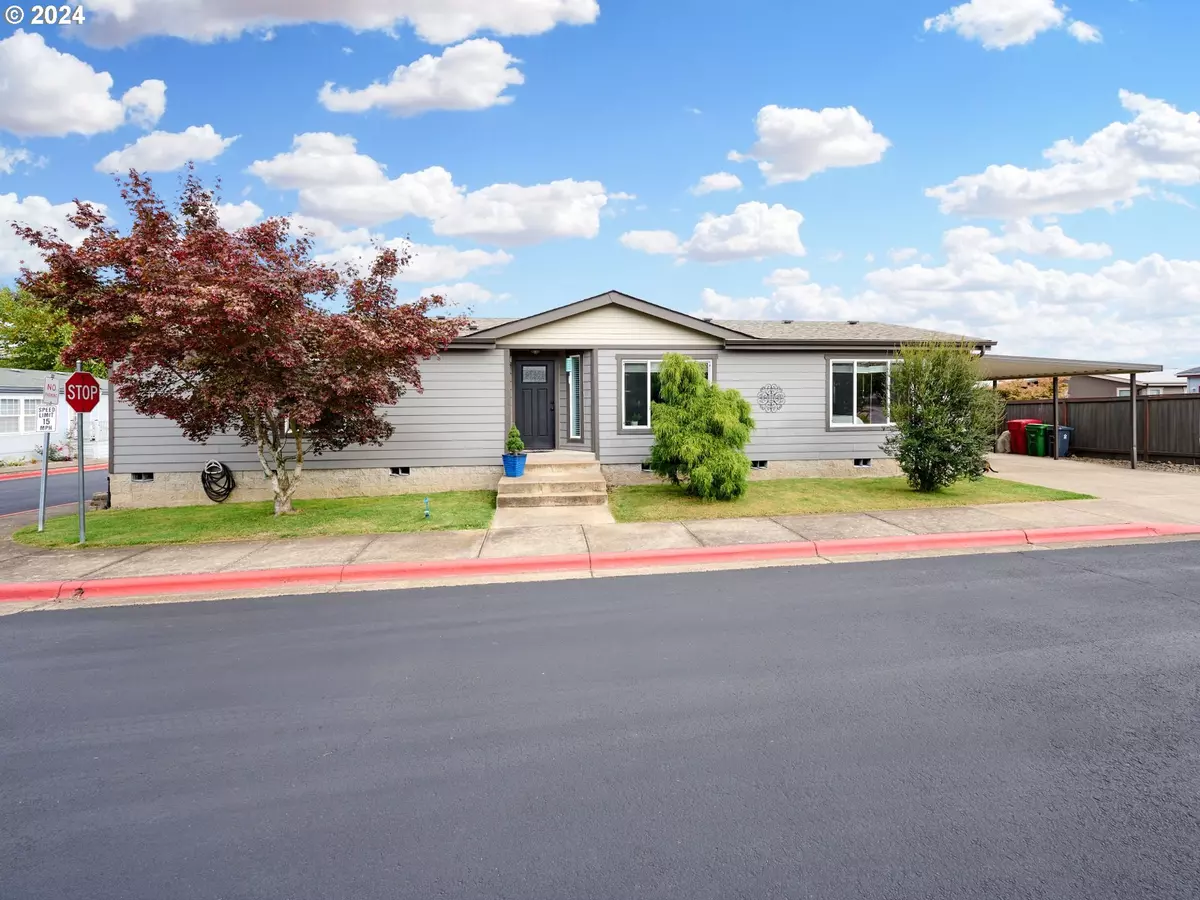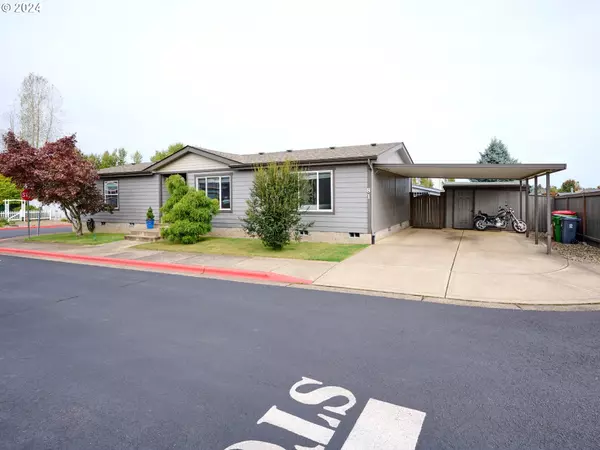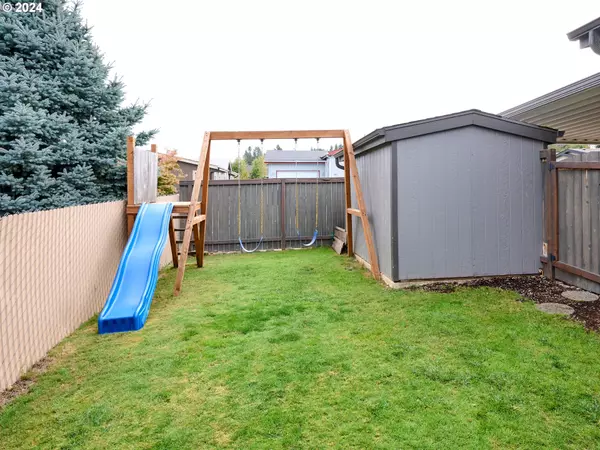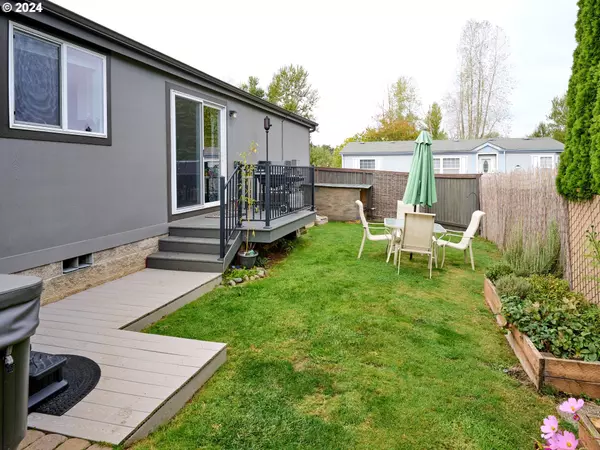Bought with BST Realty LLC
$365,000
$365,000
For more information regarding the value of a property, please contact us for a free consultation.
3 Beds
2 Baths
1,620 SqFt
SOLD DATE : 08/15/2024
Key Details
Sold Price $365,000
Property Type Manufactured Home
Sub Type Manufactured Homeon Real Property
Listing Status Sold
Purchase Type For Sale
Square Footage 1,620 sqft
Price per Sqft $225
Subdivision Silver Cliff Estates
MLS Listing ID 24618975
Sold Date 08/15/24
Style Double Wide Manufactured
Bedrooms 3
Full Baths 2
Condo Fees $85
HOA Fees $85/mo
Year Built 2000
Annual Tax Amount $2,362
Tax Year 2023
Lot Size 5,227 Sqft
Property Description
Plenty of room for everyone in this 3 bed/2 bath home where EVERY bedroom has a walk-in closet. Impressive Primary Suite includes a generous sized bedroom, walk-in closet w/plenty of storage, double sinks, soaker tub, & walk-in shower. Laundry room provides lots of extra storage, and also includes plenty of counter space and laundry sink. Hot tub and play structure are perfect for family time in the fenced backyard. Roof is 6 years old. HOA fee is $85/mo.
Location
State OR
County Marion
Area _170
Zoning RM-20
Rooms
Basement Crawl Space, Exterior Entry, Hatch Door
Interior
Interior Features Ceiling Fan, High Ceilings, High Speed Internet, Laminate Flooring, Laundry, Skylight, Soaking Tub, Vaulted Ceiling, Wallto Wall Carpet
Heating Forced Air, Heat Pump
Cooling Heat Pump
Appliance Builtin Refrigerator, Dishwasher, Disposal, Free Standing Range, Free Standing Refrigerator, Island, Microwave, Pantry, Plumbed For Ice Maker, Stainless Steel Appliance
Exterior
Exterior Feature Deck, Fenced, Free Standing Hot Tub, Raised Beds, Yard
Garage Attached, Carport
Garage Spaces 2.0
View Territorial
Roof Type Composition,Shingle
Parking Type Carport, On Street
Garage Yes
Building
Lot Description Level
Story 1
Foundation Block, Pillar Post Pier, Skirting
Sewer Public Sewer
Water Public Water
Level or Stories 1
Schools
Elementary Schools Mark Twain
Middle Schools Silverton
High Schools Silverton
Others
HOA Name HOA dues pays for roads, sidewalks, and the community park
Senior Community No
Acceptable Financing Cash, Conventional, FHA, StateGILoan, VALoan
Listing Terms Cash, Conventional, FHA, StateGILoan, VALoan
Read Less Info
Want to know what your home might be worth? Contact us for a FREE valuation!

Our team is ready to help you sell your home for the highest possible price ASAP









