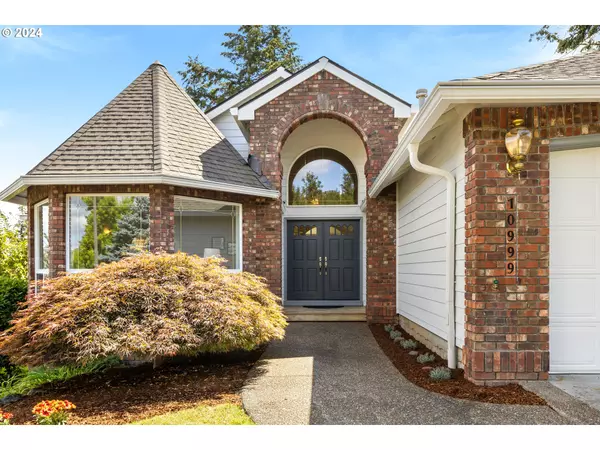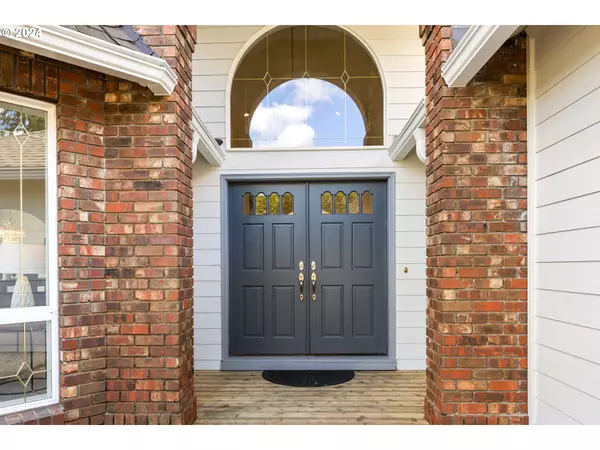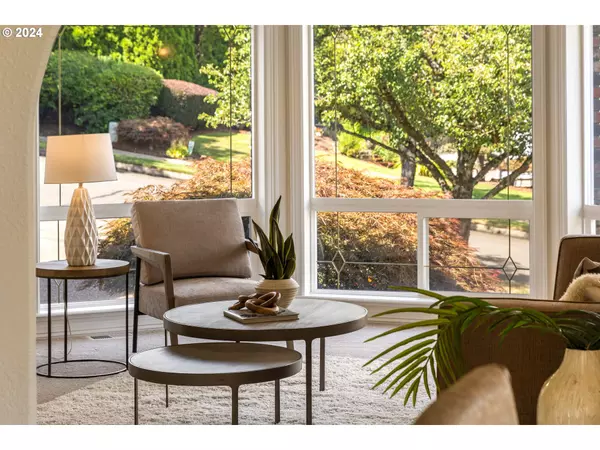Bought with Cascade Hasson Sotheby's International Realty
$716,000
$699,000
2.4%For more information regarding the value of a property, please contact us for a free consultation.
3 Beds
2.1 Baths
2,423 SqFt
SOLD DATE : 08/15/2024
Key Details
Sold Price $716,000
Property Type Single Family Home
Sub Type Single Family Residence
Listing Status Sold
Purchase Type For Sale
Square Footage 2,423 sqft
Price per Sqft $295
Subdivision Happy Valley, Royal Vista
MLS Listing ID 24266425
Sold Date 08/15/24
Style Stories1, Other
Bedrooms 3
Full Baths 2
Condo Fees $475
HOA Fees $39/ann
Year Built 1994
Annual Tax Amount $8,915
Tax Year 2023
Lot Size 9,583 Sqft
Property Description
Get ready to call this stunning one-level gem your "New Home." Recently painted inside and out, this home boasts fresh, modern finishes, including new carpet and luxury vinyl tile (LVT) flooring. The open floor plan seamlessly connects the family room and backyard, making it perfect for entertaining.The primary suite is a true retreat, featuring a walk-in closet and a spa-like bathroom equipped with double sinks, a jetted soaking tub, and a walk-in shower. Two additional bedrooms and a full bath offer ample space for family or guests.Convenience meets functionality in the laundry room, which includes storage, a half bath, and direct access to an oversized garage. This space is ideal for a workshop or additional storage.Situated on a spacious lot, the property backs up to a lush green space, offering serene valley views from the peaceful back deck. Nestled in a desirable Happy Valley neighborhood and a quiet cul-de-sac, this home offers tranquility and community.
Location
State OR
County Clackamas
Area _145
Rooms
Basement Crawl Space, Storage Space, Unfinished
Interior
Interior Features Garage Door Opener, Hardwood Floors, High Ceilings, Jetted Tub, Laundry, Soaking Tub, Vinyl Floor, Washer Dryer
Heating Forced Air
Cooling Central Air
Fireplaces Number 2
Fireplaces Type Gas
Appliance Builtin Oven, Cooktop, Dishwasher, Disposal, Free Standing Refrigerator, Microwave, Pantry, Plumbed For Ice Maker
Exterior
Exterior Feature Deck, Workshop
Garage Attached
Garage Spaces 2.0
View Territorial, Trees Woods
Roof Type Composition
Parking Type Driveway, On Street
Garage Yes
Building
Lot Description Cul_de_sac, Gentle Sloping, Green Belt, Level, Terraced, Trees
Story 1
Foundation Concrete Perimeter
Sewer Public Sewer
Water Public Water
Level or Stories 1
Schools
Elementary Schools Spring Mountain
Middle Schools Rock Creek
High Schools Clackamas
Others
Senior Community No
Acceptable Financing Cash, Conventional, VALoan
Listing Terms Cash, Conventional, VALoan
Read Less Info
Want to know what your home might be worth? Contact us for a FREE valuation!

Our team is ready to help you sell your home for the highest possible price ASAP









