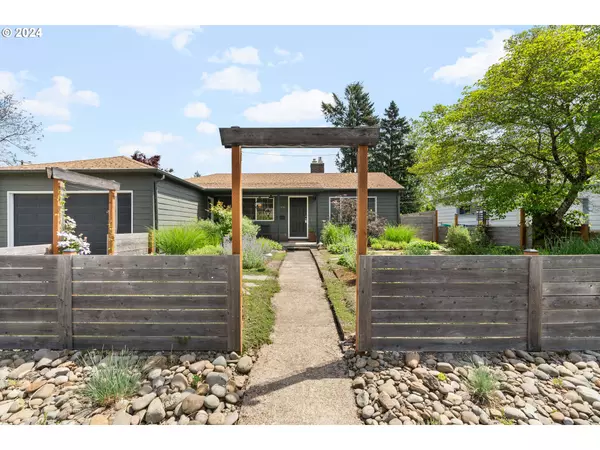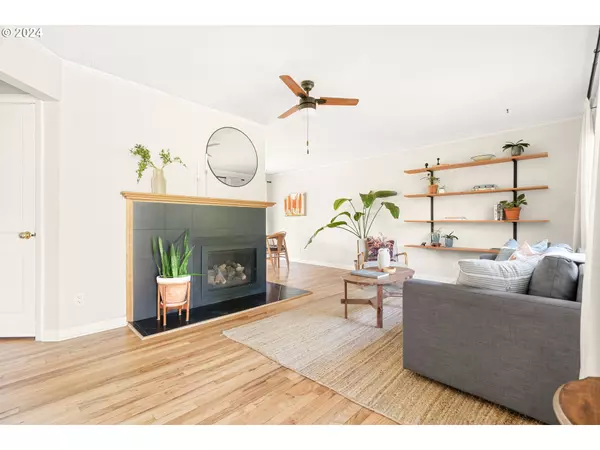Bought with Urban Nest Realty
$555,000
$515,000
7.8%For more information regarding the value of a property, please contact us for a free consultation.
3 Beds
2 Baths
1,950 SqFt
SOLD DATE : 06/21/2024
Key Details
Sold Price $555,000
Property Type Single Family Home
Sub Type Single Family Residence
Listing Status Sold
Purchase Type For Sale
Square Footage 1,950 sqft
Price per Sqft $284
Subdivision Montavilla
MLS Listing ID 24606088
Sold Date 06/21/24
Style Ranch
Bedrooms 3
Full Baths 2
Year Built 1952
Annual Tax Amount $4,757
Tax Year 2023
Lot Size 6,534 Sqft
Property Description
A gardener's paradise! This light and bright Montavilla ranch on a quiet street offers a fantastic mix of modern updates with classic charm, giving you the perfect blend of comfort and style. Step into the inviting living room featuring a cozy fireplace and large west facing window for lots of natural light. The heart of the home is the well-appointed kitchen, complete with custom concrete countertops, stainless steel appliances, open shelving, and plenty of cabinet storage. Adjacent to the kitchen is a dining area with views of the lush backyard and garden. Sliding glass doors lead out to the covered deck and expansive oasis, where you'll find yourself surrounded by stunning landscaping, vibrant foliage and your very own chicken coop and custom built garden shed! Back inside, the main level features three bedrooms with original hardwood floors throughout and a tastefully updated full bathroom. Downstairs, the generously sized finished basement offers additional living space complete with its own kitchenette and 2nd bathroom with claw foot tub. To top it all off, this home comes with an attached garage, providing plenty of space for parking, storage, or a workshop. Don't miss the update list including new electrical panel/wiring, new sewer, newer furnace w/ AC, and lots more! With all of the amenities of downtown Montavilla and Mt. Tabor at your fingertips, this home gives you tranquility and convenience!
Location
State OR
County Multnomah
Area _143
Zoning R5
Rooms
Basement Crawl Space, Finished, Partial Basement
Interior
Interior Features Garage Door Opener, Hardwood Floors, Washer Dryer
Heating Forced Air
Cooling Central Air
Fireplaces Number 2
Fireplaces Type Wood Burning
Appliance Dishwasher, Free Standing Gas Range, Free Standing Range, Free Standing Refrigerator, Gas Appliances, Stainless Steel Appliance
Exterior
Exterior Feature Covered Arena, Covered Deck, Fenced, Garden, Outbuilding, Porch, Poultry Coop, Raised Beds, Tool Shed, Yard
Garage Attached
Garage Spaces 2.0
Roof Type Shingle
Parking Type Driveway, Off Street
Garage Yes
Building
Lot Description Level, Trees
Story 2
Sewer Public Sewer
Water Public Water
Level or Stories 2
Schools
Elementary Schools Clark
Middle Schools Harrison Park
High Schools Leodis Mcdaniel
Others
Senior Community No
Acceptable Financing Cash, Conventional, FHA, VALoan
Listing Terms Cash, Conventional, FHA, VALoan
Read Less Info
Want to know what your home might be worth? Contact us for a FREE valuation!

Our team is ready to help you sell your home for the highest possible price ASAP









