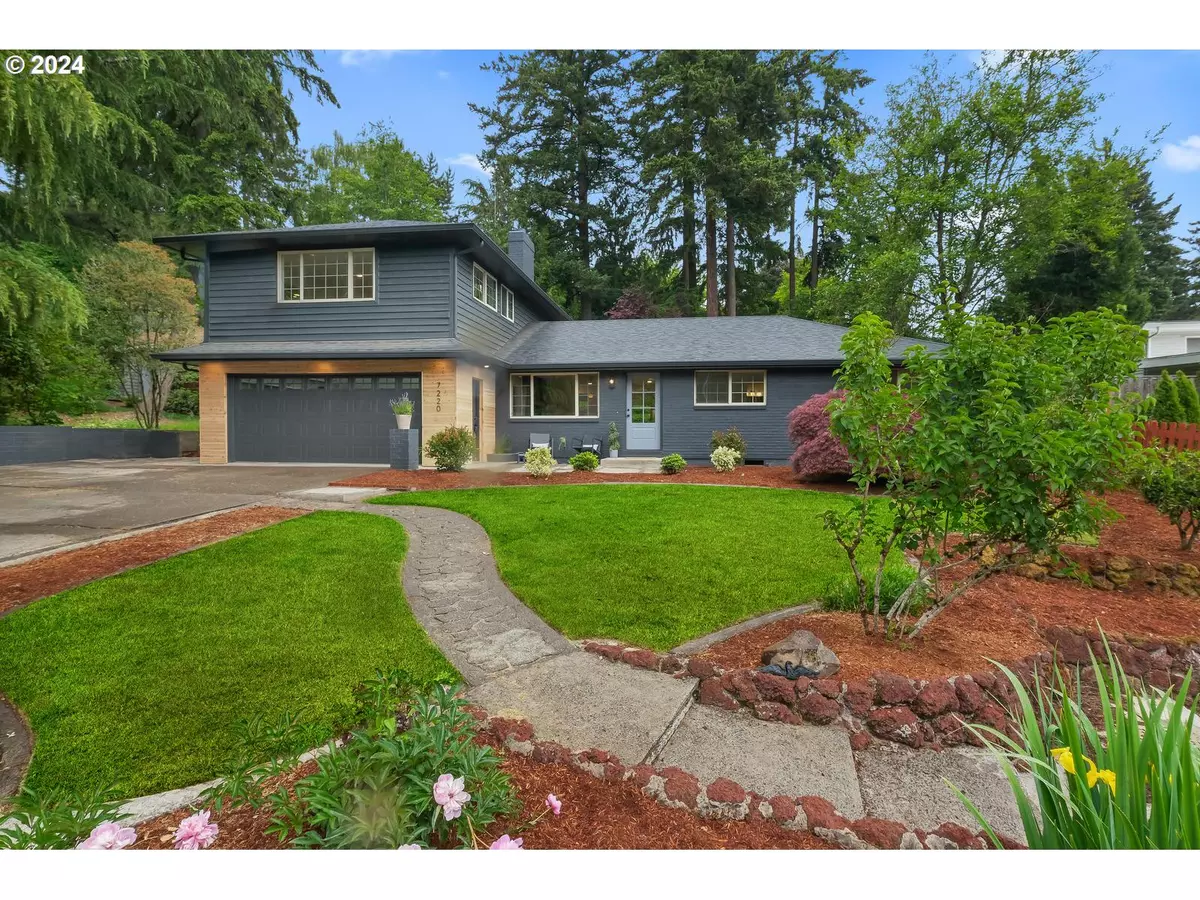Bought with Keller Williams Sunset Corridor
$760,000
$769,900
1.3%For more information regarding the value of a property, please contact us for a free consultation.
4 Beds
2.1 Baths
2,097 SqFt
SOLD DATE : 08/13/2024
Key Details
Sold Price $760,000
Property Type Single Family Home
Sub Type Single Family Residence
Listing Status Sold
Purchase Type For Sale
Square Footage 2,097 sqft
Price per Sqft $362
Subdivision Metzger
MLS Listing ID 24343559
Sold Date 08/13/24
Style N W Contemporary
Bedrooms 4
Full Baths 2
Year Built 1971
Annual Tax Amount $5,462
Tax Year 2023
Lot Size 0.290 Acres
Property Description
Welcome to your dream home! This mostly single-level residence, with a bonus room and an additional bedroom/half bathroom over the garage, offers both comfort and style. Embrace the dark, dramatic, and moody aesthetic that defines this home, where every surface has been meticulously updated. Bigger ticket updated include brand-new furnace, A/C, electrical panel and roof. Two fireplaces add warmth, both in style and function. Luxury vinyl plank flooring throughout, with designer tile in the bathrooms and plush new carpet in the bedrooms. The gourmet kitchen is a chef's delight, featuring quartz countertops, slim shaker cabinets, a stylish backsplash, and all-new appliances.The spacious 22 x 19 bonus room above the garage provides ample space for a variety of uses, along with abundant storage throughout the home. Step outside to the park-like, terraced backyard, where multiple seating areas invite you to relax and enjoy the serene surroundings.With a long driveway and two RV parking spots, this home caters to your every need. Freshly painted inside and out, with all new doors and trim, this residence is move-in ready. Located in the excellent TTSD school district and in close proximity to freeways, Washington Square, and the I-5 corridor, convenience and quality living are at your doorstep. This is a rare opportunity to own a beautifully updated home in a prime location.This home is a true original, with charm and modern style radiating from every room. From the unique wood slat partition concealing the stairs to the elegant terrazzo tile in the guest bathroom floor and shower, every detail has been thoughtfully designed to stand out. No cookie-cutter features here, just distinctive touches that make this home truly special.
Location
State OR
County Washington
Area _151
Rooms
Basement Crawl Space
Interior
Interior Features Ceiling Fan, Garage Door Opener, Laundry, Luxury Vinyl Plank, Quartz, Tile Floor, Wallto Wall Carpet
Heating Forced Air
Cooling Central Air
Fireplaces Number 2
Fireplaces Type Wood Burning
Appliance Dishwasher, Disposal, Free Standing Range, Free Standing Refrigerator, Microwave, Pot Filler, Quartz, Range Hood, Stainless Steel Appliance
Exterior
Exterior Feature Covered Patio, Fenced, Patio, R V Parking, Yard
Garage Attached
Garage Spaces 2.0
Roof Type Composition
Parking Type Driveway, R V Access Parking
Garage Yes
Building
Lot Description Sloped, Terraced, Trees
Story 2
Foundation Concrete Perimeter
Sewer Public Sewer
Water Public Water
Level or Stories 2
Schools
Elementary Schools Metzger
Middle Schools Fowler
High Schools Tigard
Others
Senior Community No
Acceptable Financing Cash, Conventional, FHA, VALoan
Listing Terms Cash, Conventional, FHA, VALoan
Read Less Info
Want to know what your home might be worth? Contact us for a FREE valuation!

Our team is ready to help you sell your home for the highest possible price ASAP









