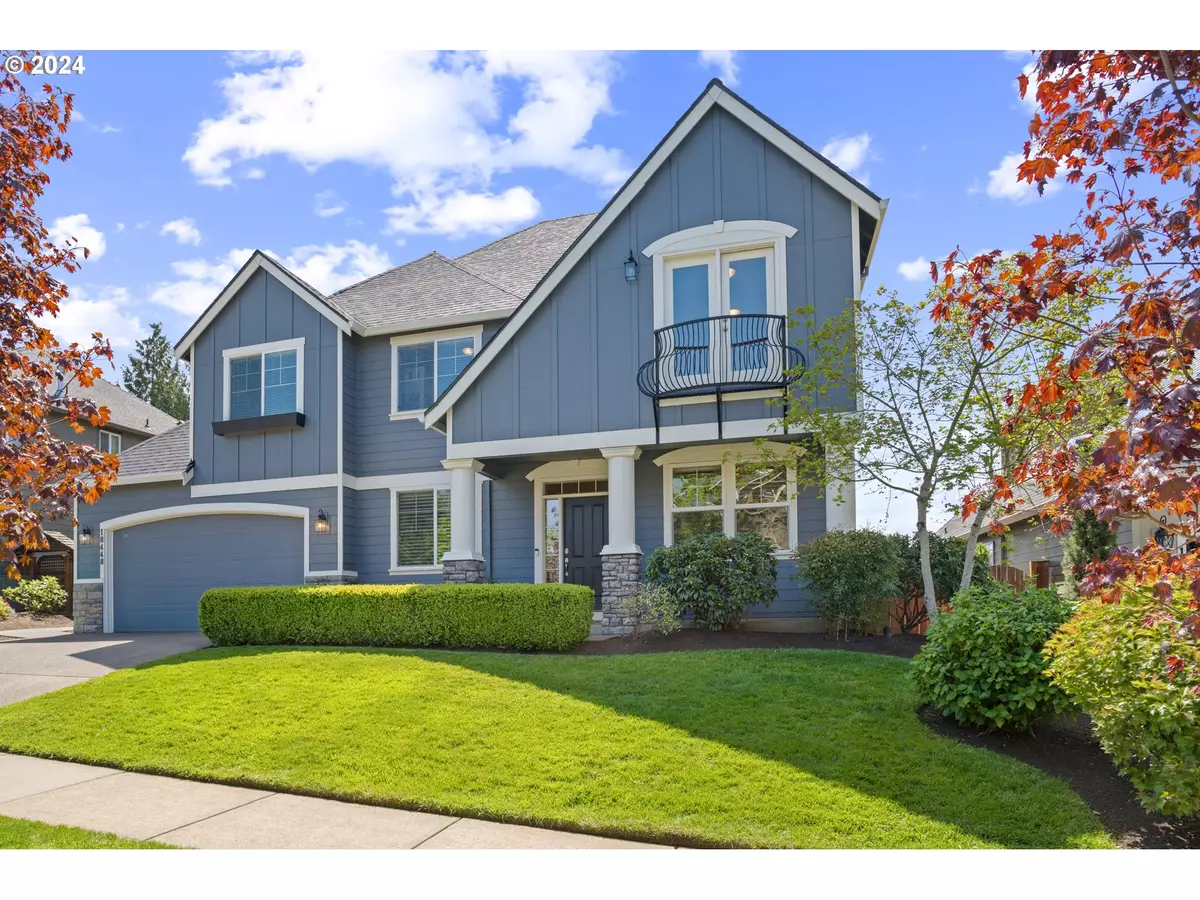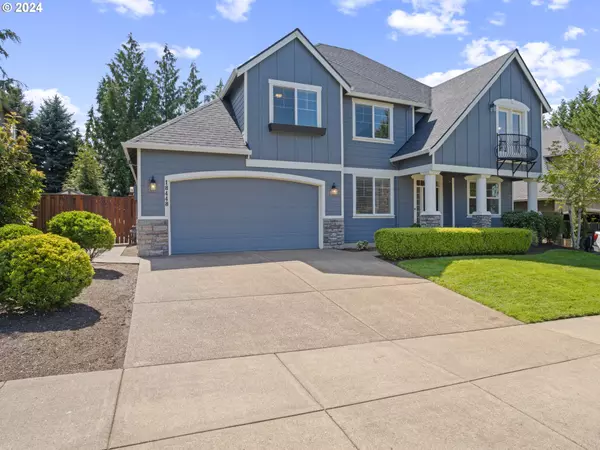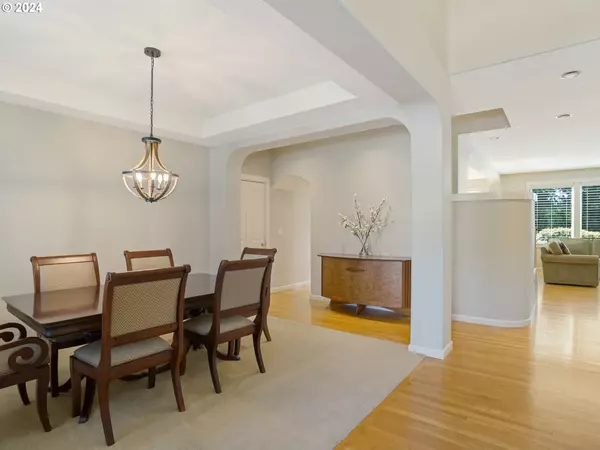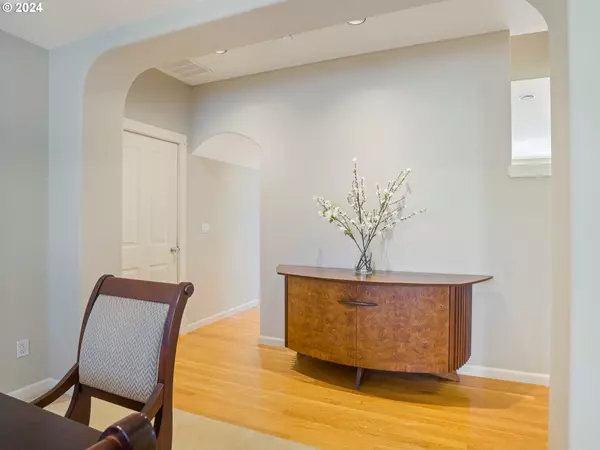Bought with John L. Scott
$760,000
$775,000
1.9%For more information regarding the value of a property, please contact us for a free consultation.
4 Beds
2.1 Baths
2,905 SqFt
SOLD DATE : 08/13/2024
Key Details
Sold Price $760,000
Property Type Single Family Home
Sub Type Single Family Residence
Listing Status Sold
Purchase Type For Sale
Square Footage 2,905 sqft
Price per Sqft $261
MLS Listing ID 24237657
Sold Date 08/13/24
Style Traditional
Bedrooms 4
Full Baths 2
Condo Fees $350
HOA Fees $29/ann
Year Built 2001
Annual Tax Amount $9,068
Tax Year 2023
Lot Size 6,969 Sqft
Property Description
Welcome to this timeless home that has been lovingly maintained! Spacious and charming 2-story traditional. The natural color palette and fresh interior paint make this home feel warm and inviting. With modern, open concept floor plan. Plus Bonus Room and Office for at home success and work-life balance. Spacious entertainer's Kitchen with huge island, cabinets galore, walk-in pantry! Traditional dining room to enjoy holiday meals and create family memories. Family room with gas fireplace, custom built-ins and abundant natural light. Slider door from cozy dining nook to Inviting and Peaceful backyard retreat. Professionally designed and landscaped with boulder seating varietal plantings, natural stone paths. Yard level and terraced. 3 zone irrigation. Fully fenced for privacy, fun and pet safety. Gas firepit! Multi-purpose(gravel)Area for raised planters, Garden furniture, Greenhouse, Or?. Turf grass for years of enjoyment, durability and reduced maintenance. Upstairs find spacious primary suite with architectural ceiling, primary bath with dual sink vanity, walk-in shower, soaking tub, walk-in closet! Upstairs are 3 bedrooms and bonus room with floor mats and wall mirrors. Garage Oversized with 3 Car tandem space for your Man Cave, seasonal driver, toys, Her hobbies and more with added storage above! Nearby will be Sherwood's inverted arch pedestrian bridge! linking Old Town Sherwood (a scant 2 miles away), Sherwood HS campus where neighbors stroll and meet, the Sherwood Y for fun, exercise and socializing, Parks and trail systems. Well maintained home systems, interior, exterior. This home is 23 years young! Many nearby eateries, grocery and shopping options. Great neighborhood! Wonderful country feel and tree lined sidewalks. Exceptional school district! 2024 New roof! Convenient access to Oregon's world class wine country. Don't miss out to own this beautiful home in one of the best American cities to live in (Forbes).
Location
State OR
County Washington
Area _151
Rooms
Basement Crawl Space
Interior
Interior Features Garage Door Opener, Hardwood Floors, Laundry, Skylight, Soaking Tub, Tile Floor, Wallto Wall Carpet
Heating Forced Air
Cooling Central Air
Fireplaces Number 1
Fireplaces Type Gas
Appliance Builtin Oven, Cook Island, Cooktop, Dishwasher, Granite, Island, Microwave, Pantry, Stainless Steel Appliance
Exterior
Exterior Feature Fenced, Fire Pit, Gas Hookup, Patio, Porch, Public Road, Sprinkler, Yard
Garage Attached, ExtraDeep, Tandem
Garage Spaces 3.0
View Seasonal, Territorial
Roof Type Composition
Parking Type Driveway, On Street
Garage Yes
Building
Lot Description Level, Terraced, Trees
Story 2
Foundation Concrete Perimeter
Sewer Public Sewer
Water Public Water
Level or Stories 2
Schools
Elementary Schools Ridges
Middle Schools Sherwood
High Schools Sherwood
Others
HOA Name $400 buyer transfer fee and $500 move in fee may apply
Senior Community No
Acceptable Financing Cash, Conventional
Listing Terms Cash, Conventional
Read Less Info
Want to know what your home might be worth? Contact us for a FREE valuation!

Our team is ready to help you sell your home for the highest possible price ASAP









