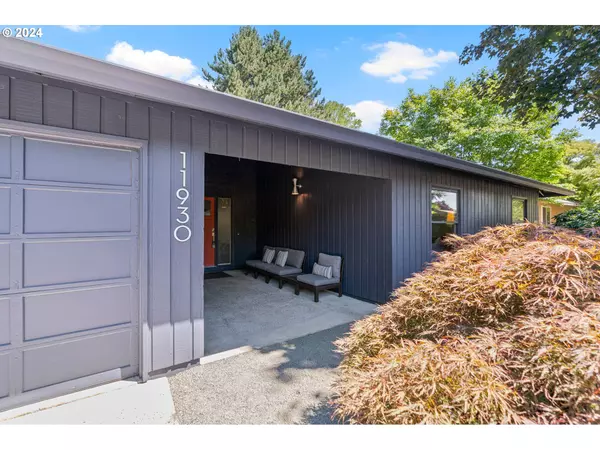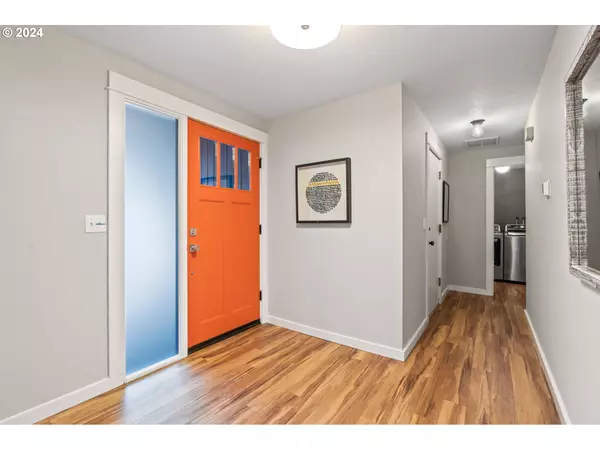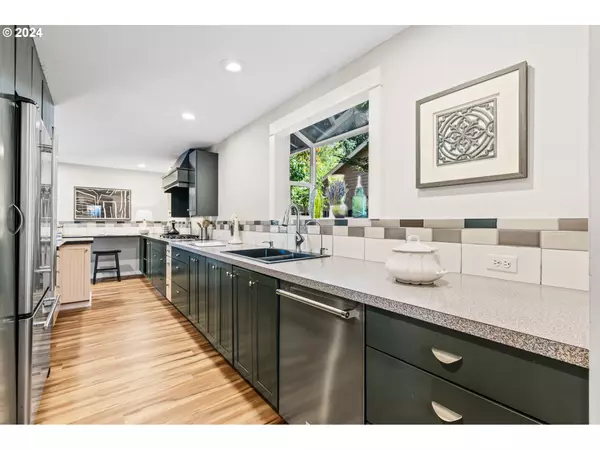Bought with Soldera Properties, Inc
$634,970
$600,000
5.8%For more information regarding the value of a property, please contact us for a free consultation.
3 Beds
2 Baths
1,674 SqFt
SOLD DATE : 08/09/2024
Key Details
Sold Price $634,970
Property Type Single Family Home
Sub Type Single Family Residence
Listing Status Sold
Purchase Type For Sale
Square Footage 1,674 sqft
Price per Sqft $379
Subdivision Englewood
MLS Listing ID 24000263
Sold Date 08/09/24
Style Stories1, Ranch
Bedrooms 3
Full Baths 2
Year Built 1976
Annual Tax Amount $4,667
Tax Year 2023
Lot Size 7,405 Sqft
Property Description
MULTIPLE OFFERS RECEIVED. SELLER RESPECTFULLY REQUESTS THAT HIGHEST AND BEST OFFERS BE SUBMITTED BY 7/25/24 AT 9:00AM. PLEASE HAVE BUYER SIGN AND SUBMIT ALL ATTACHED DOCUMENTS TO THE RMLS INCLUDING THE MULTIPLE OFFER FORM WITH SUBMISSION OF OFFERS. GOOD LUCK. . . Exceptionally well maintained and clean one level rambler designed with easy living in mind. Family room opens to a beautiful landscaped fenced backyard retreat. Excellent location for Portland & suburban commuters with access to I-5 and 217. Walk or bike to Whole Foods, restaurants, Fanno Creek Trail, & Greenway Park. A short 7 minute drive to Summer Lake Park, Downtown Tigard, or Progress Ridge New Seasons. Recent updates include all new: Malarkey roof, COREtec LVP flooring, gas fireplace insert in living room, LG top loading washer & dryer, KitchenAid dishwasher, water heater, electrical panel, crawl space insulation, and LED dimmable lighting in kitchen, family room, & living room. Kitchen has plentiful storage including: pantry cabinet, large drawers, and pull outs. Workbench and storage cabinets in the garage. You do not want to miss out on an opportunity like this one. Get out there fast! Call if you have questions or comments. Buyer to Verify All.
Location
State OR
County Washington
Area _151
Rooms
Basement Crawl Space
Interior
Interior Features Garage Door Opener, High Speed Internet, Laundry, Luxury Vinyl Plank, Washer Dryer
Heating Forced Air
Cooling Central Air, Heat Pump
Fireplaces Number 2
Fireplaces Type Gas, Wood Burning
Appliance Builtin Oven, Cooktop, Dishwasher, Disposal, E N E R G Y S T A R Qualified Appliances, Free Standing Refrigerator, Gas Appliances, Microwave, Pantry, Range Hood, Stainless Steel Appliance, Tile
Exterior
Exterior Feature Fenced, Patio, Porch, Tool Shed, Yard
Garage Attached
Garage Spaces 2.0
Roof Type Composition,Shingle
Parking Type Driveway, On Street
Garage Yes
Building
Lot Description Level, Trees
Story 1
Foundation Concrete Perimeter
Sewer Public Sewer
Water Public Water
Level or Stories 1
Schools
Elementary Schools Mckay
Middle Schools Conestoga
High Schools Southridge
Others
Senior Community No
Acceptable Financing Cash, Conventional, FHA, VALoan
Listing Terms Cash, Conventional, FHA, VALoan
Read Less Info
Want to know what your home might be worth? Contact us for a FREE valuation!

Our team is ready to help you sell your home for the highest possible price ASAP









