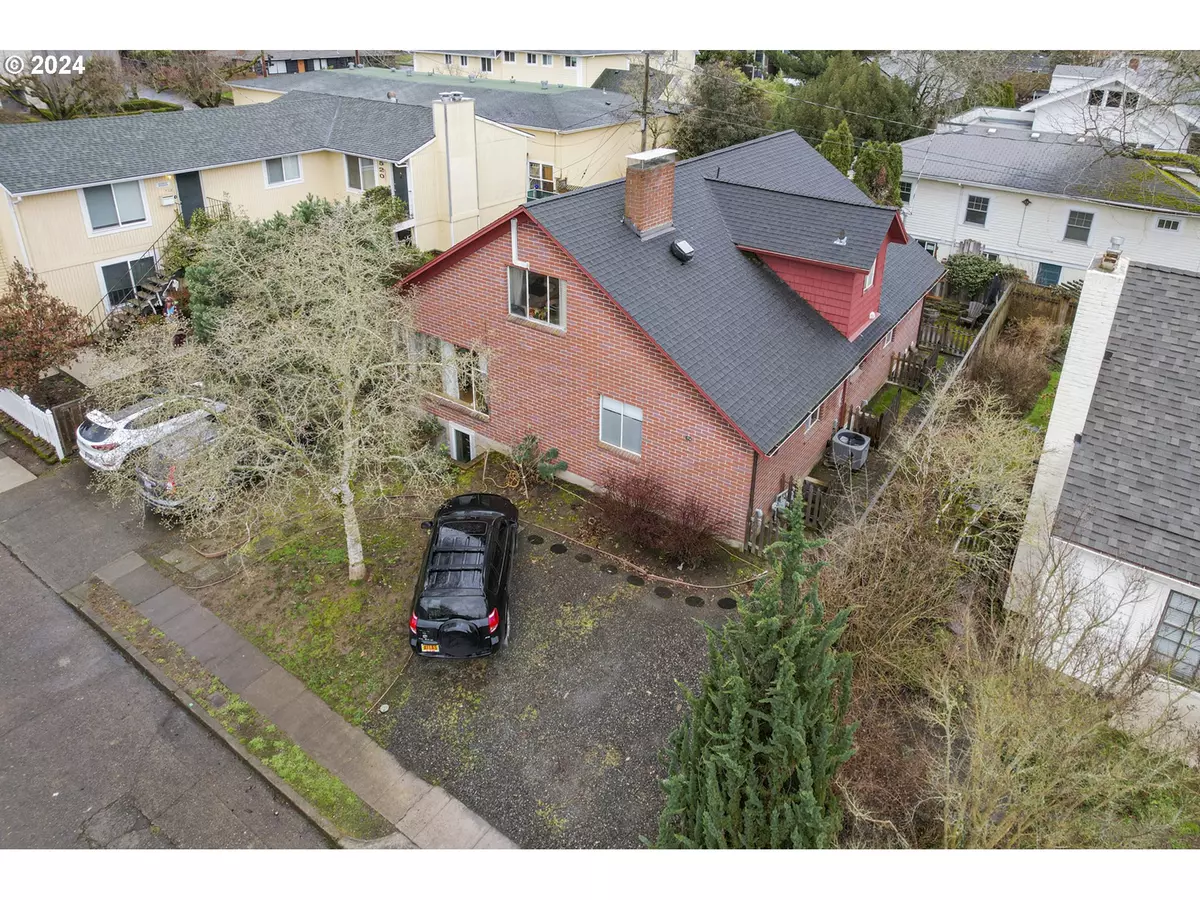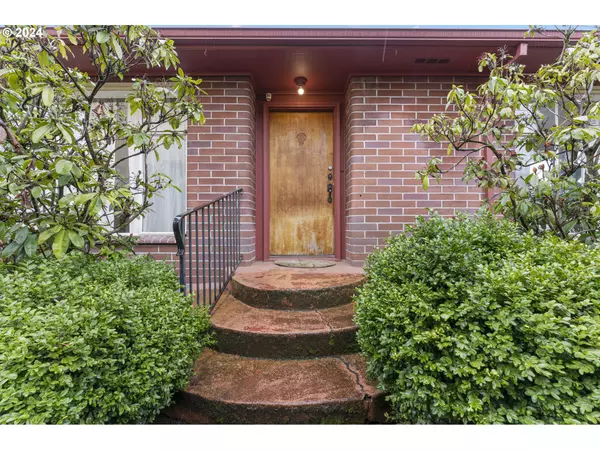Bought with Living Room Realty
$880,000
$875,000
0.6%For more information regarding the value of a property, please contact us for a free consultation.
4,490 SqFt
SOLD DATE : 08/08/2024
Key Details
Sold Price $880,000
Property Type Multi-Family
Listing Status Sold
Purchase Type For Sale
Square Footage 4,490 sqft
Price per Sqft $195
Subdivision Mt Tabor
MLS Listing ID 24555307
Sold Date 08/08/24
Year Built 1951
Annual Tax Amount $8,759
Tax Year 2023
Lot Size 4,791 Sqft
Property Description
Gorgeous mid-century brick Quad-Plex! This 1951 bricker oozes with character including hardwood floors, arched entries, coved ceilings, wood-burning fireplaces and bright oversized windows. The grand main-level unit is a very generous 2-Bedroom with spacious kitchen and massive rooms, updated high-eff furnace & A/C. The top floor 1-Bedroom is 862sf and features an open floorplan throughout DR/LR/Kitchen. Includes oak hardwoods, mini split with A/C and insulation upgrades. The lower level was built out between 2019-2021 and features sleek, refined finishes mixed with large windows and lots of light. The lower level includes a 2-Bedroom unit with fireplace, polished concrete floors and custom tile. The lower level 1-Bedroom unit lives large with double closets and open floorplan. Soundproofing added to lower level ceiling & walls for privacy. Amenities for all units include; shared back patio, (2) shared Washer/Dryer units, (4) bike lockers, (3) electric car charging stations and a dedicated off-street parking spot per unit. Don't miss out on this great investment opportunity in the coveted Mount Tabor neighborhood! See private remarks - 4Plex with 1.1M potential!
Location
State OR
County Multnomah
Community Commons, Laundry
Area _143
Zoning R5
Rooms
Basement Exterior Entry, Full Basement, Separate Living Quarters Apartment Aux Living Unit
Interior
Heating Forced Air90, Mini Split, Radiant
Cooling Central Air, Mini Split
Exterior
Community Features Commons, Laundry
Roof Type Composition
Parking Type Assigned, Off Street
Garage No
Building
Lot Description Level
Story 3
Foundation Concrete Perimeter
Sewer Public Sewer
Water Public Water
Level or Stories 3
Schools
Elementary Schools Glencoe
Middle Schools Mt Tabor
High Schools Franklin
Others
Acceptable Financing Cash, Conventional
Listing Terms Cash, Conventional
Read Less Info
Want to know what your home might be worth? Contact us for a FREE valuation!

Our team is ready to help you sell your home for the highest possible price ASAP









