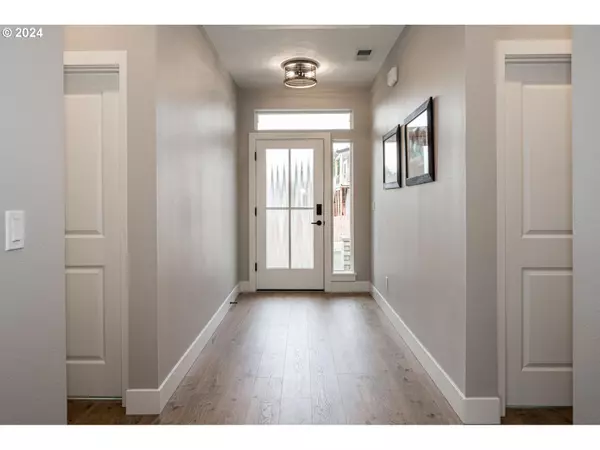Bought with Knipe Realty ERA Powered
$725,000
$725,000
For more information regarding the value of a property, please contact us for a free consultation.
3 Beds
2 Baths
1,805 SqFt
SOLD DATE : 08/07/2024
Key Details
Sold Price $725,000
Property Type Single Family Home
Sub Type Single Family Residence
Listing Status Sold
Purchase Type For Sale
Square Footage 1,805 sqft
Price per Sqft $401
Subdivision River Terrace Crossing
MLS Listing ID 23030824
Sold Date 08/07/24
Style Stories1, Craftsman
Bedrooms 3
Full Baths 2
Condo Fees $72
HOA Fees $72/mo
Year Built 2023
Tax Year 2022
Property Description
Explore the Community of River Terrace and all there is to offer with award-winning builder. The Pine home design maximizes its 1,805 square feet with various exterior styles and a flexible layout. This one-story home offers three bedrooms, two bathrooms, a two car garage, and ample storage. A welcoming front porch leads to a hallway with coffered ceilings, connecting to a spacious open-plan great room, kitchen, and dining area. The primary suite includes an ensuite bathroom and a large walk-in closet. Ideal for households of varying sizes and life stages, the Pine also features numerous customization options like a gas fireplace, extended kitchen island, and additional windows. Prime location- Excellent schools, close to shopping, entertainment and recreation.
Location
State OR
County Washington
Area _151
Interior
Interior Features Garage Door Opener, High Ceilings, Laminate Flooring, Quartz, Soaking Tub, Wallto Wall Carpet
Heating Forced Air95 Plus
Cooling Central Air
Fireplaces Number 1
Fireplaces Type Gas
Appliance Cook Island, Dishwasher, Disposal, Free Standing Range, Gas Appliances, Pantry, Plumbed For Ice Maker, Quartz, Stainless Steel Appliance
Exterior
Garage Attached
Garage Spaces 2.0
Roof Type Composition
Garage Yes
Building
Story 1
Sewer Public Sewer
Water Public Water
Level or Stories 1
Schools
Elementary Schools Art Rutkin
Middle Schools Twality
High Schools Tualatin
Others
Senior Community No
Acceptable Financing Cash, Conventional, FHA, VALoan
Listing Terms Cash, Conventional, FHA, VALoan
Read Less Info
Want to know what your home might be worth? Contact us for a FREE valuation!

Our team is ready to help you sell your home for the highest possible price ASAP









