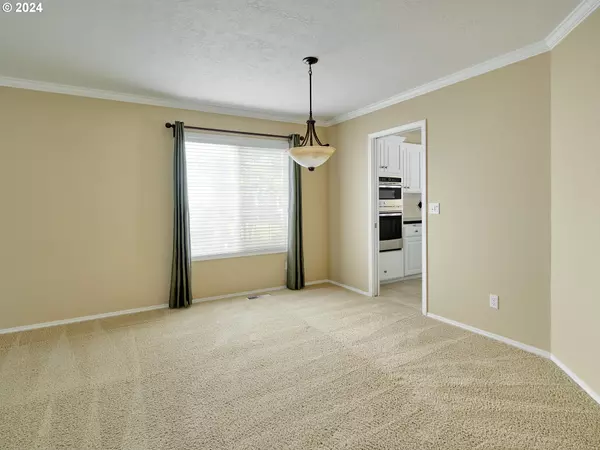Bought with Non Rmls Broker
$530,000
$525,000
1.0%For more information regarding the value of a property, please contact us for a free consultation.
3 Beds
2 Baths
1,852 SqFt
SOLD DATE : 08/07/2024
Key Details
Sold Price $530,000
Property Type Single Family Home
Sub Type Single Family Residence
Listing Status Sold
Purchase Type For Sale
Square Footage 1,852 sqft
Price per Sqft $286
Subdivision Ironwood
MLS Listing ID 24125306
Sold Date 08/07/24
Style Stories1
Bedrooms 3
Full Baths 2
Year Built 1994
Annual Tax Amount $5,041
Tax Year 2023
Lot Size 7,840 Sqft
Property Description
Stunning, one-owner home in the desirable Ironwood neighborhood! Light & bright with an abundance of windows. Gourmet kitchen includes granite, stainless steel appliances, oven with built-in microwave & cooktop island. Eating area off kitchen plus formal dining rm. Family rm with gas fireplace is open to kitchen. Vaulted primary suite with WI closet, soaking tub & sep shower. Furnace & AC 1.5 yrs old. Water heater new 2024. Vacuum system. Large deck to enjoy summer evenings. Sprinkler system front & back.
Location
State OR
County Marion
Area _172
Zoning RS
Rooms
Basement Crawl Space
Interior
Interior Features Central Vacuum, Granite, Soaking Tub, Tile Floor, Vaulted Ceiling, Wallto Wall Carpet, Washer Dryer
Heating Forced Air
Cooling Central Air
Fireplaces Number 1
Fireplaces Type Gas
Appliance Builtin Oven, Cook Island, Cooktop, Dishwasher, Disposal, Free Standing Refrigerator, Granite, Microwave, Stainless Steel Appliance
Exterior
Exterior Feature Deck
Garage Attached
Garage Spaces 2.0
View Territorial
Roof Type Composition
Parking Type Driveway
Garage Yes
Building
Lot Description Level
Story 1
Sewer Public Sewer
Water Public Water
Level or Stories 1
Schools
Elementary Schools Sumpter
Middle Schools Crossler
High Schools Sprague
Others
Senior Community No
Acceptable Financing Cash, Conventional, VALoan
Listing Terms Cash, Conventional, VALoan
Read Less Info
Want to know what your home might be worth? Contact us for a FREE valuation!

Our team is ready to help you sell your home for the highest possible price ASAP









