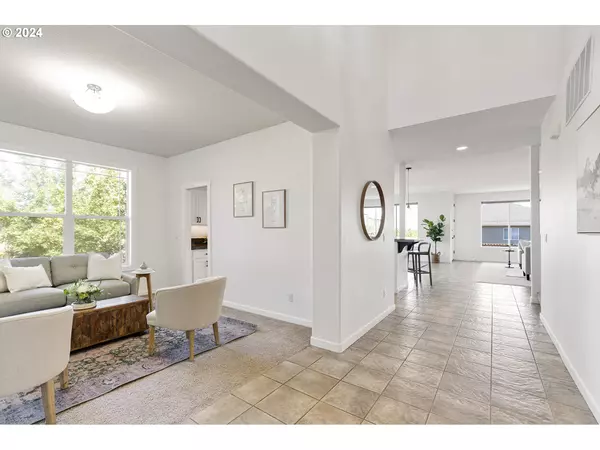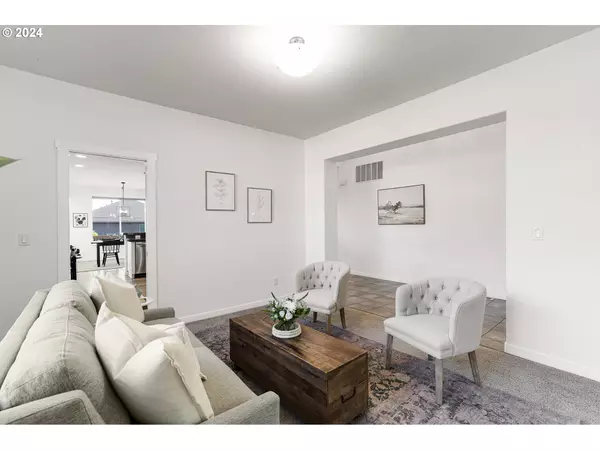Bought with Keller Williams Realty Portland Premiere
$790,000
$795,000
0.6%For more information regarding the value of a property, please contact us for a free consultation.
5 Beds
3 Baths
3,505 SqFt
SOLD DATE : 08/07/2024
Key Details
Sold Price $790,000
Property Type Single Family Home
Sub Type Single Family Residence
Listing Status Sold
Purchase Type For Sale
Square Footage 3,505 sqft
Price per Sqft $225
MLS Listing ID 24209109
Sold Date 08/07/24
Style Stories2, Craftsman
Bedrooms 5
Full Baths 3
Condo Fees $300
HOA Fees $25/ann
Year Built 2005
Annual Tax Amount $7,197
Tax Year 2023
Lot Size 6,969 Sqft
Property Description
Welcome to this exquisite Bull Mountain Craftsman, ideally positioned on a corner lot, offering breathtaking mountain and valley views! Boasting 5 spacious bedrooms, 3 baths, and a bonus room, this expansive home is thoughtfully designed for comfort and functionality. Upon entry, you are greeted by a formal living room and an open foyer with high ceilings, creating an airy feel. Stepping into the light + bright kitchen you will find ample cabinet storage, a walk-in pantry, granite countertops, stainless steel appliances, and a breakfast bar. Adjacent to the dining area is a spacious living room featuring a gas fireplace and a stunning wall of windows that seamlessly invite the beautiful view indoors. The backyard is a haven for all, featuring a cozy fire pit, ample play space, and a dedicated dog run - something for everyone to enjoy! An additional main-level bedroom with an en-suite full bath adds versatility and convenience. Upstairs, the primary suite offers stunning views, perfect for enjoying the morning sunrise. This elegant space features French doors, a spacious walk-in closet with a built-in organization system, a walk-in shower, and double sinks. Three additional bedrooms and a spacious bonus room/loft with a closet provide a flexible floor plan to suit your needs. This prime location offers easy access to Highway 99, top-rated schools, parks, Washington Square Mall, Trader Joe's and more. Combining elegance and comfort, this home is your perfect retreat! Open Sunday 1pm-3pm.
Location
State OR
County Washington
Area _151
Rooms
Basement Crawl Space
Interior
Interior Features Garage Door Opener, Granite, High Ceilings, Laundry, Tile Floor, Wallto Wall Carpet
Heating Forced Air
Cooling Central Air
Fireplaces Number 1
Fireplaces Type Gas
Appliance Dishwasher, Disposal, Free Standing Gas Range, Free Standing Refrigerator, Gas Appliances, Granite, Island, Microwave, Pantry, Plumbed For Ice Maker, Stainless Steel Appliance
Exterior
Exterior Feature Deck, Dog Run, Fenced, Fire Pit, Porch, Raised Beds, Sprinkler, Water Feature, Yard
Garage Attached
Garage Spaces 3.0
View Mountain, Territorial, Valley
Roof Type Composition
Parking Type Driveway
Garage Yes
Building
Lot Description Corner Lot, Gentle Sloping
Story 2
Sewer Public Sewer
Water Public Water
Level or Stories 2
Schools
Elementary Schools Alberta Rider
Middle Schools Twality
High Schools Tualatin
Others
Senior Community No
Acceptable Financing Cash, Conventional, VALoan
Listing Terms Cash, Conventional, VALoan
Read Less Info
Want to know what your home might be worth? Contact us for a FREE valuation!

Our team is ready to help you sell your home for the highest possible price ASAP









