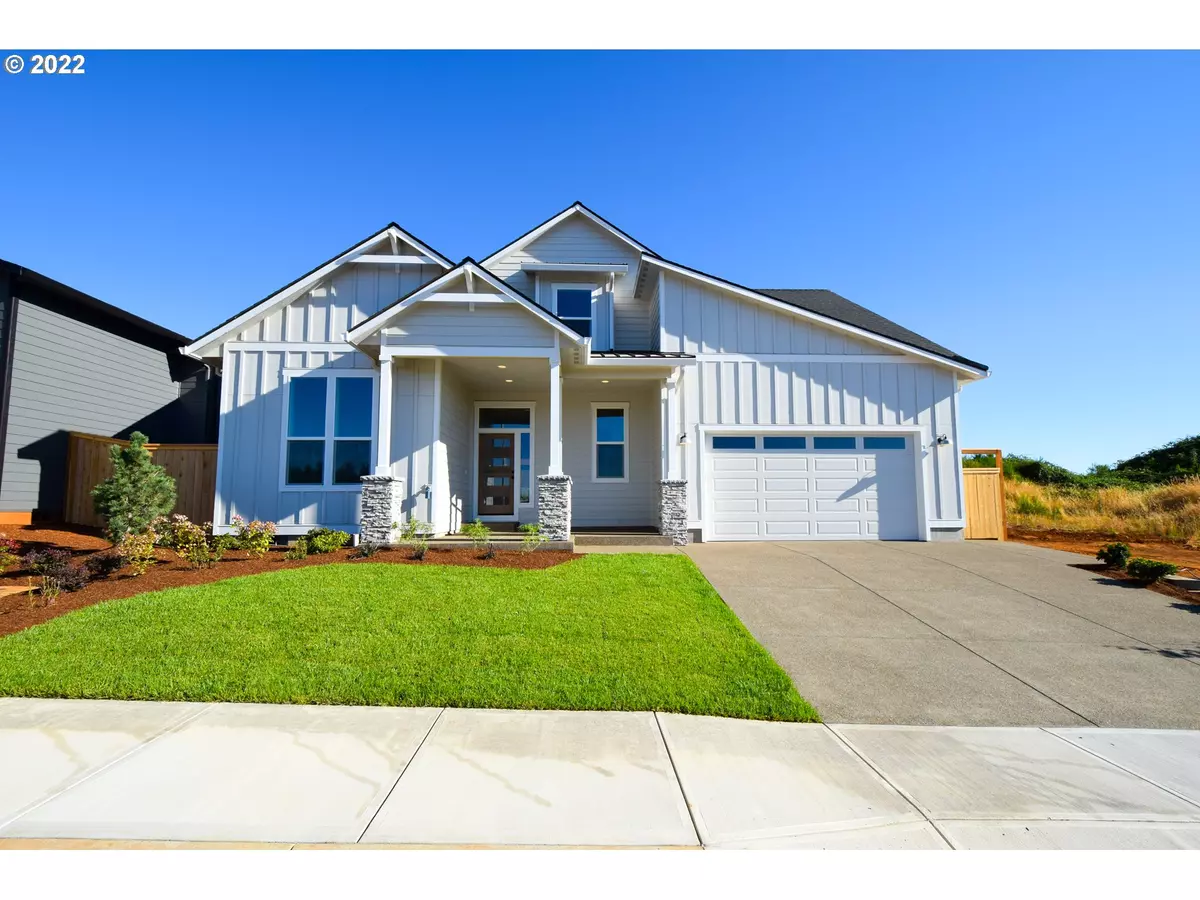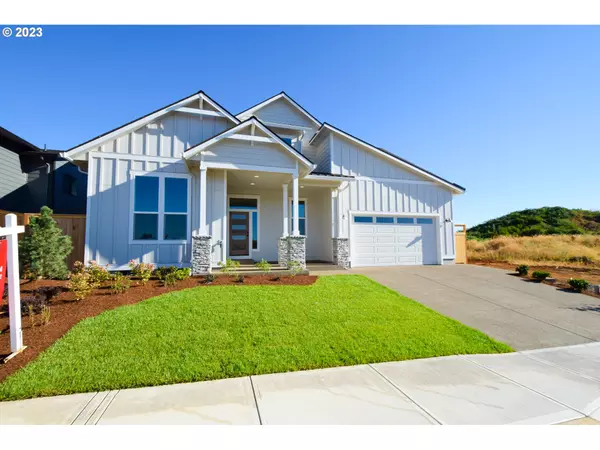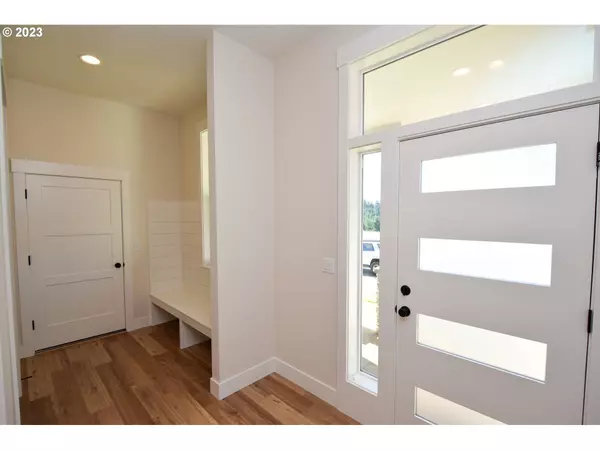Bought with Berkshire Hathaway HomeServices Real Estate Professionals
$700,000
$679,900
3.0%For more information regarding the value of a property, please contact us for a free consultation.
5 Beds
3 Baths
2,765 SqFt
SOLD DATE : 08/05/2024
Key Details
Sold Price $700,000
Property Type Single Family Home
Sub Type Single Family Residence
Listing Status Sold
Purchase Type For Sale
Square Footage 2,765 sqft
Price per Sqft $253
MLS Listing ID 23420471
Sold Date 08/05/24
Style Stories2
Bedrooms 5
Full Baths 3
Year Built 2022
Annual Tax Amount $183
Tax Year 2022
Lot Size 6,534 Sqft
Property Description
Builder to provide 5k credit and include outdoor furniture. New construction home in Tuscany Hills Phase 2 with 14k in upgrades. This home built by Banner Homes features an oversized 2 car garage, Main level primary suite with fully tiled walk-in shower, free standing tub, and walk-in closet. Kitchen has slab quartz countertops with tiled back splash and pantry. Bonus room could be large 5th bedroom. Premium carpet, wood laminate and tile flooring. Covered patio looks out onto fully fenced, irrigated and landscaped yard. Home is complete and move-in ready!!!
Location
State OR
County Marion
Area _172
Zoning RS
Rooms
Basement Crawl Space
Interior
Interior Features Garage Door Opener, Heat Recovery Ventilator, High Ceilings, Laminate Flooring, Laundry, Quartz, Soaking Tub, Tile Floor, Vaulted Ceiling
Heating Forced Air95 Plus
Cooling Central Air
Fireplaces Number 1
Fireplaces Type Gas
Appliance Convection Oven, Dishwasher, Disposal, Free Standing Gas Range, Free Standing Refrigerator, Gas Appliances, Island, Microwave, Pantry, Plumbed For Ice Maker, Quartz, Range Hood, Tile
Exterior
Exterior Feature Covered Patio, Fenced, Patio, Sprinkler, Yard
Garage Attached
Garage Spaces 2.0
View Territorial
Roof Type Composition
Parking Type Driveway
Garage Yes
Building
Story 2
Foundation Concrete Perimeter
Sewer Public Sewer
Water Public Water
Level or Stories 2
Schools
Elementary Schools Liberty
Middle Schools Crossler
High Schools Sprague
Others
Senior Community No
Acceptable Financing Cash, Conventional, FHA, VALoan
Listing Terms Cash, Conventional, FHA, VALoan
Read Less Info
Want to know what your home might be worth? Contact us for a FREE valuation!

Our team is ready to help you sell your home for the highest possible price ASAP









