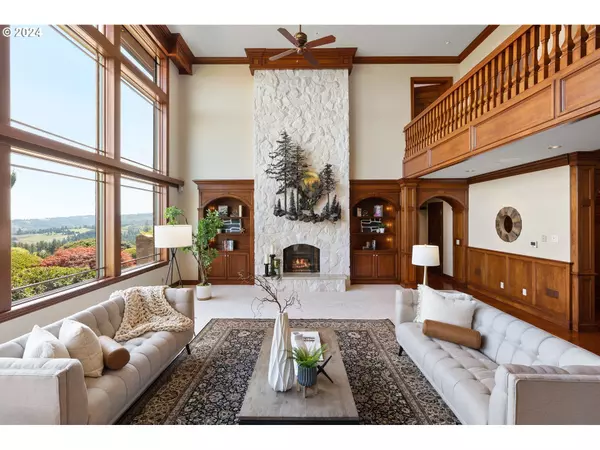Bought with Non Rmls Broker
$3,300,000
$3,875,000
14.8%For more information regarding the value of a property, please contact us for a free consultation.
5 Beds
5.3 Baths
8,869 SqFt
SOLD DATE : 08/05/2024
Key Details
Sold Price $3,300,000
Property Type Single Family Home
Sub Type Single Family Residence
Listing Status Sold
Purchase Type For Sale
Square Footage 8,869 sqft
Price per Sqft $372
Subdivision Rural Scholls - Sherwood
MLS Listing ID 24164208
Sold Date 08/05/24
Style Custom Style, Traditional
Bedrooms 5
Full Baths 5
Year Built 2004
Annual Tax Amount $42,700
Tax Year 2023
Lot Size 10.010 Acres
Property Description
This estate is a true sanctuary, delivering unparalleded luxury and tranquility. A panoramic view of Mt Hood, Adams, St Helens & more! The home is beyond measure, no expense spared! It begins w/ a grand gated entrance into the estate which includes a 3-acre Hobby Farm w/greenhouse, fruit trees, Berries, ornamentals & more; a manicured 6-acre park-like forest and a long professionally landscaped driveway. The home is filled with custom woodwork, starting with the hand carved double front doors, to the artful hardwood floors, archways w/ custom inlays and the "Its An Experience" grand stairway. The gourmet kitchen is a chef's dream w/ Subzero refrigerator, Wolf appliances, custom cabinetry & storage galore. And what is an estate without an Elevator to the 2nd floor to the grand Party room! For car aficionados, the estate boasts an oversized 4-car attached garage, 2-car detached garage w/ adjoining golf cart garage and walk-in cooler. There is also a 40x60 outbuilding designed to accommodate RV parking, a spacious workshop or whatever your needs. Then, there's the 3300 sf pool house complete with full size pool, built in spa, kitchen, entertainment area, dressing rm and more. All this on beautifully landscaped grounds from beginning to end and is a mere 2.5 miles to Hwy 99 and shopping. Watch the video for the full impact of this amazing Mountain View estate!
Location
State OR
County Washington
Area _151
Zoning AF-10
Rooms
Basement Crawl Space
Interior
Interior Features Ceiling Fan, Central Vacuum, Elevator, Garage Door Opener, Granite, Hardwood Floors, Heated Tile Floor, High Ceilings, Indoor Pool, Marble, Skylight, Slate Flooring, Soaking Tub, Sprinkler, Wainscoting, Washer Dryer, Wood Floors
Heating Forced Air, Forced Air95 Plus, Wood Stove
Cooling Central Air, Heat Pump
Fireplaces Number 2
Fireplaces Type Gas, Insert, Wood Burning
Appliance Builtin Oven, Builtin Refrigerator, Butlers Pantry, Dishwasher, Double Oven, Down Draft, Granite, Induction Cooktop, Island, Microwave, Pantry, Stainless Steel Appliance, Tile, Wine Cooler
Exterior
Exterior Feature Dog Run, Fenced, Gazebo, Greenhouse, In Ground Pool, Outbuilding, Patio, Poultry Coop, R V Parking, Second Garage, Spa, Sprinkler, Yard
Garage Attached, Detached, Oversized
Garage Spaces 6.0
View Mountain, Territorial, Valley
Roof Type Other,Tile
Parking Type Driveway, R V Access Parking
Garage Yes
Building
Lot Description Gated, Gentle Sloping, Private, Secluded, Trees
Story 2
Foundation Concrete Perimeter
Sewer Septic Tank
Water Well
Level or Stories 2
Schools
Elementary Schools Ridges
Middle Schools Sherwood
High Schools Sherwood
Others
Senior Community No
Acceptable Financing Cash, Conventional
Listing Terms Cash, Conventional
Read Less Info
Want to know what your home might be worth? Contact us for a FREE valuation!

Our team is ready to help you sell your home for the highest possible price ASAP









