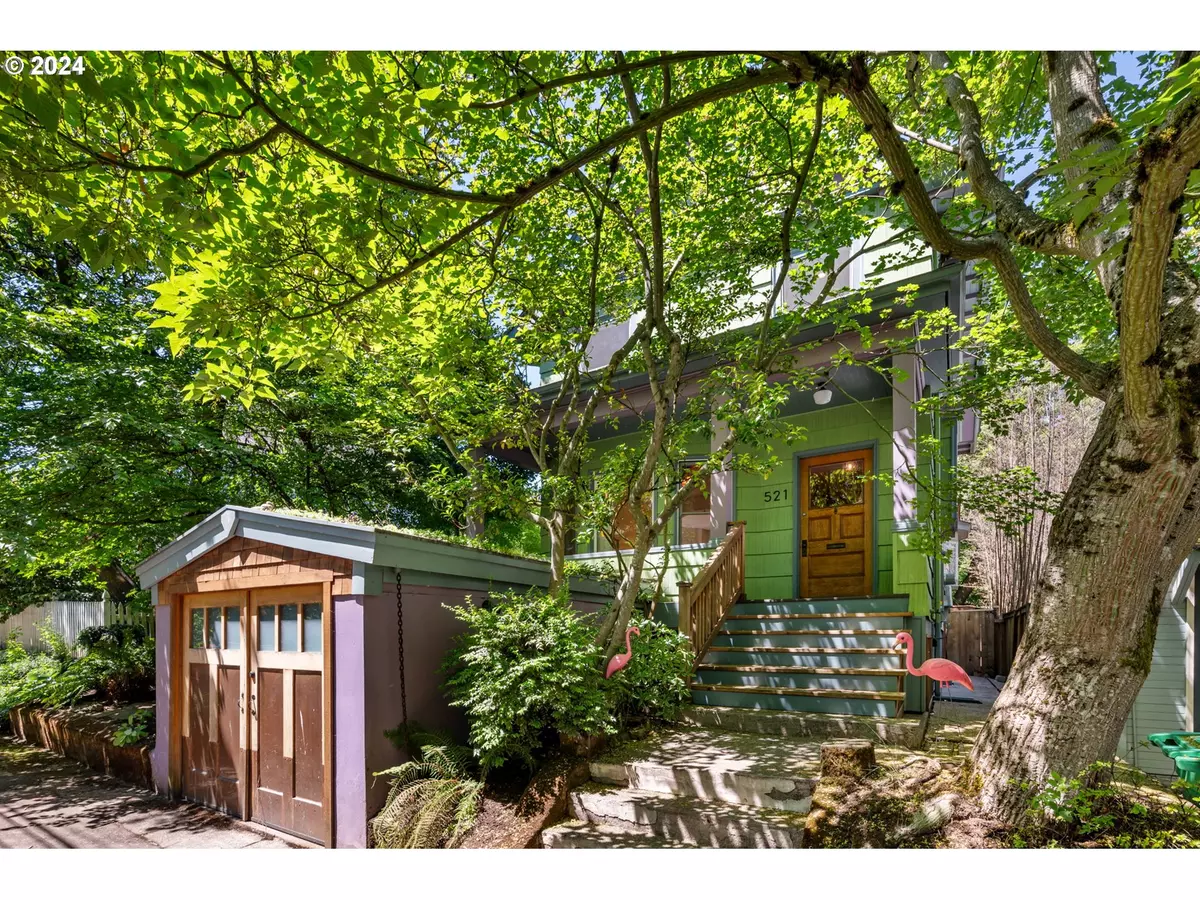Bought with Reger Homes, LLC
$781,200
$775,000
0.8%For more information regarding the value of a property, please contact us for a free consultation.
4 Beds
2 Baths
2,719 SqFt
SOLD DATE : 08/02/2024
Key Details
Sold Price $781,200
Property Type Single Family Home
Sub Type Single Family Residence
Listing Status Sold
Purchase Type For Sale
Square Footage 2,719 sqft
Price per Sqft $287
Subdivision Buckman
MLS Listing ID 24073677
Sold Date 08/02/24
Style Victorian
Bedrooms 4
Full Baths 2
Year Built 1904
Annual Tax Amount $10,430
Tax Year 2023
Lot Size 3,920 Sqft
Property Description
Welcome to the Buckman neighborhood in close-in SE Portland, where stunning old homes, great parks, restaurants, bars, and coffee shops reign! This beautifully updated classic 1904 Victorian is situated up off the street on this quiet residential block. Yet with a walk score of 94 and a bike score of 97, you are just minutes from fabulous food and drink, great music and events at Revolution Hall, the convenience of Oregon family-owned Market of Choice grocery store, the Hopscotch immersive art experience, and so much more. This home has been thoughtfully and practically updated while retaining plenty of original character. It has a Home Energy Score of 4, which is above average for a house of this age and size. Updates include: seismic retrofitting, owned solar panels, two new heat pumps installed in 2022 (one for upstairs, one for the main floor), new exterior paint in 2019, 250-gallon hot tub on rear balcony with brand-new motor, new paint throughout much of interior, new vanities and faucets in bathrooms, and much more. The ground floor features spacious, light and bright high-ceilinged rooms and a sizable kitchen with ample working space, storage and an eat bar. You'll find the fourth bedroom on the main floor with a full bath just next door. Upstairs, the sizable primary bedroom includes double closets, and the third bedroom accesses the upstairs deck with hot tub - perfect for relaxing in summer or winter and everything in between. The roomy, fully finished basement has a separate exterior entrance, and works great as a playroom, workout area, office space - or all three! The garage features an eco-roof and electricity. The private, fully fenced backyard has curved slate pavers with a fire pit in the rear garden and is a Certified Backyard Habitat. Don't miss this opportunity to be close to everything, while experiencing your own private oasis in this stunning Victorian home. A one-year warranty will be provided to the buyer at closing. [Home Energy Score = 4. HES Report at https://rpt.greenbuildingregistry.com/hes/OR10227744]
Location
State OR
County Multnomah
Area _143
Rooms
Basement Crawl Space, Finished
Interior
Interior Features Ceiling Fan, Granite, Hardwood Floors, High Ceilings, High Speed Internet, Hookup Available, Sound System, Tile Floor, Wallto Wall Carpet, Wood Floors
Heating Forced Air
Cooling Heat Pump
Appliance Builtin Range, Dishwasher, Free Standing Refrigerator, Gas Appliances, Granite, Microwave, Pantry, Range Hood, Stainless Steel Appliance
Exterior
Exterior Feature Deck, Fenced, Fire Pit, Free Standing Hot Tub, Garden, Porch, Yard
Garage Attached
Garage Spaces 1.0
View City
Roof Type Composition
Parking Type On Street
Garage Yes
Building
Story 3
Sewer Public Sewer
Water Public Water
Level or Stories 3
Schools
Elementary Schools Buckman
Middle Schools Hosford
High Schools Cleveland
Others
Senior Community No
Acceptable Financing Cash, Conventional, FHA, VALoan
Listing Terms Cash, Conventional, FHA, VALoan
Read Less Info
Want to know what your home might be worth? Contact us for a FREE valuation!

Our team is ready to help you sell your home for the highest possible price ASAP









