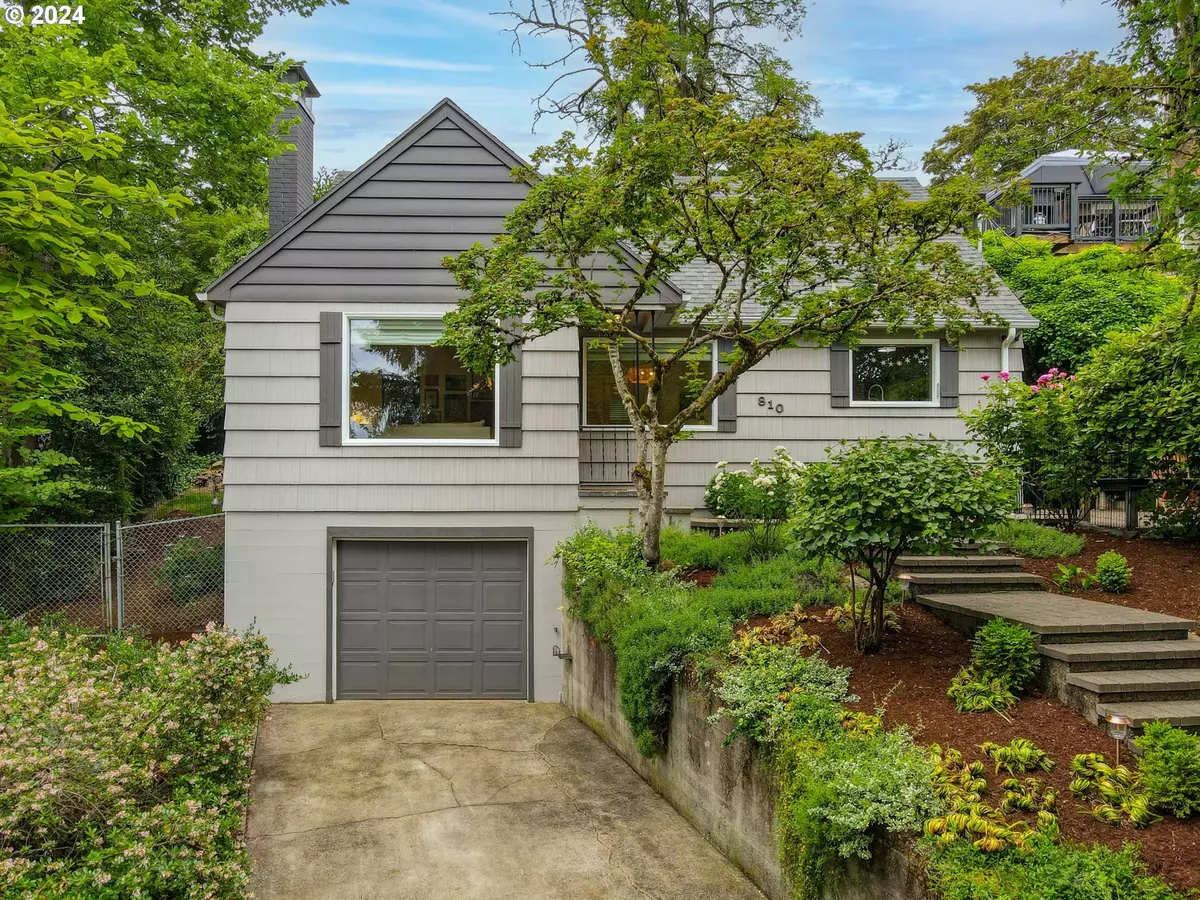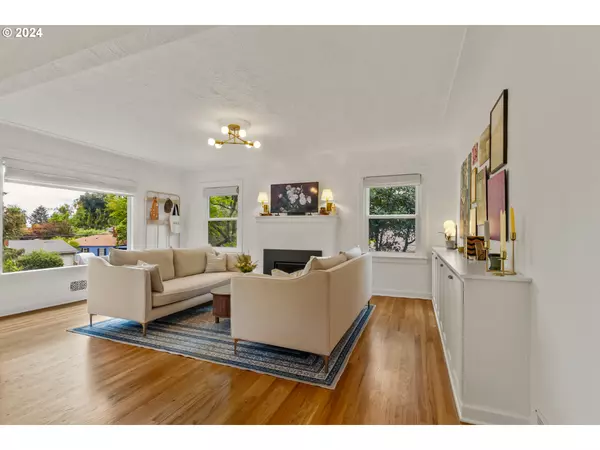Bought with Non Rmls Broker
$465,000
$449,000
3.6%For more information regarding the value of a property, please contact us for a free consultation.
3 Beds
1 Bath
2,107 SqFt
SOLD DATE : 08/02/2024
Key Details
Sold Price $465,000
Property Type Single Family Home
Sub Type Single Family Residence
Listing Status Sold
Purchase Type For Sale
Square Footage 2,107 sqft
Price per Sqft $220
MLS Listing ID 24620215
Sold Date 08/02/24
Style Bungalow, Traditional
Bedrooms 3
Full Baths 1
Year Built 1953
Annual Tax Amount $4,513
Tax Year 2023
Lot Size 7,405 Sqft
Property Description
This chic & inviting 3 story home sits up off the street surrounded by mature landscaping & cozy patios, creating a private urban sanctuary. Stepping through the front door, you are greeted with beautifully refinished hardwood floors, crisp paint, coved ceilings, updated moldings, built-in cabinets, modern lighting & the perfect floor plan. The remodeled kitchen features full tile walls, stainless steel appliances, dark cabinetry & an eating bar. The roomy, updated bath has double sinks & plenty of storage. Upstairs, there is a bonus loft area that leads to the primary bedroom with walk-in closet. The lower level has a 2-car tandem garage, large utility room & 2 bonus rooms. High ceilings, rich laminate wood flooring & walls saturated in deep color, give this space serious swanky retreat vibes. You'll be comfortable year round with central AC, high-efficiency gas furnace, gas fireplace, vinyl windows & added insulation. All of the important items are done as well: Furnace (2014); Roof (2013); Sewer (2020). With great schools, restaurants, grocery & the amazing Bush Park all less than a mile away, what are you waiting for...this home has it all!
Location
State OR
County Marion
Area _173
Rooms
Basement Partial Basement, Partially Finished, Storage Space
Interior
Interior Features Garage Door Opener, Granite, Hardwood Floors, Laminate Flooring, Tile Floor, Wallto Wall Carpet, Washer Dryer
Heating Forced Air95 Plus
Cooling Central Air
Fireplaces Number 1
Fireplaces Type Gas
Appliance Dishwasher, Disposal, Free Standing Gas Range, Free Standing Refrigerator, Granite, Microwave, Stainless Steel Appliance, Tile
Exterior
Exterior Feature Fenced, Patio, Porch, Public Road, Yard
Garage Tandem, TuckUnder
Garage Spaces 2.0
Roof Type Composition
Parking Type Driveway, On Street
Garage Yes
Building
Lot Description Gentle Sloping, Private, Trees
Story 3
Foundation Concrete Perimeter
Sewer Public Sewer
Water Public Water
Level or Stories 3
Schools
Elementary Schools Mckinley
Middle Schools Leslie
High Schools South Salem
Others
Senior Community No
Acceptable Financing Cash, Conventional, FHA
Listing Terms Cash, Conventional, FHA
Read Less Info
Want to know what your home might be worth? Contact us for a FREE valuation!

Our team is ready to help you sell your home for the highest possible price ASAP









