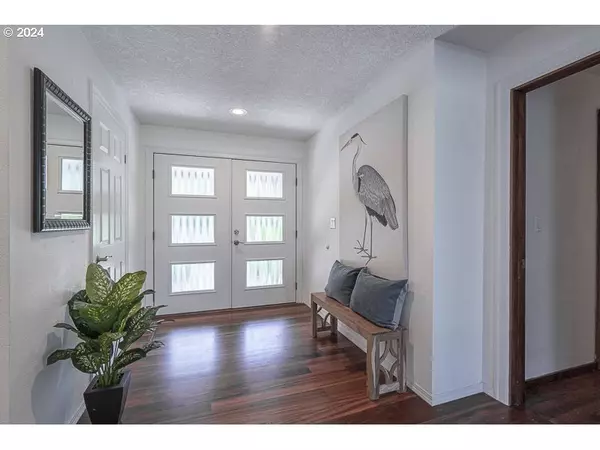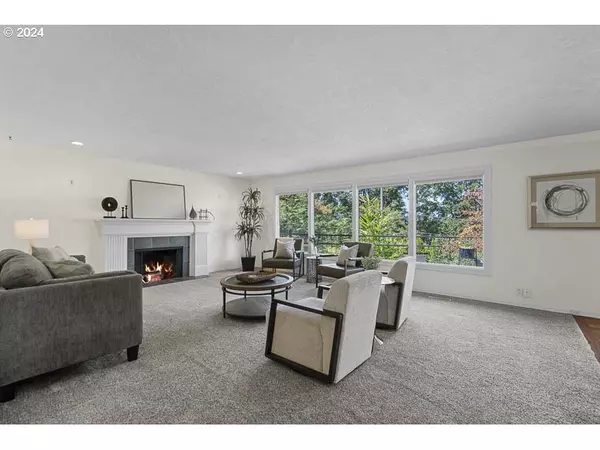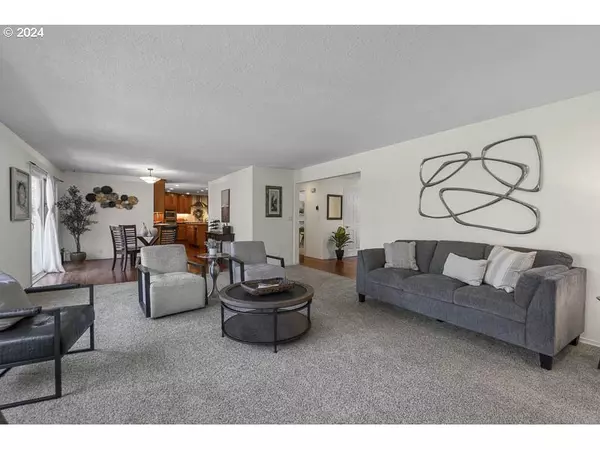Bought with The Salem Real Estate Group
$720,000
$695,000
3.6%For more information regarding the value of a property, please contact us for a free consultation.
3 Beds
2.1 Baths
3,033 SqFt
SOLD DATE : 08/01/2024
Key Details
Sold Price $720,000
Property Type Single Family Home
Sub Type Single Family Residence
Listing Status Sold
Purchase Type For Sale
Square Footage 3,033 sqft
Price per Sqft $237
MLS Listing ID 24545501
Sold Date 08/01/24
Style Stories1, Daylight Ranch
Bedrooms 3
Full Baths 2
Year Built 1963
Annual Tax Amount $6,060
Tax Year 2023
Lot Size 0.310 Acres
Property Description
Don't miss the opportunity to own this versatile, solid built, custom home in Laurel Springs, where convenience meets elegance. This one-of-a-kind home offers two fully equipped living spaces under one roof, each with its own separate entrance. Perfect for multi-generational living or guests, each level features a kitchen, living room, two spacious bedrooms, a laundry area, cozy fireplace, and outdoor entertainment areas. The main kitchen has granite countertops and under cabinet lighting. Spa-like updated bathrooms on both levels and the lower level kitchen is adorable! Down the hall is the tongue and groove storage room which would make an ideal wine cellar. Retreat to the backyard, featuring a separate office space with heat and AC--ideal for remote work. A lush greenhouse allows you to grow your favorite plants year-round, while a pickleball court provides a fantastic space for recreation. Additionally, a convenient tool shed offers plenty of storage for gardening tools and outdoor equipment. Stroll under the lamp lit jasmine-covered trellises or have your morning coffee with a good book in one of the several outdoor seating areas. The Laurel Springs Neighborhood is known for its friendly community atmosphere and proximity to schools, parks, shopping, and dining options. Enjoy the best of suburban living with easy access to all the amenities you need. Schedule a tour today to experience all the unique features and benefits this property has to offer!
Location
State OR
County Marion
Area _172
Rooms
Basement Daylight
Interior
Interior Features Laundry, Tile Floor, Vinyl Floor, Wallto Wall Carpet, Wood Floors
Heating Forced Air, Mini Split
Cooling Central Air
Fireplaces Number 2
Fireplaces Type Gas, Wood Burning
Appliance Dishwasher, Disposal, Granite, Island
Exterior
Exterior Feature Covered Patio, Deck, Fenced, Greenhouse, Outbuilding, Tool Shed, Yard
Garage Attached
Garage Spaces 2.0
View Mountain
Roof Type Composition
Parking Type Driveway
Garage Yes
Building
Lot Description Sloped, Terraced
Story 1
Foundation Concrete Perimeter
Sewer Public Sewer
Water Public Water
Level or Stories 1
Schools
Elementary Schools Candalaria
Middle Schools Leslie
High Schools South Salem
Others
Senior Community No
Acceptable Financing Cash, Conventional, VALoan
Listing Terms Cash, Conventional, VALoan
Read Less Info
Want to know what your home might be worth? Contact us for a FREE valuation!

Our team is ready to help you sell your home for the highest possible price ASAP









