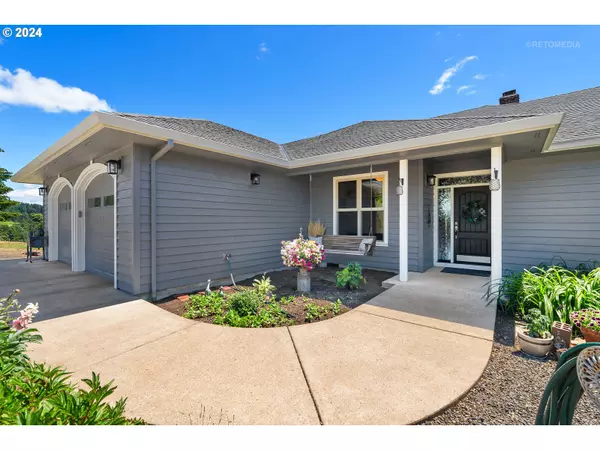Bought with MORE Realty
$1,183,000
$1,199,500
1.4%For more information regarding the value of a property, please contact us for a free consultation.
4 Beds
2.1 Baths
2,157 SqFt
SOLD DATE : 07/31/2024
Key Details
Sold Price $1,183,000
Property Type Single Family Home
Sub Type Single Family Residence
Listing Status Sold
Purchase Type For Sale
Square Footage 2,157 sqft
Price per Sqft $548
MLS Listing ID 24017649
Sold Date 07/31/24
Style Stories1, Craftsman
Bedrooms 4
Full Baths 2
Year Built 2009
Annual Tax Amount $5,847
Tax Year 2023
Lot Size 12.250 Acres
Property Description
Amazing 4-bedroom single-level home with Mt. Hood and vineyard views and seclusion on 12.25 acres. This home features multiple vintage touches. Recently upgraded kitchen with granite, pot filler, and stainless appliances. Recently upgraded master bath with soaking tub, tile, and granite. There's a 3500+ square foot shop that can accommodate your largest RV, with 3 bays, a half bath, a huge loft, an attached 12x24 carport, 220V power, and 2x6 construction. It has multiple uses. Additionally, there's a separate 864 square foot pole barn with a loft. The property features a new well installed in 2024, 3400-gallon in-ground water storage tanks, wiring and propane connection for a generator, whole-house fire suppression, a wood-burning fireplace insert, and an owned 100-gallon propane tank. Additionally, there's a "Chicken Hotel" (coop) and 2 lavender gardens, making this home the perfect retreat. All of this, and you're only 5 minutes from town!
Location
State OR
County Washington
Area _152
Zoning AF
Rooms
Basement Crawl Space
Interior
Interior Features Central Vacuum, Garage Door Opener, Granite, Hardwood Floors, High Ceilings, Laundry, Soaking Tub, Sprinkler, Wallto Wall Carpet
Heating Forced Air, Heat Pump
Cooling Heat Pump
Fireplaces Number 1
Fireplaces Type Insert, Wood Burning
Appliance Builtin Oven, Cooktop, Dishwasher, Disposal, Double Oven, Down Draft, Free Standing Refrigerator, Granite, Pantry, Pot Filler, Stainless Steel Appliance
Exterior
Exterior Feature Deck, Garden, Greenhouse, Outbuilding, Poultry Coop, Private Road, R V Boat Storage, Workshop, Yard
Garage Attached, ExtraDeep, Oversized
Garage Spaces 2.0
View Mountain, Trees Woods, Vineyard
Roof Type Composition
Parking Type Driveway
Garage Yes
Building
Lot Description Gentle Sloping, Private, Trees
Story 1
Foundation Concrete Perimeter
Sewer Septic Tank
Water Well
Level or Stories 1
Schools
Elementary Schools Dilley
Middle Schools Neil Armstrong
High Schools Forest Grove
Others
Senior Community No
Acceptable Financing Cash, Conventional, FHA, StateGILoan, VALoan
Listing Terms Cash, Conventional, FHA, StateGILoan, VALoan
Read Less Info
Want to know what your home might be worth? Contact us for a FREE valuation!

Our team is ready to help you sell your home for the highest possible price ASAP









