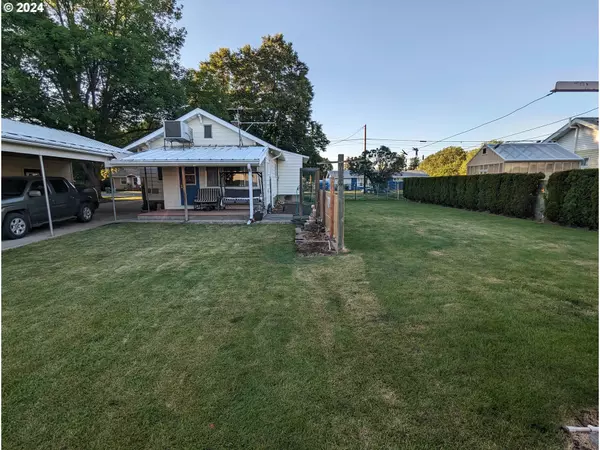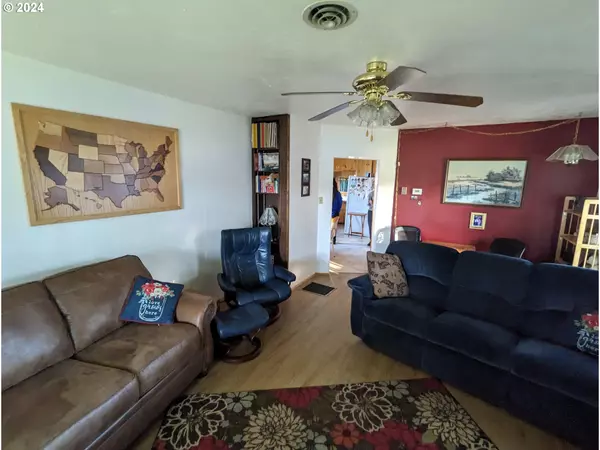Bought with Blue Summit Realty Group
$300,000
$299,290
0.2%For more information regarding the value of a property, please contact us for a free consultation.
4 Beds
2 Baths
1,730 SqFt
SOLD DATE : 07/31/2024
Key Details
Sold Price $300,000
Property Type Single Family Home
Sub Type Single Family Residence
Listing Status Sold
Purchase Type For Sale
Square Footage 1,730 sqft
Price per Sqft $173
MLS Listing ID 24475163
Sold Date 07/31/24
Style Other
Bedrooms 4
Full Baths 2
Year Built 1920
Annual Tax Amount $2,290
Tax Year 2023
Lot Size 0.320 Acres
Property Description
**Charming Home with Flexible Living Spaces and Impeccable Landscaping**This beautifully maintained home in a peaceful, in-town neighborhood includes a master bedroom on the main floor and three cozy non-conforming bedrooms on the lower floor. Originally built to code, recorded by county records and used as bedrooms for many years, these rooms are now perfect for a home office, crafts room, additional storage, or can be updated with legal egress windows to meet current code. With space for everyone, this home has everything you need to make lasting memories. The property features a spacious backyard, irrigation well, custom-built garage/workshop, impeccable landscaping, and Trex decking on the covered back porch. Highlights include a new roof, durable aluminum siding, custom-built cabinets, a carport plus garage, and a partial in-ground irrigation system. Enjoy ample storage in the outbuildings. Combining flexibility, convenience, and beauty, this charming home is a must-see. Don't miss the opportunity to make it your own! Property line is approximate and to be verified by buyer.
Location
State OR
County Union
Area _440
Rooms
Basement Finished
Interior
Interior Features Ceiling Fan, High Speed Internet, Laundry, Washer Dryer
Heating Forced Air, Wood Stove
Cooling Central Air
Fireplaces Number 1
Fireplaces Type Wood Burning
Appliance Disposal, Free Standing Gas Range, Free Standing Refrigerator, Gas Appliances, Pantry
Exterior
Exterior Feature Covered Deck, Fenced, Garden, Outbuilding, Porch, R V Boat Storage, Sprinkler, Tool Shed, Workshop
Garage Carport, Detached
Garage Spaces 3.0
View Mountain
Roof Type Composition
Garage Yes
Building
Lot Description Level
Story 2
Foundation Concrete Perimeter
Sewer Public Sewer
Water Public Water, Well
Level or Stories 2
Schools
Elementary Schools Greenwood
Middle Schools La Grande
High Schools La Grande
Others
Senior Community No
Acceptable Financing Cash, Conventional, FHA, USDALoan, VALoan
Listing Terms Cash, Conventional, FHA, USDALoan, VALoan
Read Less Info
Want to know what your home might be worth? Contact us for a FREE valuation!

Our team is ready to help you sell your home for the highest possible price ASAP









