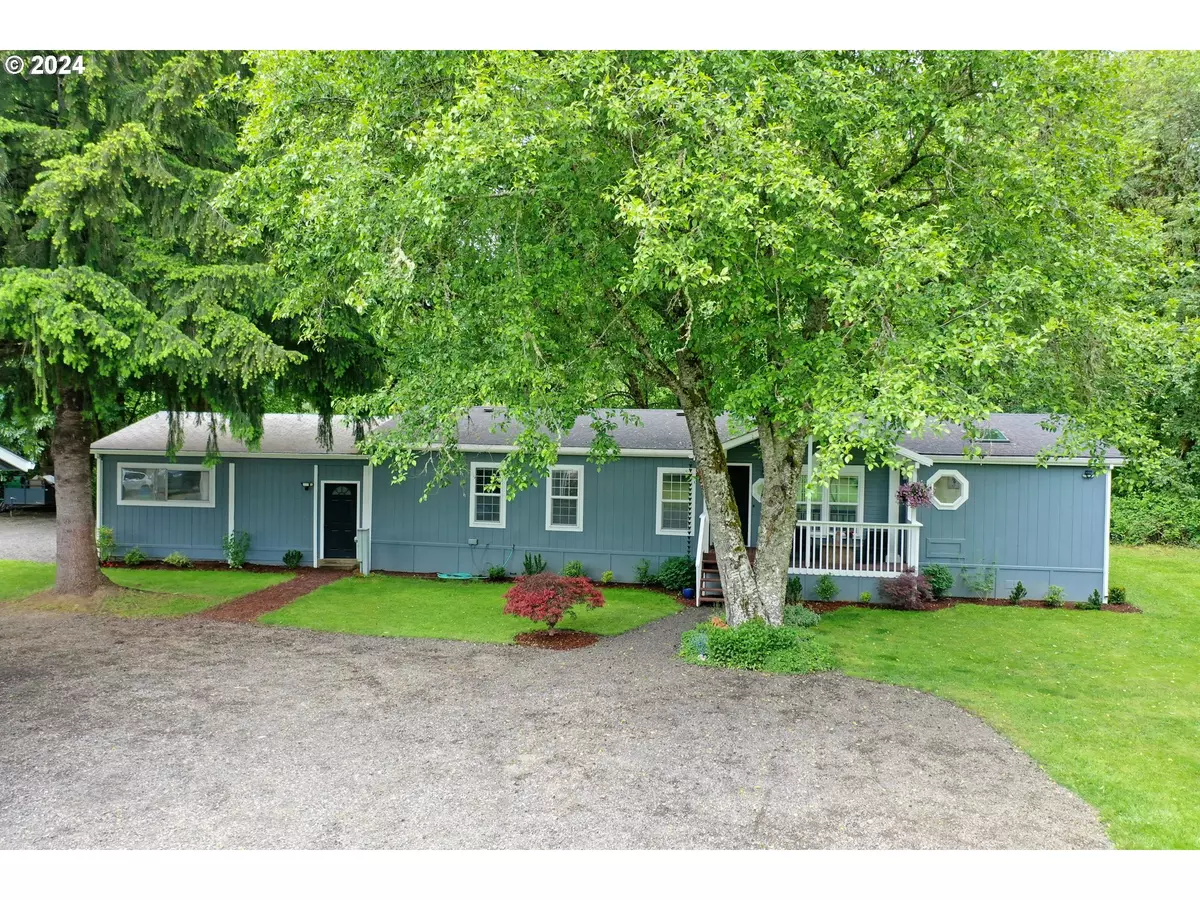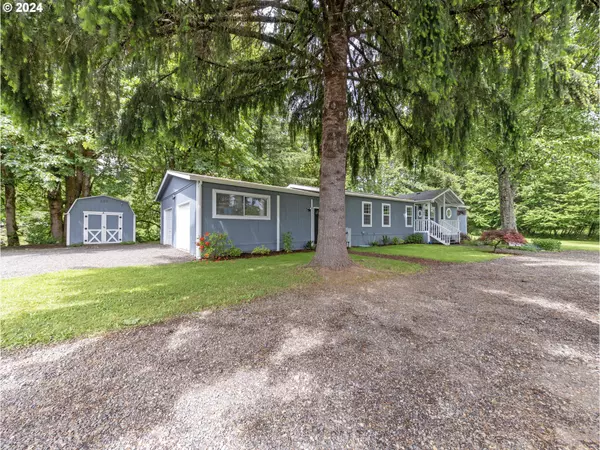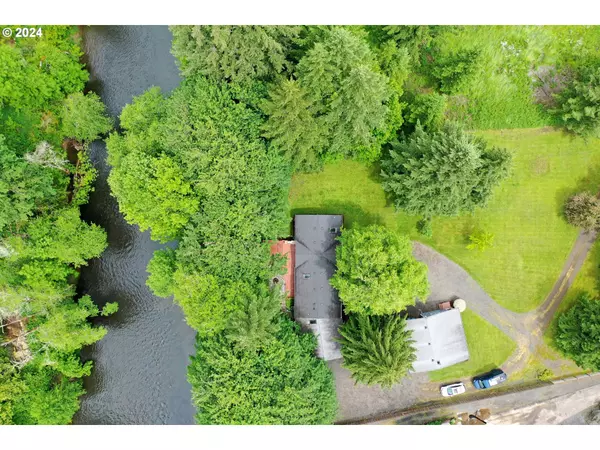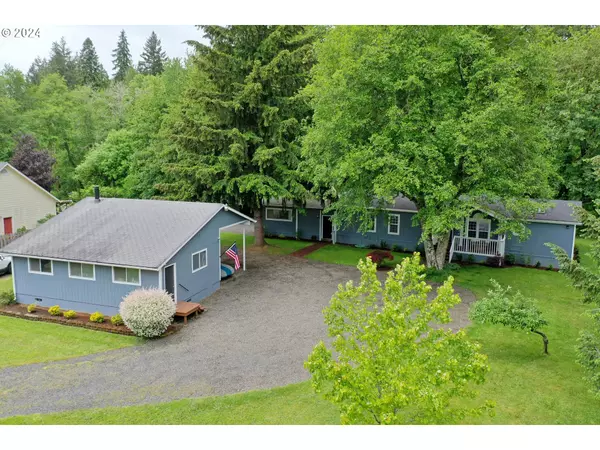Bought with Cumberland Realty Group
$475,000
$459,950
3.3%For more information regarding the value of a property, please contact us for a free consultation.
3 Beds
2 Baths
1,620 SqFt
SOLD DATE : 07/31/2024
Key Details
Sold Price $475,000
Property Type Manufactured Home
Sub Type Manufactured Homeon Real Property
Listing Status Sold
Purchase Type For Sale
Square Footage 1,620 sqft
Price per Sqft $293
MLS Listing ID 24369979
Sold Date 07/31/24
Style Double Wide Manufactured, Manufactured Home
Bedrooms 3
Full Baths 2
Year Built 1994
Annual Tax Amount $4,771
Tax Year 2023
Lot Size 1.150 Acres
Property Description
Meticulously maintained 1994 manufactured home with shop, garage and carport on 1.15 park-like acres with stunning views overlooking the Nehalem River. This 1620 square foot three bedroom, two bath home features substantial updates throughout starting outside with fresh landscaping along with mature trees and yard maintenance, new exterior paint on house and decks, new front door, newer roof on the main house, built-in outdoor BBQ with granite, firepit and back patio/deck to sit and enjoy the views of the river and potential for path down to develop a spot by the river for swimming, fishing and other water recreation. Toolshed with interior shelves to hold all that is needed to keep the property looking amazing. Inside not a detail was missed with updated laminate hardwood flooring, new rubbed bronze hardware & fixtures, interior paint & wall accents, sliding barn door to third bedroom, both bathrooms updated as well. Open living room and dining room with vaulted ceilings, kitchen with new appliances, spacious pantry, plenty of cabinets and island for storage and skylight for plenty of natural light. Primary bedroom suite features walkthrough double closet with custom shelving, ceiling fan and full bathroom with soaking tub and separate shower, vanity with plenty of light as well as skylight. Stylish barn door on 2nd bedroom for versatile uses of bedroom or office. 3rd bedroom and full bathroom updated as well. Newer washer/ dryer stay in the laundry room with built-in desk leading out to the two-car oversized garage. Electric heat pump and furnace to keep home comfortable all year long. Generator ready. Fiber Optic network installed for fast, reliable, work-from-home internet. NW Natural Gas at the street for the possibility of converting to alternative to electricity for heating and appliances. Just inside Vernonia city limits with public water/ sewer. Close to Vernonia Lake and Linear Trails. Come enjoy the country and small town living today!
Location
State OR
County Columbia
Area _155
Zoning VR:R
Rooms
Basement Crawl Space
Interior
Interior Features Garage Door Opener, Laminate Flooring
Heating Forced Air
Cooling Heat Pump
Appliance Builtin Oven, Cook Island, Cooktop, Dishwasher, Disposal, Down Draft, Free Standing Refrigerator, Microwave, Pantry
Exterior
Exterior Feature Builtin Barbecue, Deck, Fire Pit, Porch, R V Parking, Security Lights, Tool Shed, Workshop, Yard
Garage Carport, Detached
Garage Spaces 4.0
Waterfront Yes
Waterfront Description RiverFront
View River
Roof Type Composition
Parking Type Carport, Driveway
Garage Yes
Building
Lot Description Flood Zone, Level, Private, Trees
Story 1
Foundation Block
Sewer Public Sewer
Water Public Water
Level or Stories 1
Schools
Elementary Schools Vernonia
Middle Schools Vernonia
High Schools Vernonia
Others
Senior Community No
Acceptable Financing Cash, Conventional, FHA, VALoan
Listing Terms Cash, Conventional, FHA, VALoan
Read Less Info
Want to know what your home might be worth? Contact us for a FREE valuation!

Our team is ready to help you sell your home for the highest possible price ASAP









