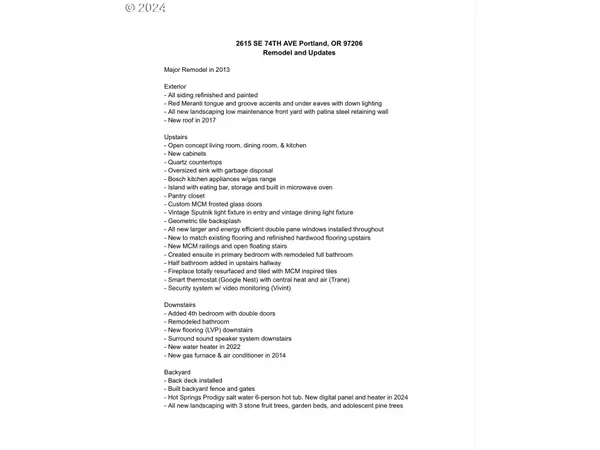Bought with Works Real Estate
$719,000
$719,000
For more information regarding the value of a property, please contact us for a free consultation.
4 Beds
2.1 Baths
1,753 SqFt
SOLD DATE : 07/26/2024
Key Details
Sold Price $719,000
Property Type Single Family Home
Sub Type Single Family Residence
Listing Status Sold
Purchase Type For Sale
Square Footage 1,753 sqft
Price per Sqft $410
Subdivision South Tabor
MLS Listing ID 24284137
Sold Date 07/26/24
Style Mid Century Modern, Split
Bedrooms 4
Full Baths 2
Year Built 1968
Annual Tax Amount $6,386
Tax Year 2023
Lot Size 5,227 Sqft
Property Description
Stunning South Tabor Mid Century Modern split level home. The attention to detail in this beautifully articulated home is what sets it apart from the rest. Every inch of this property has been thoughtfully redesigned to unify an open floor plan with curated accents throughout. The exterior is refinished to include original cedar siding and red meranti tongue-and-groove highlights with soffit lighting. The large custom windows look out over the low maintenance front yard, designed with freeze hardy plants, flowers, trees, and stone features. The upper level boasts hardwood floors and an open concept kitchen, dining area, and living room with a colorful geometric floor-to-ceiling fireplace, the perfect space for hosting. The kitchen features all new cabinets, quartz countertops, Bosch stainless steel appliances, and an island with eating bar, storage and a built-in microwave. The primary bedroom is completely remodeled to include a full bathroom, across the hall from 2 additional bedrooms with a half bath to share. The large family room sits at the bottom of the floating staircase, separated by a custom MCM railing. Cozy up to the wood-burning fireplace, which sits adjacent to the 4th bedroom and remodeled full bathroom. The 2-car garage is accessible through the lower level, which also accommodates a dedicated laundry area. The backyard has entrances from both levels of the house, and it is an entertainer's paradise. The elevated wooden deck is ideal for barbecues, dining alfresco, or relaxing in sun-drenched views of Mt Tabor. The 6-person saltwater hot tub sits nearby so you can take that relaxation to the next level. With grass areas, raised beds, conifers, and fruit trees- this fenced-in backyard is the charming serene oasis you've been waiting for. Welcome home! [Home Energy Score = 5. HES Report at https://rpt.greenbuildingregistry.com/hes/OR10228434]
Location
State OR
County Multnomah
Area _143
Zoning R5
Rooms
Basement Finished, Full Basement
Interior
Interior Features Garage Door Opener, Hardwood Floors, Luxury Vinyl Plank, Quartz, Sound System, Washer Dryer
Heating Forced Air
Cooling Central Air
Fireplaces Number 2
Fireplaces Type Wood Burning
Appliance Dishwasher, Disposal, Free Standing Gas Range, Free Standing Refrigerator, Gas Appliances, Island, Microwave, Pantry, Quartz, Range Hood, Stainless Steel Appliance, Tile
Exterior
Exterior Feature Deck, Fenced, Free Standing Hot Tub, Garden, Raised Beds, Yard
Garage Attached
Garage Spaces 2.0
View Mountain, Trees Woods
Roof Type Composition
Garage Yes
Building
Lot Description Level, Trees
Story 2
Foundation Concrete Perimeter
Sewer Public Sewer
Water Public Water
Level or Stories 2
Schools
Elementary Schools Atkinson
Middle Schools Harrison Park
High Schools Franklin
Others
Senior Community No
Acceptable Financing Cash, Conventional, FHA
Listing Terms Cash, Conventional, FHA
Read Less Info
Want to know what your home might be worth? Contact us for a FREE valuation!

Our team is ready to help you sell your home for the highest possible price ASAP









